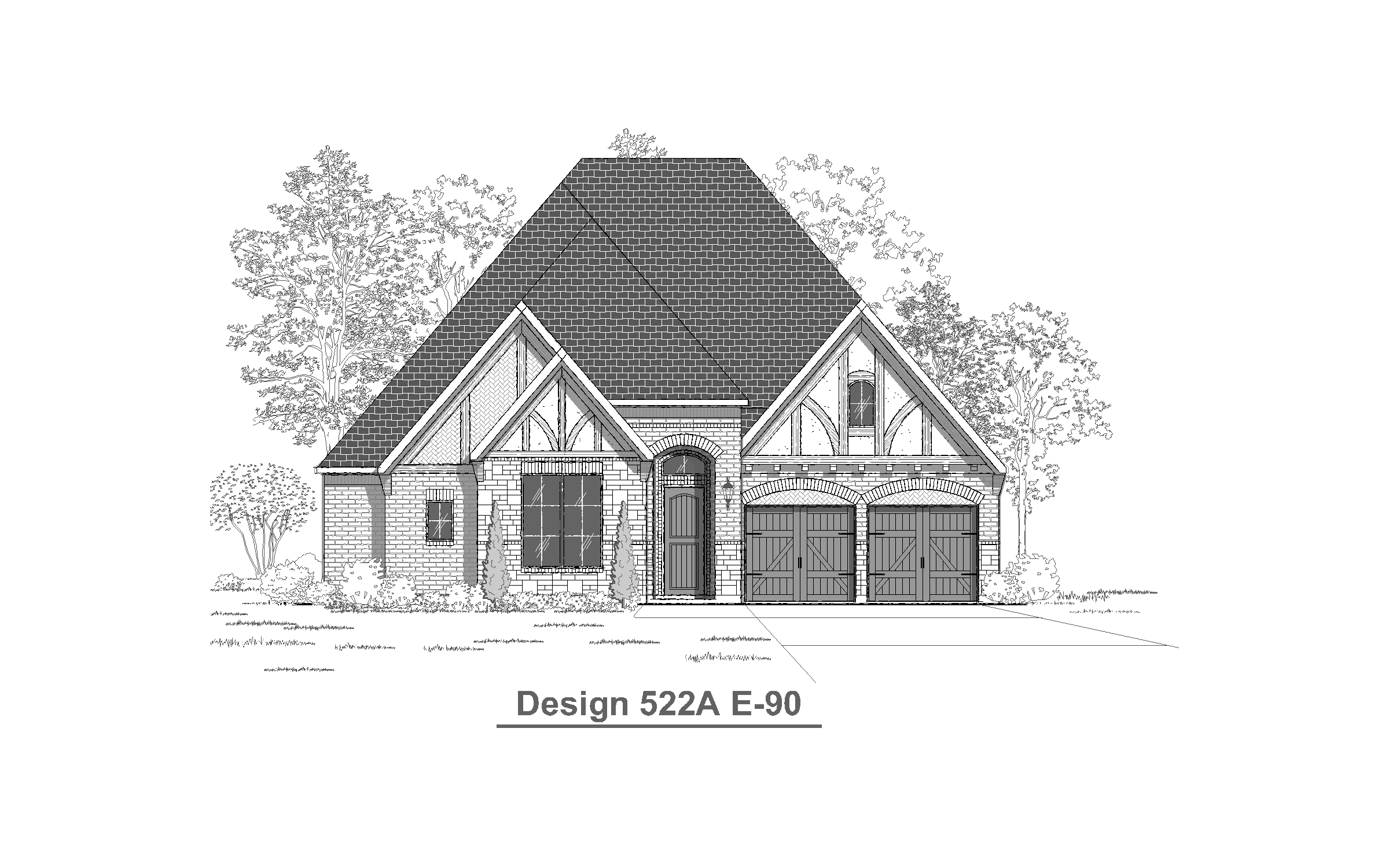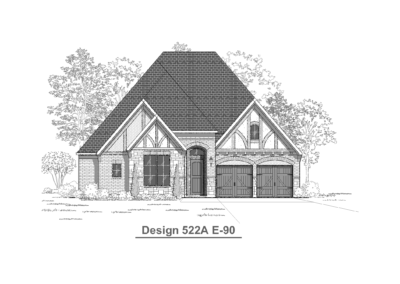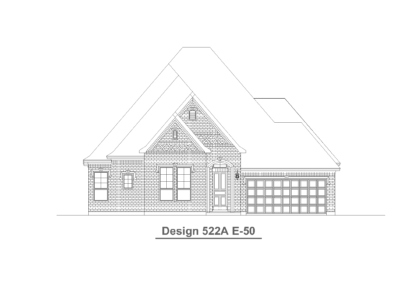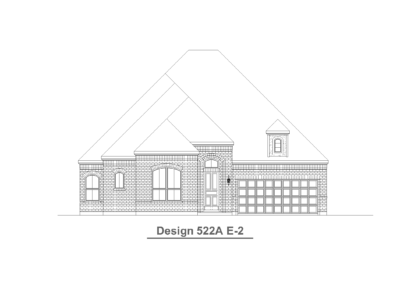Plan 522A by Britton Homes
Our featured floor plan is the 522A plan by Britton Homes. This fabulous 2,862 square foot home offers 4 bedrooms and 3 baths in one-story floor plan. This one-story home has it all including a study and forma dining room as well. The extended entry way features a rotunda ceiling for an elegant entrance. The 3 secondary bedrooms are split, with one bedroom and bath towards the front of the home- perfect for a guest suite! The other two bedrooms are split by an open game room or flex space. The large family room is open to the kitchen and eat in kitchen nook. The kitchen island has built-in seating….a must-see! Britton Homes offers so many elegant standard features as well as great options as well. This floor plan has a covered patio and two-car garage, the perfect one-story home!
Britton Homes is currently building this floor plan in Lakewood at Brookhollow on their 60′ lots. Lakewood at Brookhollow is in Prosper and Prosper ISD and has convenient access to Highway 380. Residents in this community will enjoy the community resort-style pool and cabana, parks and green spaces. Give us a call for more information on this floor plan, builder, and community…definitely worth checking out!






