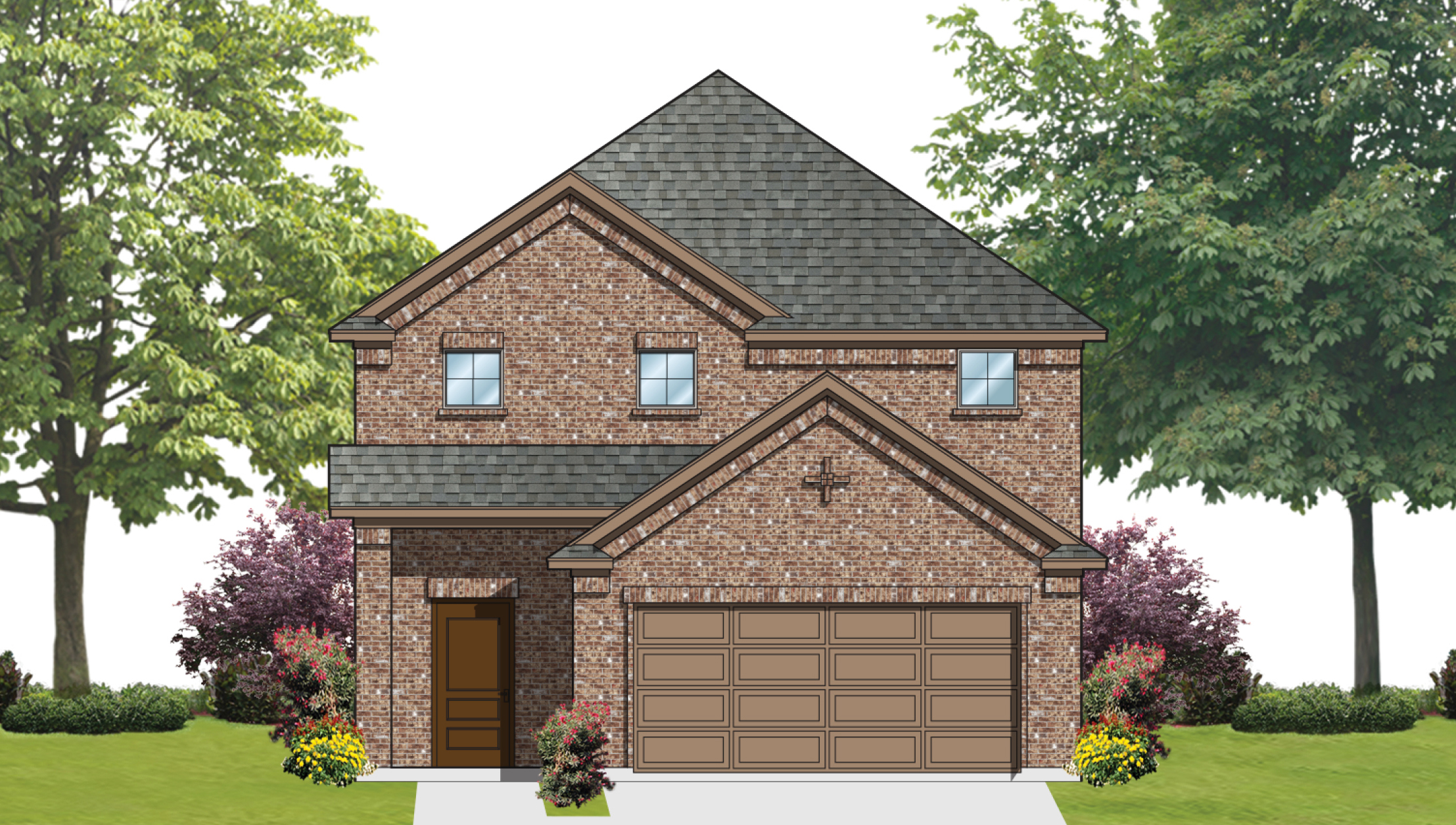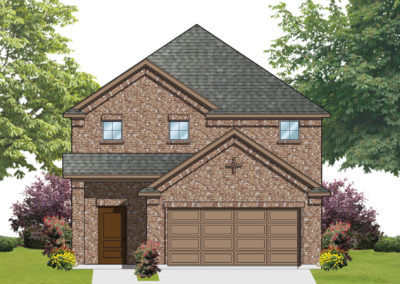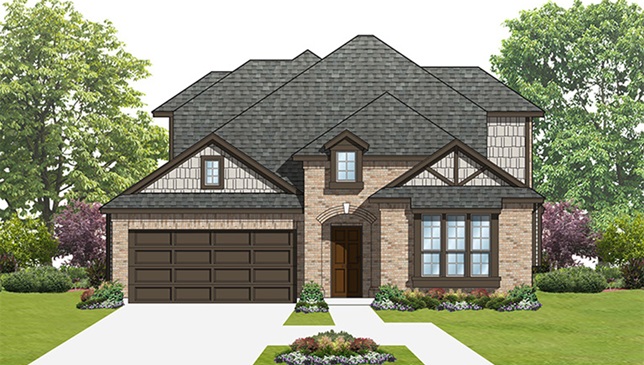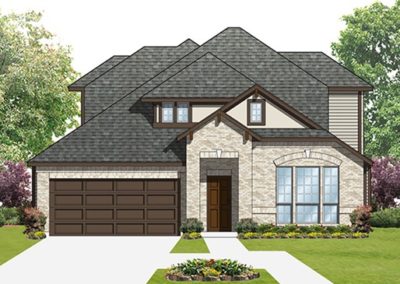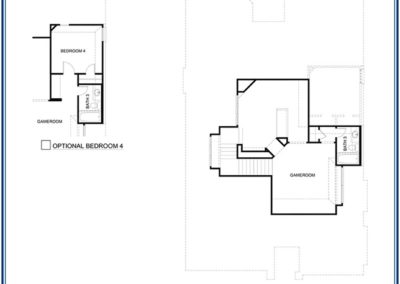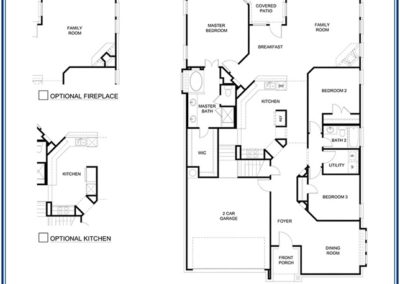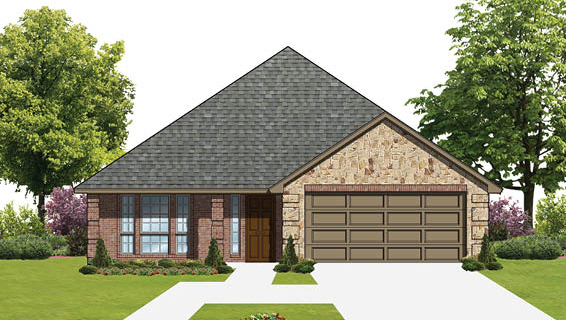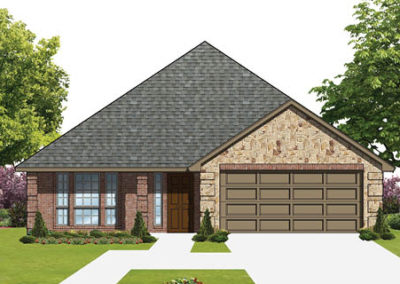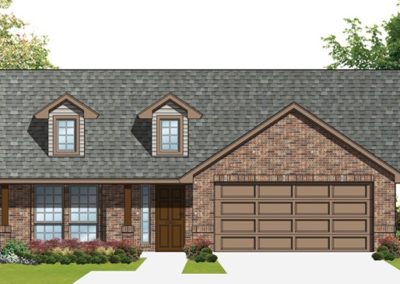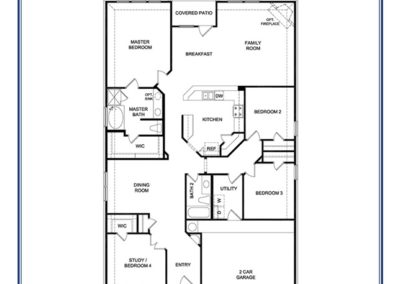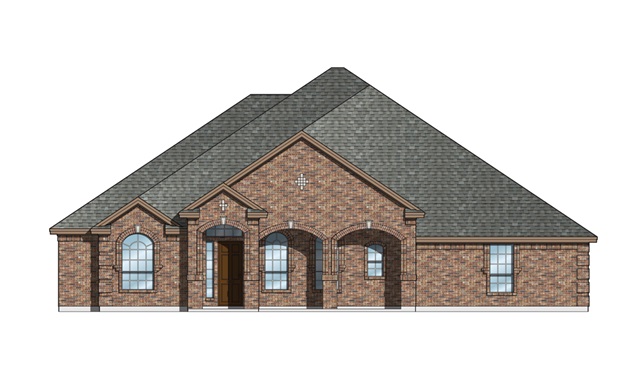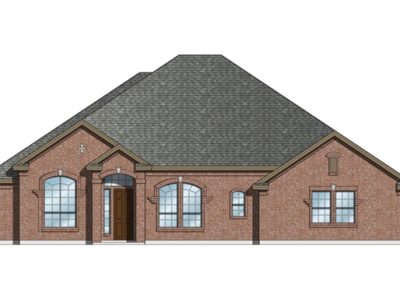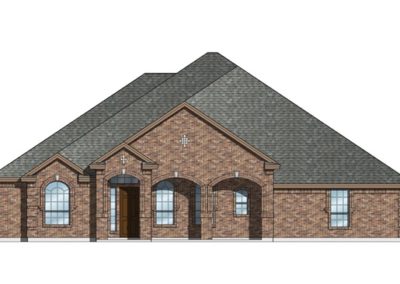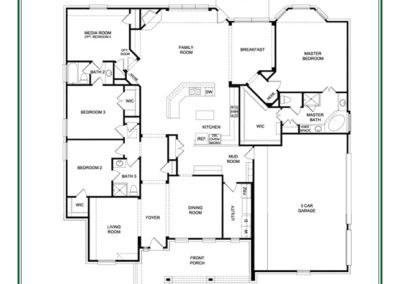Liberty by DR Horton
The Liberty floor plan by DR Horton offers it all in a one and a half story floor plan plus options. This 2,496 square foot floor plan has 3 bedrooms and 2 baths. With a formal dining as you walk in the secondary bedrooms are split with master tucked in the back of the home. This floor plan has an open family area into kitchen, perfect for entertaining! DR Horton offers so many great options including adding a gameroom or 4th bedroom with bath upstairs. So if you need the additional space upstairs, you can add that on as well as other great upgrade options. A beautiful floor plan with a spacious master suite, large bath and walk-in closet as well.
DR Horton is currently building this home in the new community of Hawk Ridge in Prosper. Located in Prosper ISD this community is tucked perfectly in a great location close to all major roads and schools. DR Horton offers front porch options for this community that gives curb appeal. Definitely a community that is must-see, give us a call at 214-620-0411 for your VIP tour!
Everett by DR Horton
6300 Shannon by DR Horton
Happy Friday! Check out this beautiful 6300 Shannon floor plan offered by DR Horton’s Emerald Homes! This spacious single story home offers everything in 2,948 square feet of home. This home features 3 bedrooms and 3 baths with the option to make the media room a 4th bedroom. The open concept with a large kitchen gives this home the wow factor! Open living space with a covered patio is perfect when entertaining. Spacious master suite has a large corner walk in closet that is a must-see!! 3 car garage option just one of the many upgrade options available to customize your home to fit your needs.
DR Horton’s Emerald Homes is currently building this floor plan in DC Ranch in Celina. In Celina ISD, this upscale community offers home plans from approximately 2,948 square feet and 1 acre homesites. DC Ranch is nearby to retail shopping, dining and The Bridges Golf Club in Gunter. Call us today at 214-620-0411 for your VIP tour of this community and all of the wonderful floor plans that are offered.

