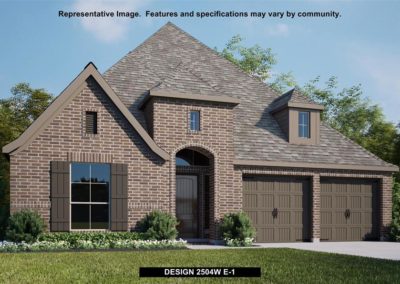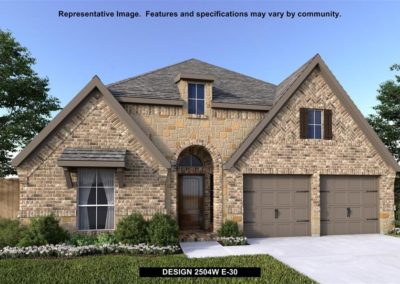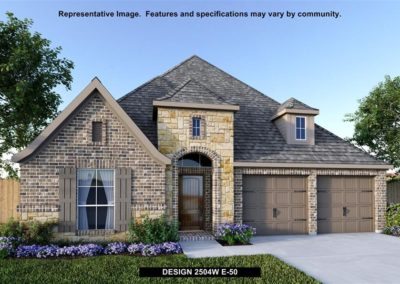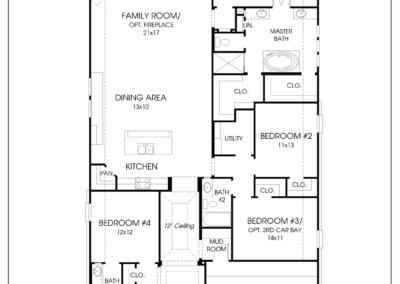Design 2504W by Perry Homes
Design 2504W by Perry Homes is a beautiful one-story floor plan. This floor plan has 2,504 square feet and offers 4 bedrooms and 3 bathrooms. This home flows nicely with a study at the front as you enter this home. The long entry with elevated ceiling is welcoming and Perry Homes does a fabulous job with design choices. One of the secondary bedrooms is secluded from the others and set up like a guest suite right past the study. The spacious kitchen is open to the dining area and family room….perfect for entertaining. The hall to the utility room also takes you to the other two secondary bedrooms and bath. The secluded master suite is large and features two walk-in closets. So much to see with this floor plan, nicely spread out but has all that you and your family would want in a home! This floor plan is on you don’t want to miss out on seeing!
Perry Homes is currently offering this floor plan in the Glen Crossing community in Celina. Located in Celina ISD, this community features an amenity complex with resort style pool, open spaces, and hike and bike trails. Family-friendly community with so much to offer. Give us a call for more info on this community, builder, and floor plan.






