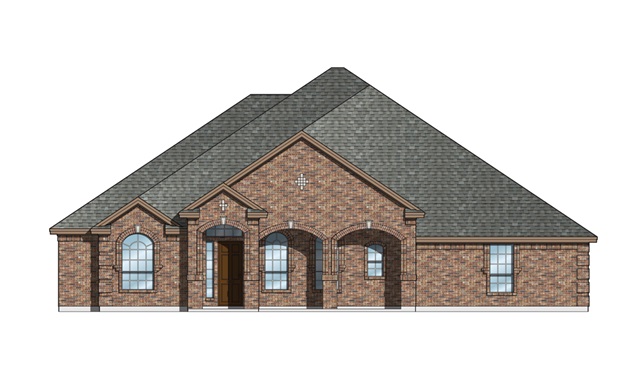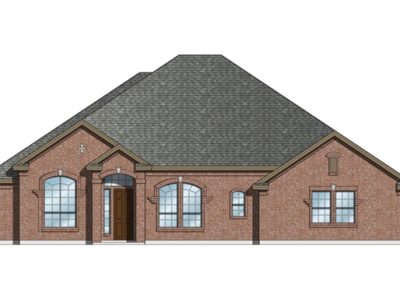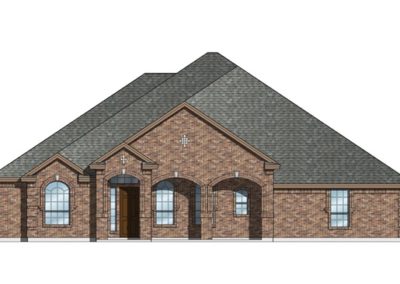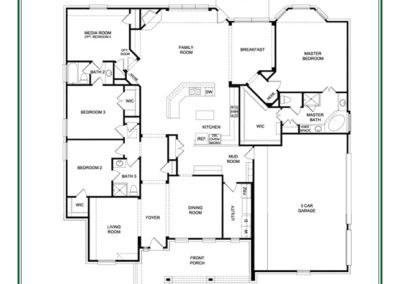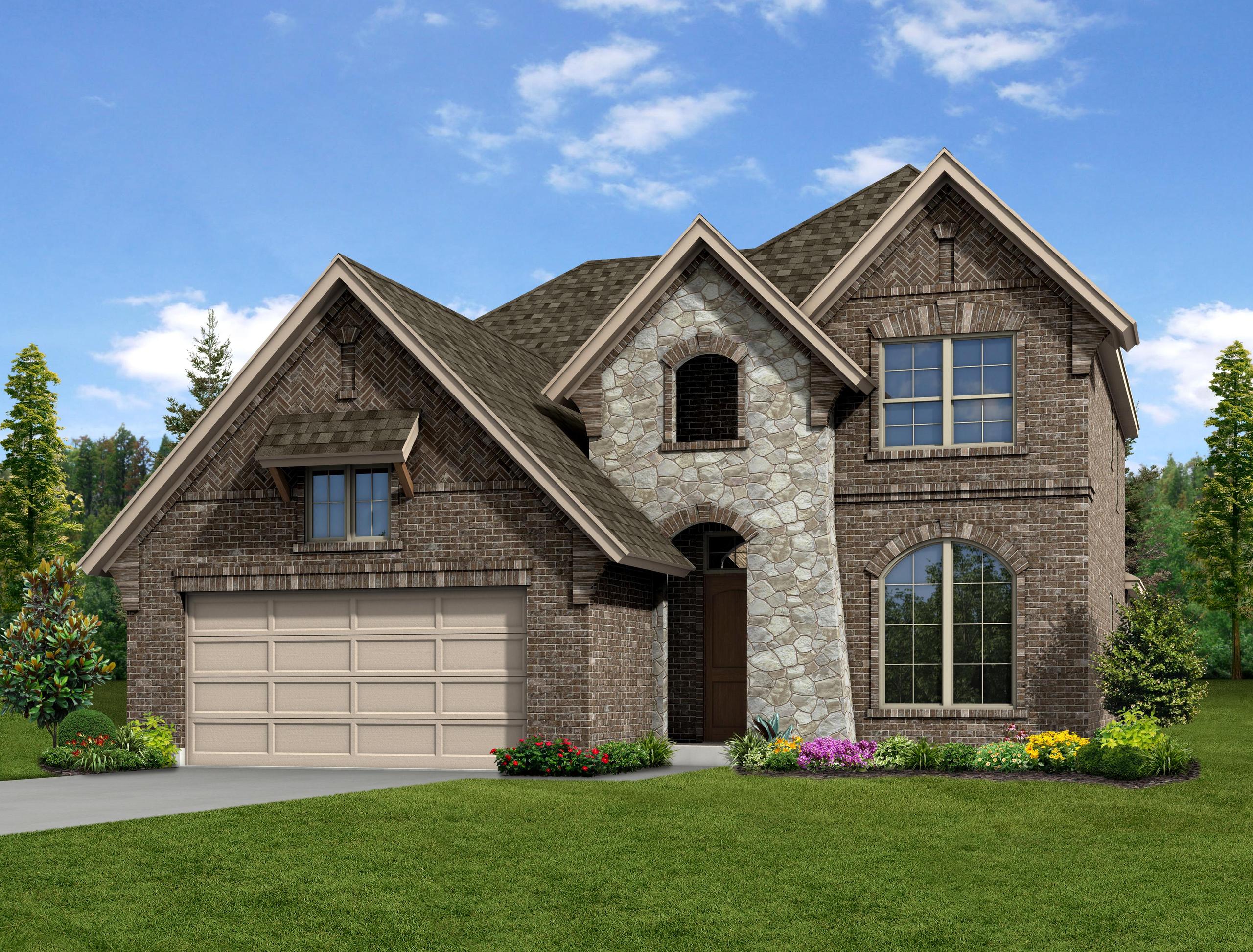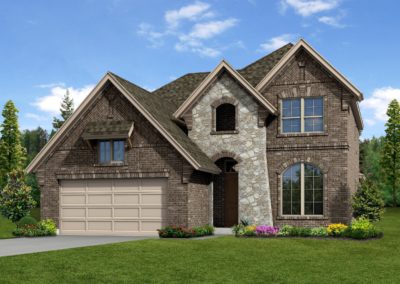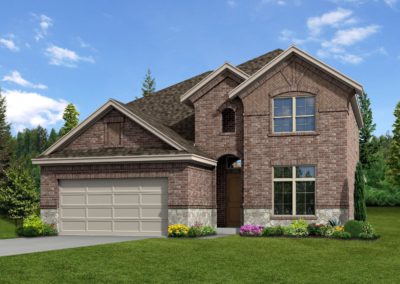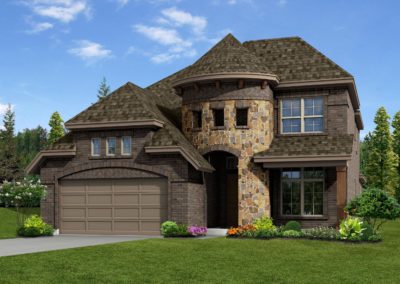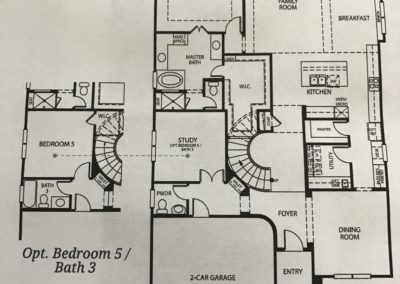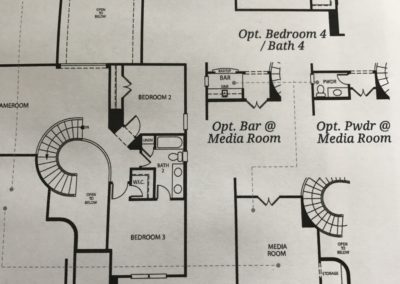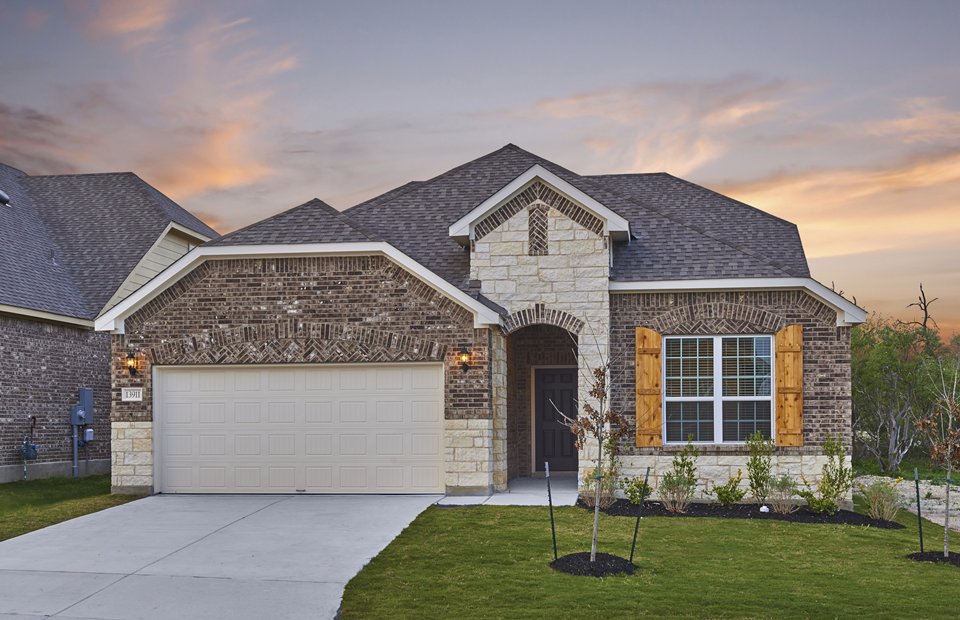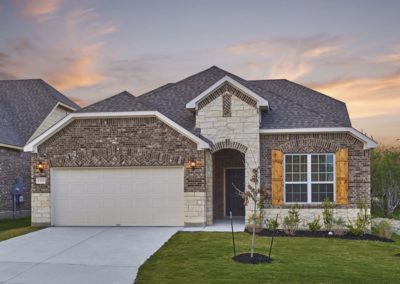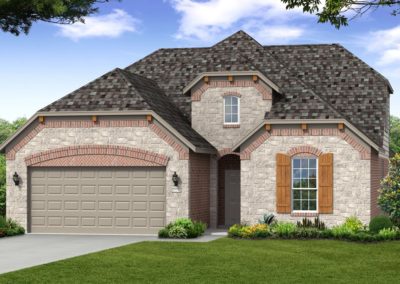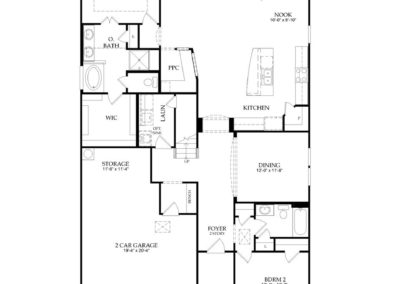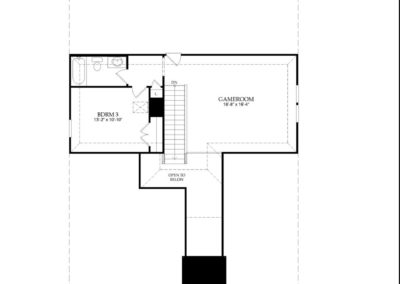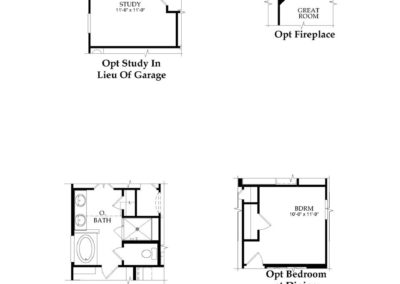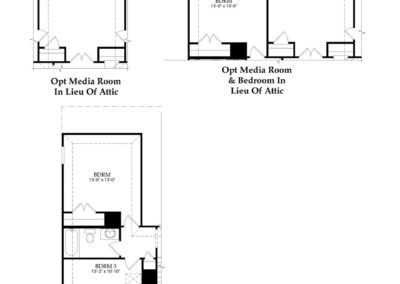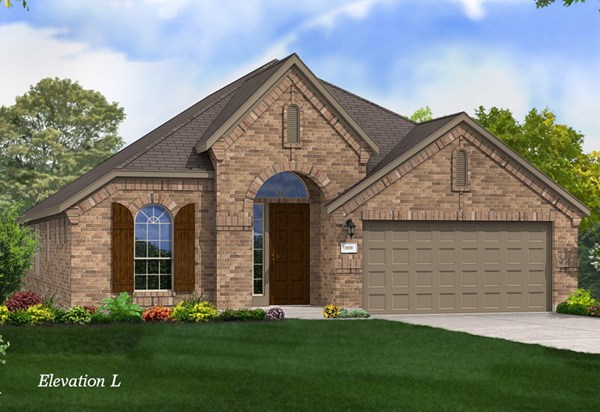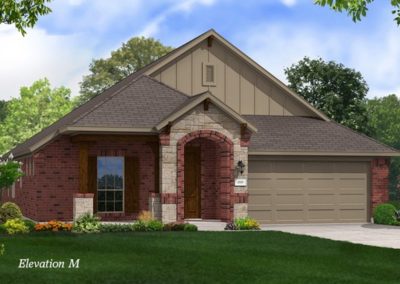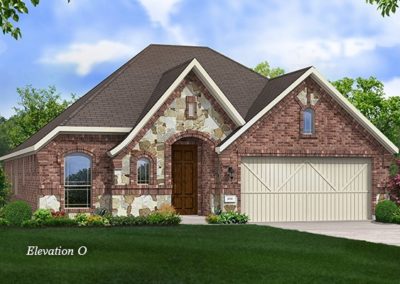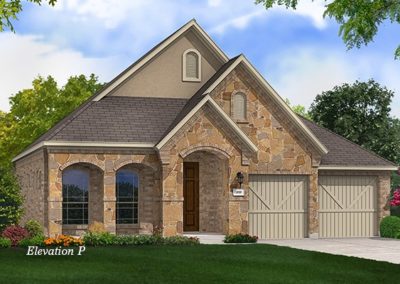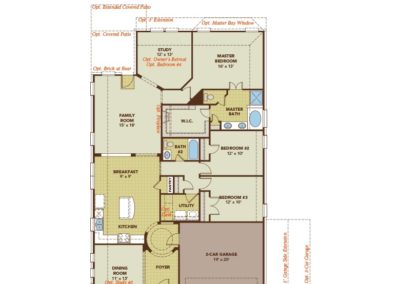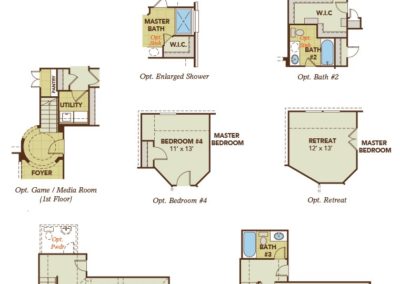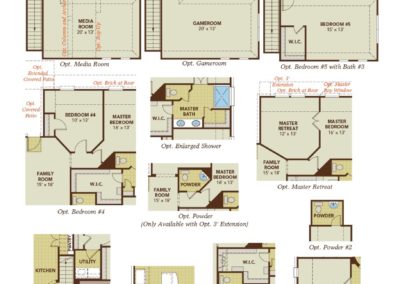6300 Shannon by DR Horton
Happy Friday! Check out this beautiful 6300 Shannon floor plan offered by DR Horton’s Emerald Homes! This spacious single story home offers everything in 2,948 square feet of home. This home features 3 bedrooms and 3 baths with the option to make the media room a 4th bedroom. The open concept with a large kitchen gives this home the wow factor! Open living space with a covered patio is perfect when entertaining. Spacious master suite has a large corner walk in closet that is a must-see!! 3 car garage option just one of the many upgrade options available to customize your home to fit your needs.
DR Horton’s Emerald Homes is currently building this floor plan in DC Ranch in Celina. In Celina ISD, this upscale community offers home plans from approximately 2,948 square feet and 1 acre homesites. DC Ranch is nearby to retail shopping, dining and The Bridges Golf Club in Gunter. Call us today at 214-620-0411 for your VIP tour of this community and all of the wonderful floor plans that are offered.

