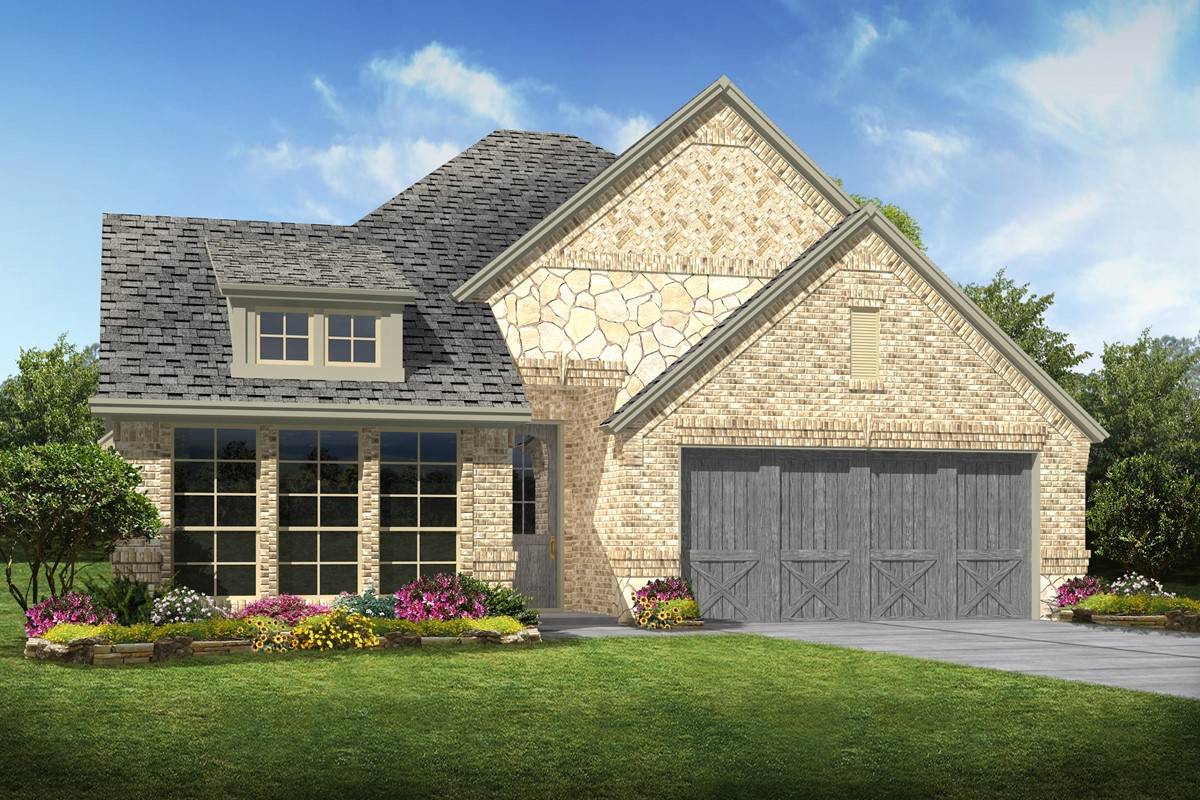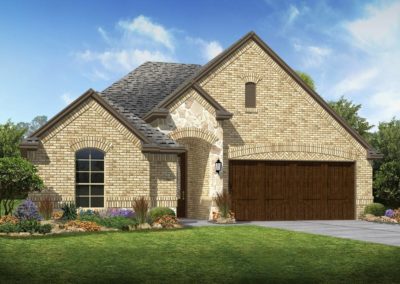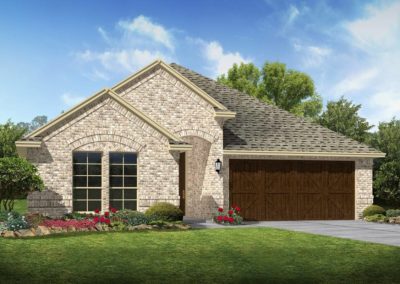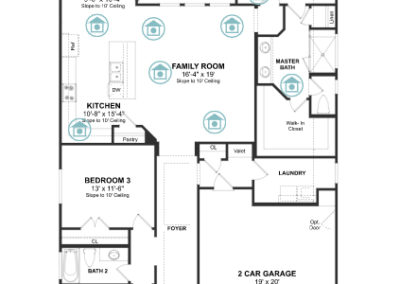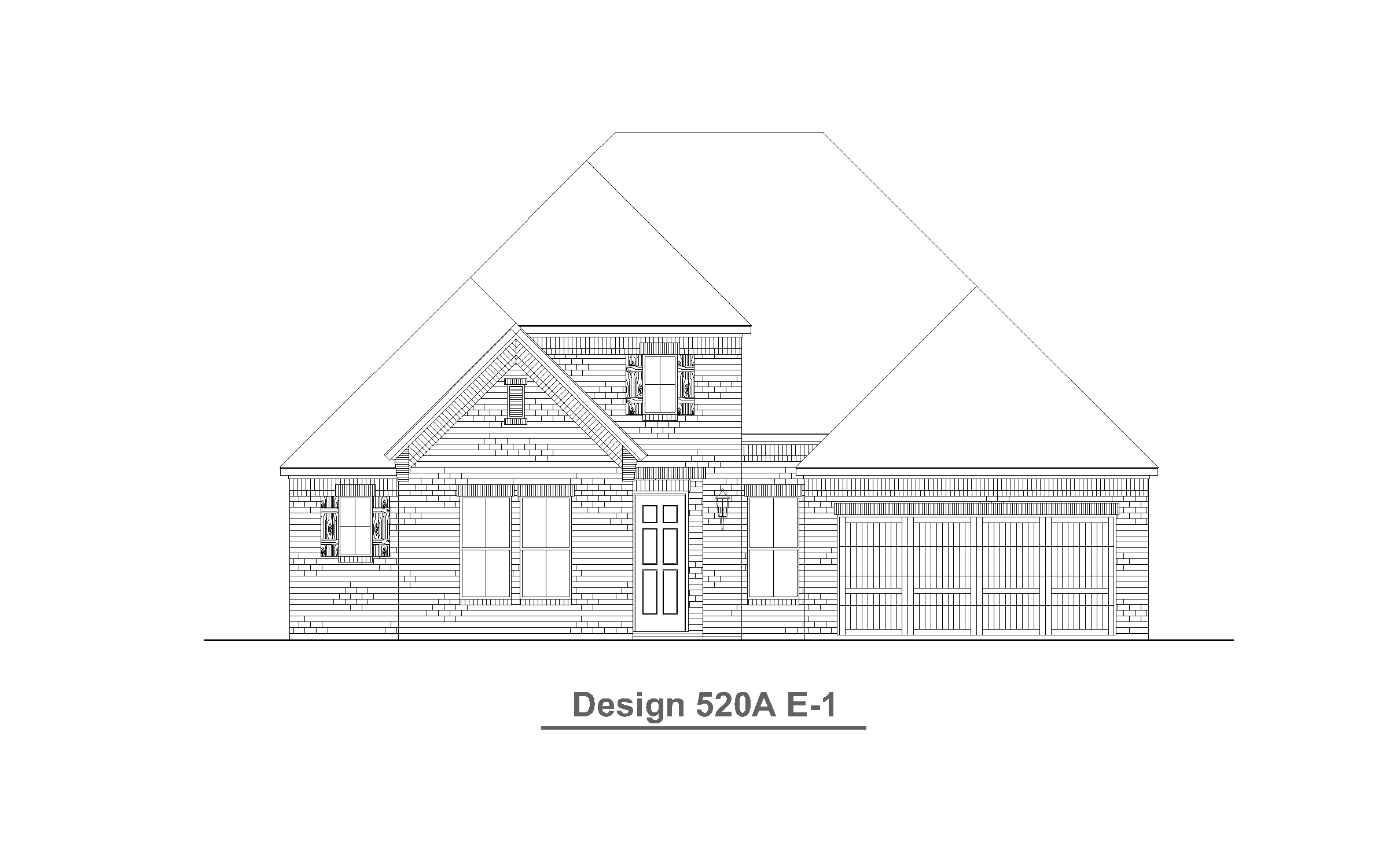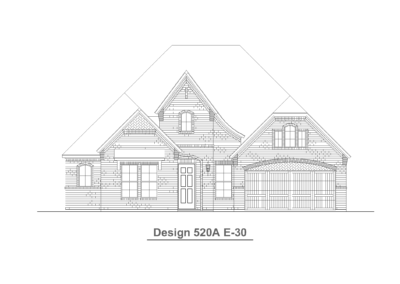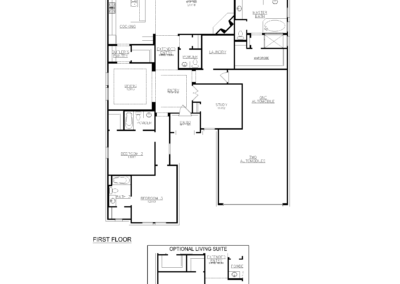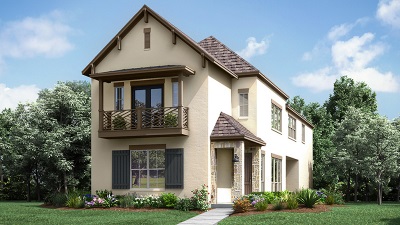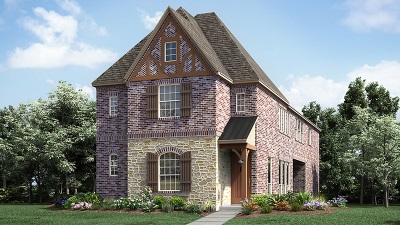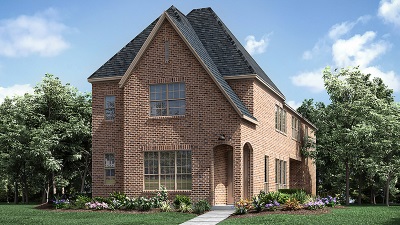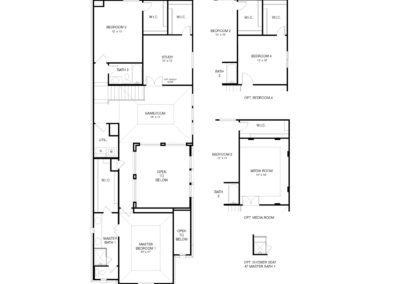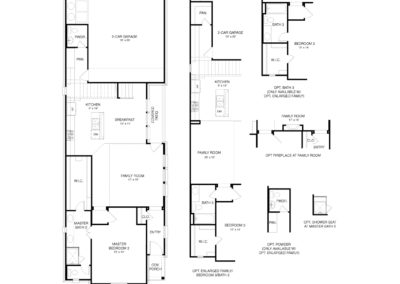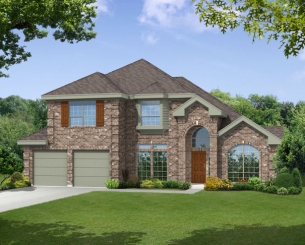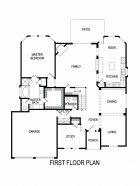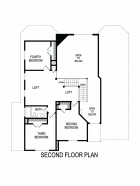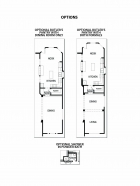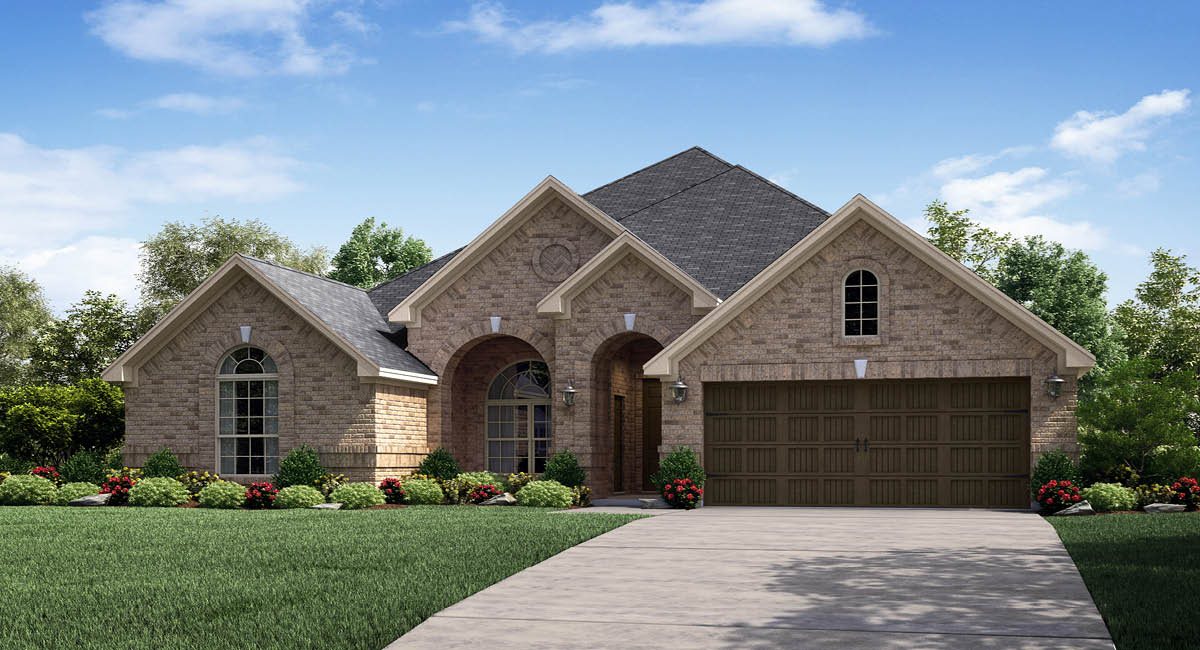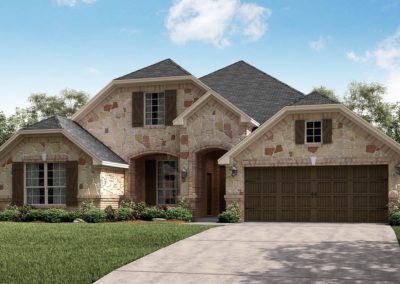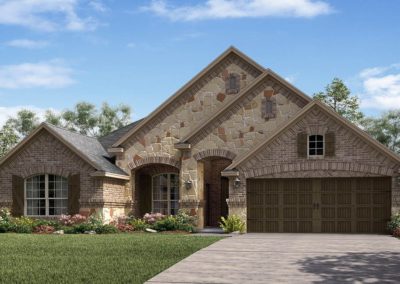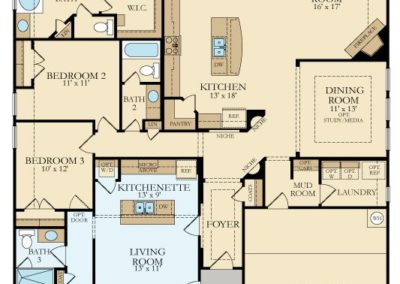Laredo by K Hovnanian Homes
The Laredo floor plan by K Hovnanian Homes is the perfect starter home at 1,880 square feet in size. Offering 3 bedrooms and 2 baths, this floor plan is also great for those wanting to down-size. The charming traditional single-story floor plan has an inviting great room with a wall of windows overlooking the covered patio. Over-sized island in kitchen is perfect for entertaining. Spacious masters suite has double vanities and a large master closet. This home is a must-see!
K Hov is currently building this home in the Liberty community in Melissa which is part of Melissa ISD. Liberty is a master-planned community that has an amenity center with pool, sport courts, pond, playground and more! Call us today at 214-620-0411 for your VIP tour!

