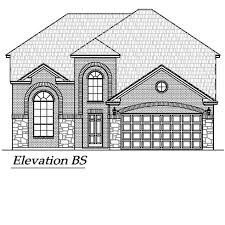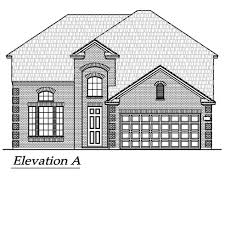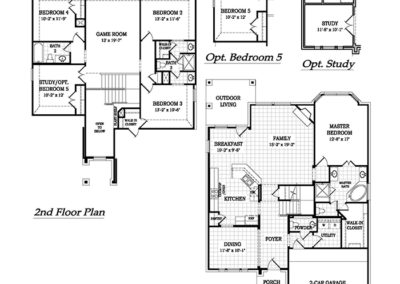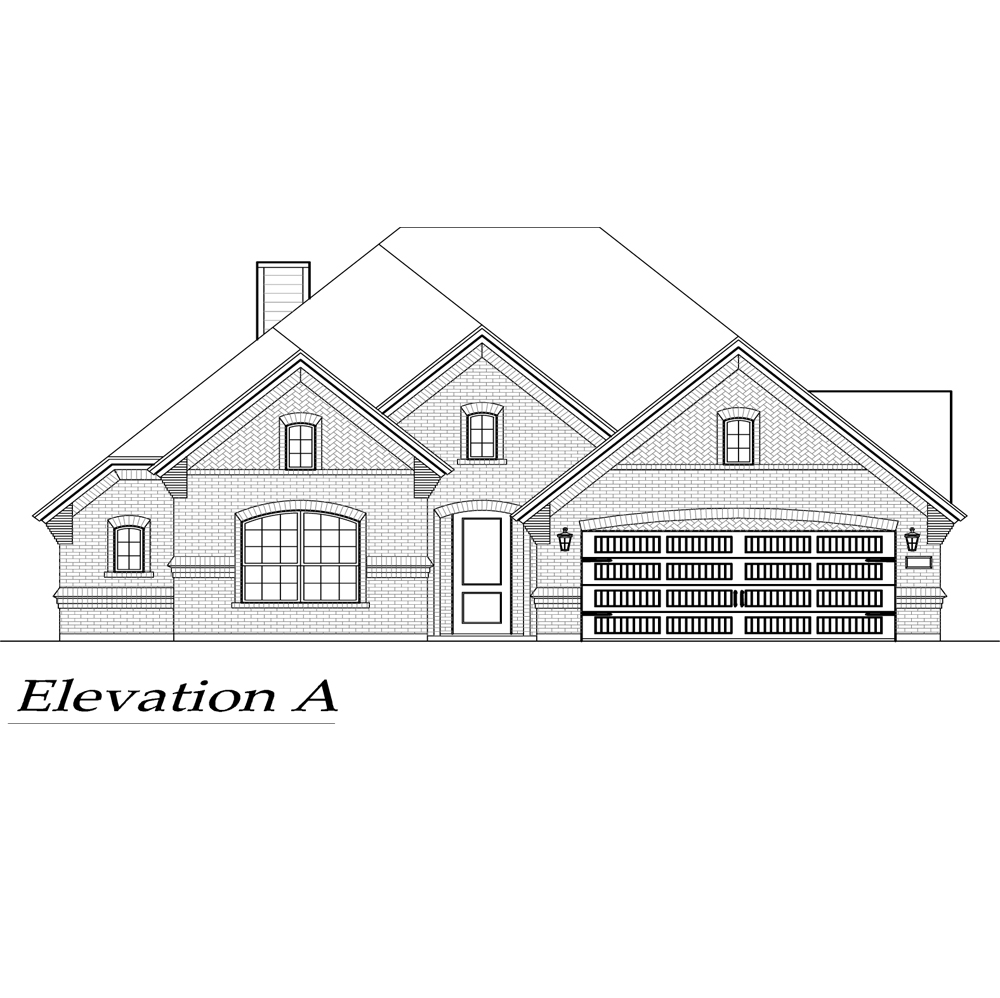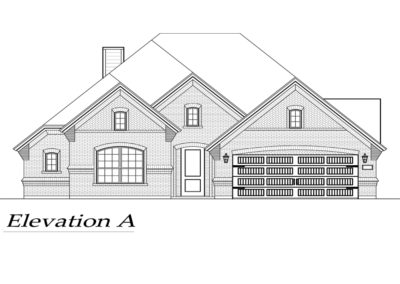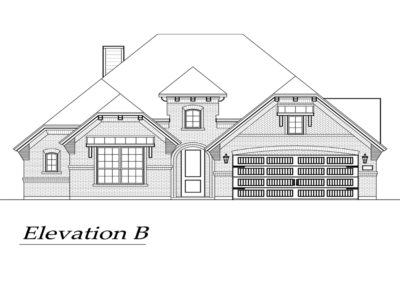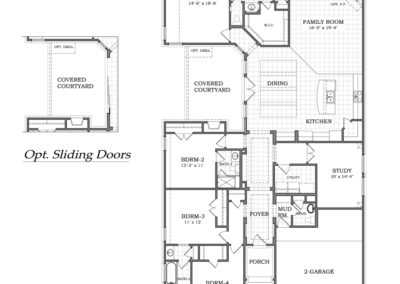Richardson by Chesmar Homes
The Richardson floor plan by Chesmar Homes is a fabulous two-story floor plan! With 4 bedrooms and 3-1/2 bathrooms in 2,640 square feet, this floor plan has it all. The first floor is open and welcoming as the long foyer brings you into the open family room. The kitchen has a nice bar that overlooks the family room with a formal dining in the front of the home. The master suite has large bathroom and walk in closet, secluded at the back of the first floor. Upstairs you will find an open gameroom with the 3 additional bedrooms and 2 baths. Two of the bedrooms upstairs has the nice jack-n-jill bathroom set up. This floor plan has an option to add a 5th bedroom or study upstairs, too. Chesmar builds beautiful homes with so much personality and upgrade options. This floor plan has it all!
Chesmar Homes is currently building this floor plan in Willow Wood in McKinney, Located in Melissa ISD, this community has the country feel with the city conveniences. Willow Wood is a 306 acre master planned community with 850 home sites upon completion. The newest phase opening with tons of great lot choices, give us a call and we would love to show you this community and the beautiful homes offered here. Planned amenities when complete include two amenity centers, swimming pool, walking trail, and more!
So much to see and do, give the Marr Team a call at 214-620-0411 for more info on this community and/or home builders.

