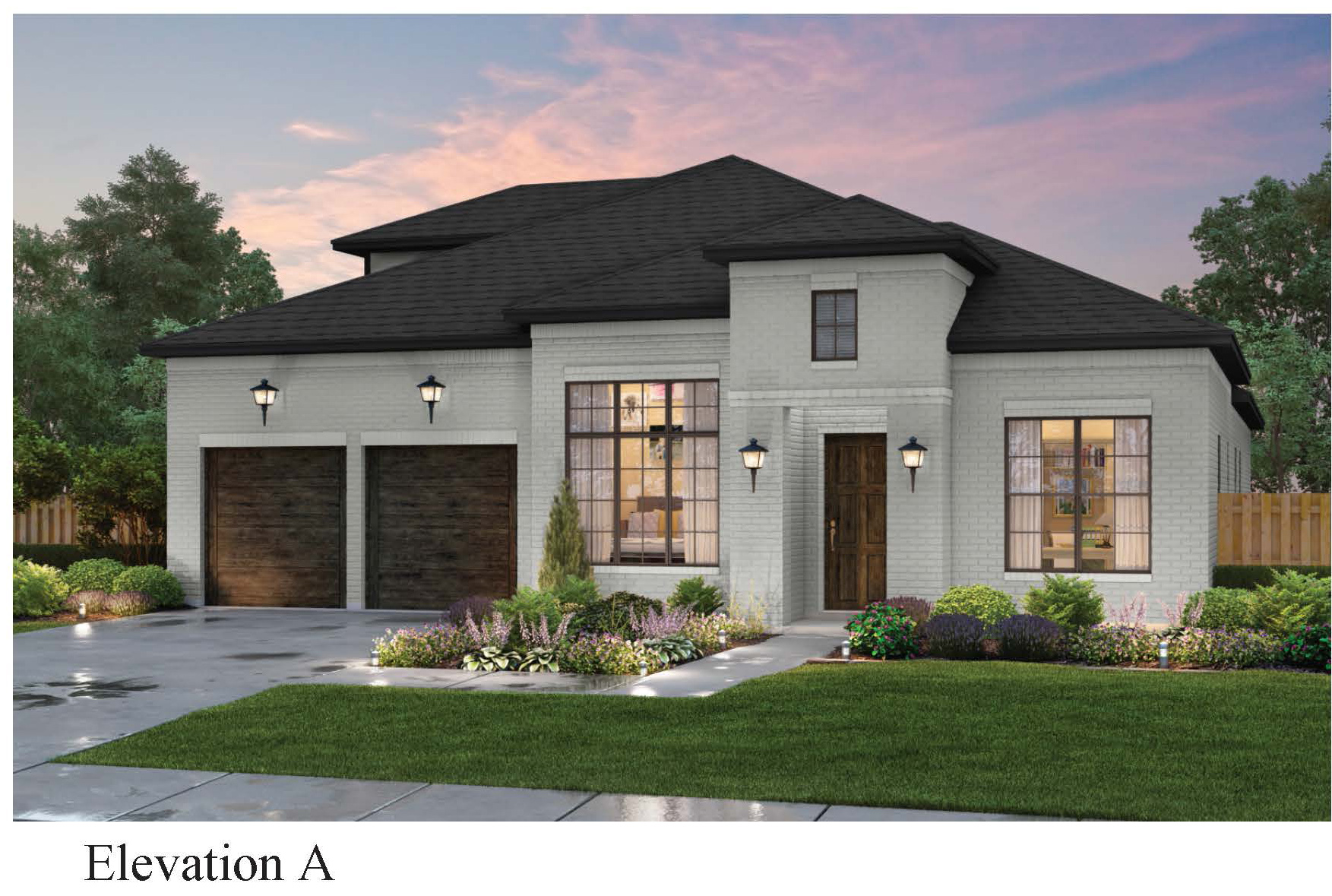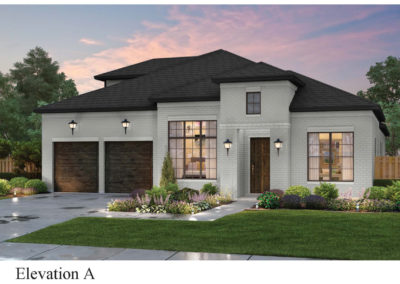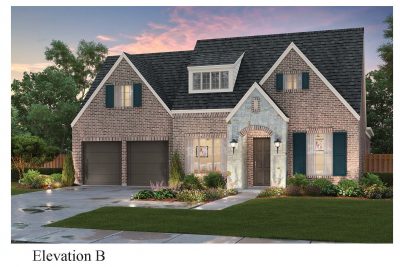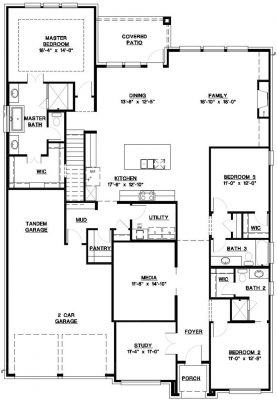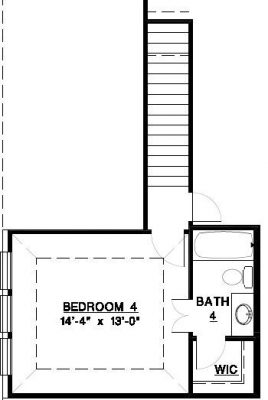The Griffin II by Southgate Homes – Floor Plan Friday
The Griffin II floor plan by Southgate incorporates the current trend towards more bedrooms on the first floor; as well as the ability to choose between a modern design or a traditional style elevation. Throughout this 3,030 square foot one and a half story home, Southgates’ commitment to quality, style and function shine.
At the front of the home is a private study with french doors and a first-floor media room. Two secondary bedrooms are on the opposite side of the foyer. Each bedroom has their own full baths and walk-in closets where everyone can enjoy their own private space. The master suite, which is tucked away in the back of the home, can too and features his and hers vanities, a relaxing tub, large shower and walk-in closet. The open floor plan flows seamlessly from the kitchen with island into dining area and family room with fireplace; all with views to the backyard and covered patio. Upstairs encompasses a fourth bedroom and a full bath. This flexible space would be a great office, craft room, guest room or separate room for an older child. More fabulous features to see are the 3 car tandem garage, mud room and walk-in pantry.
The Grove Frisco amenities include a fitness center, Orchard House café and bakery, water oasis with 2 heated pools, nature inspired playgrounds, and miles of activity trails. Just a mile from Sam Rayburn Tollway and the four corners of Frisco, McKinney, Allen and Plano, the Grove Frisco is a great place to Put Down Roots. Give us a call at 214-620-0411 for complete information on this community, builder, and floor plan…we would love to tell you more!
Griffin II is a home with 4 bedroom, 4 baths, 3 car tandem garage. Features include a downstairs media room.

