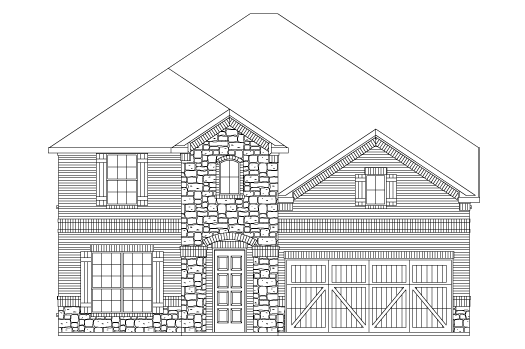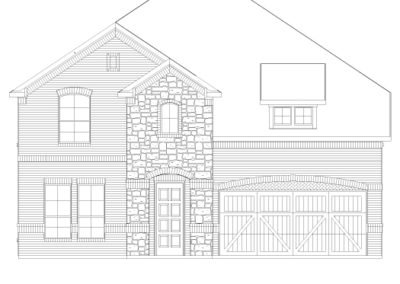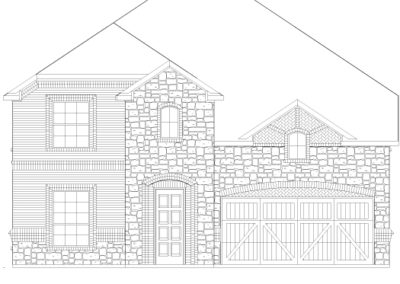Bailey by Impression Homes
Our featured floor plan is a MUST-SEE in the quiet community of North Creek II in Melissa. The Bailey floor plan by Impression Homes is a fabulous two-story floor plan. With 3 bedrooms and 2-1/2 baths all in 2,626 square feet, this home offers it all. You are welcomed into a grand entry when entering the home with a study at the front of the home. The grand stair case overlooks the spacious family room. With an over-sized island in the kitchen, the open concept of this floor plan makes it perfect for entertaining. The master suite is tucked at the back of the home on the first floor with a large bath and walk-in closet. Upstairs is open to below with a great size game room and the two secondary bedrooms with a bathroom. This floor plan is spacious with the rooms spread out and enough open space for entertaining guests. Impressions Homes offers options to turn the formal dining into a study and the study into a fourth bedrooms as needed, making the powder a full bathroom. You also have the option to add a media room…what a great way to customize this home for you and your family!
Impression Homes is currently building this floor plan in Melissa. Located in Melissa ISD, this community has great 50′ and 60′ homesites to choose from as well as many great amenities. The amenities include a community swimming pool with a clubhouse, a playground, basketball court, as well as plans for an additional clubhouse in the community. Give us a call for more info on this community and builders, definitely a MUST-SEE!





