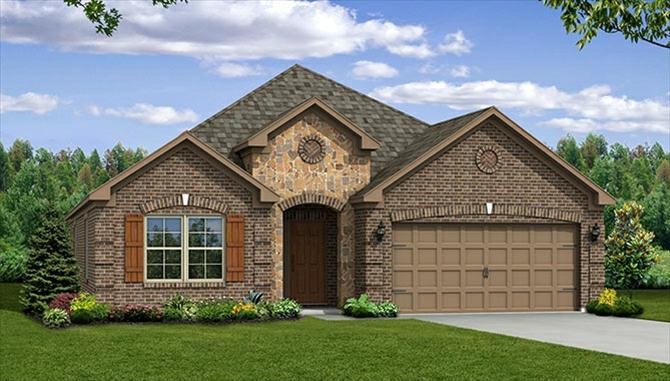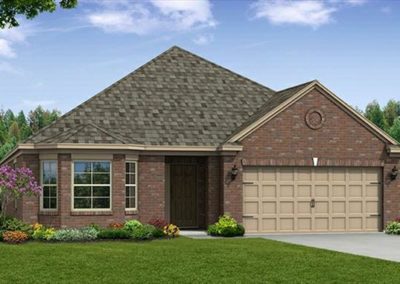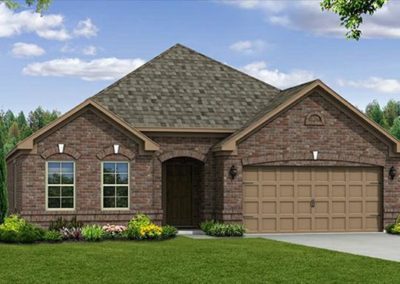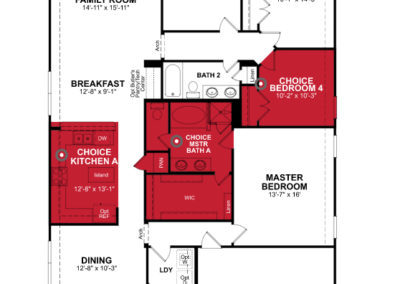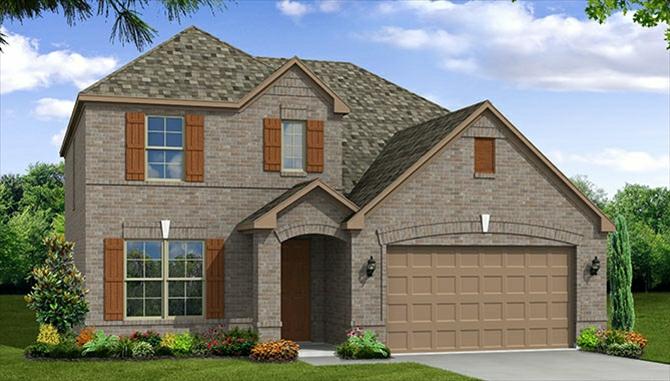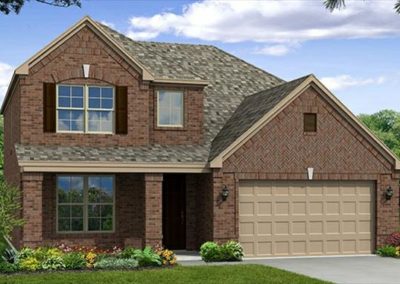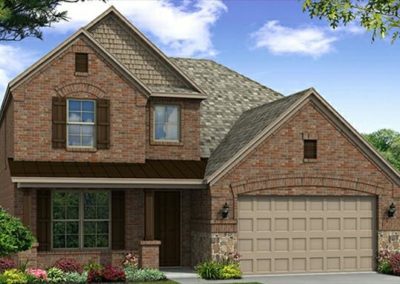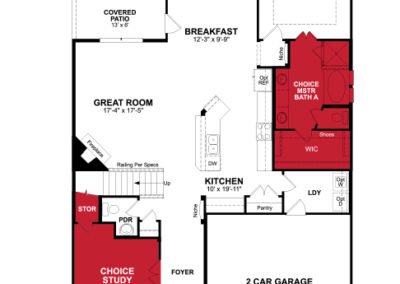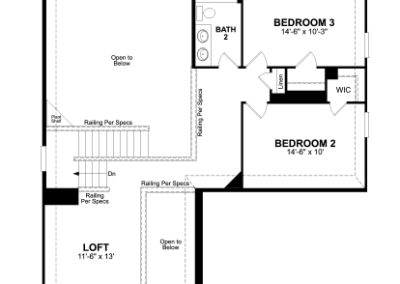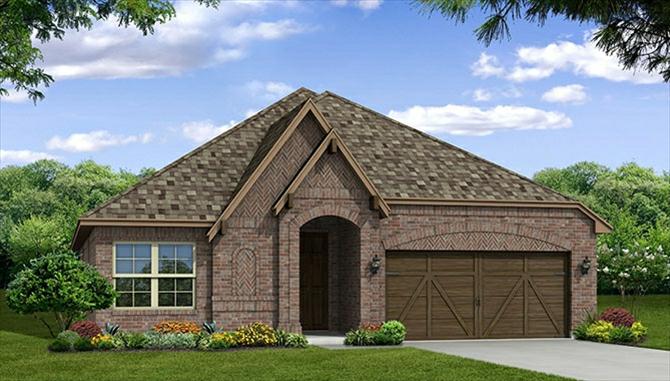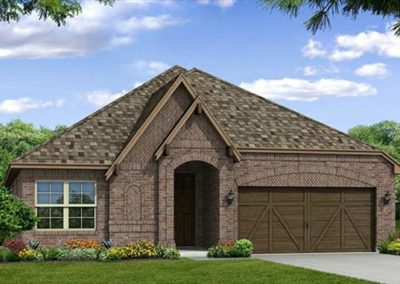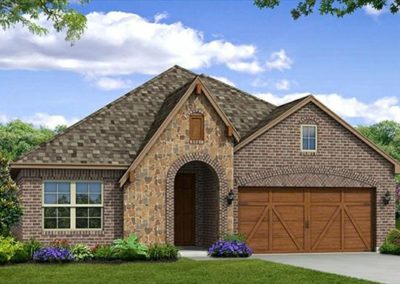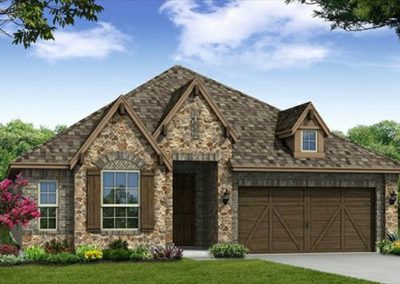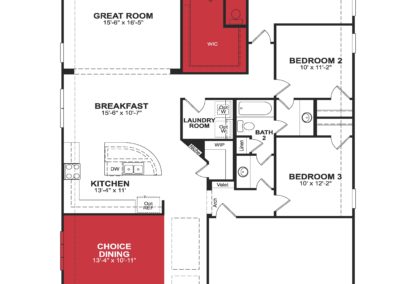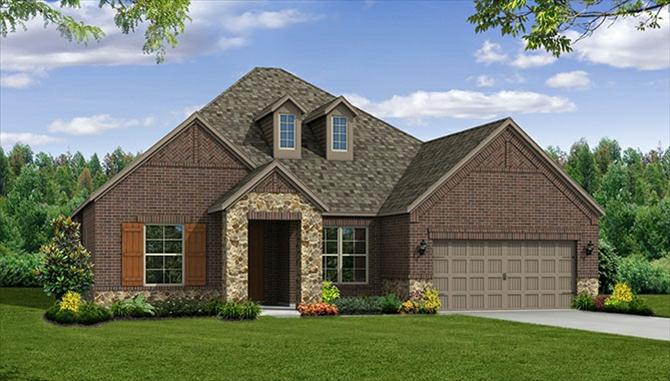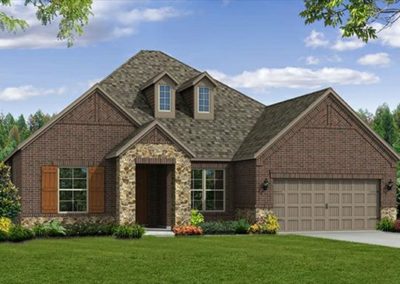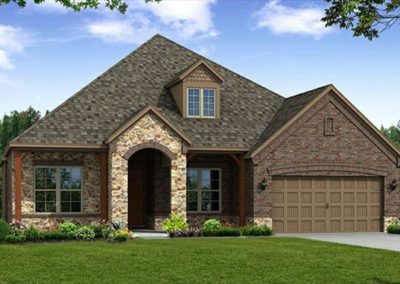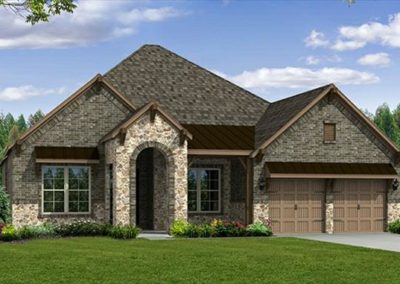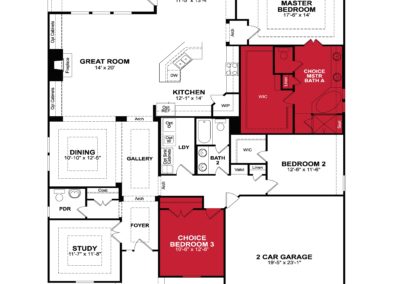Brookhaven by Beazer Homes
Covington by Beazer Homes
The Covington floor plan by Beazer Homes is a unique one-story floor plan offering 2,191 square feet. With 4 bedrooms and 2 bath, this home is spacious with plenty of room for entertaining! You are welcomed into a large foyer area with choice of dining room. Secondary bedrooms tucked behind the garage with jack and jill bathroom as well as the fourth bedroom at the front of the home. Over-sized island in the kitchen opens up to large family room with tons of windows making it light and bright!
Beazer Homes is currently building this floor plan in Creeks of Legacy. Located in Celina this community is in Prosper ISD and will feature an amenity center as well as hike and bike trails when complete. Over-sized lots near green space available, this community is a must-see! Call us at 214-620-0411 to see this floor plan or any other floor plan today!

