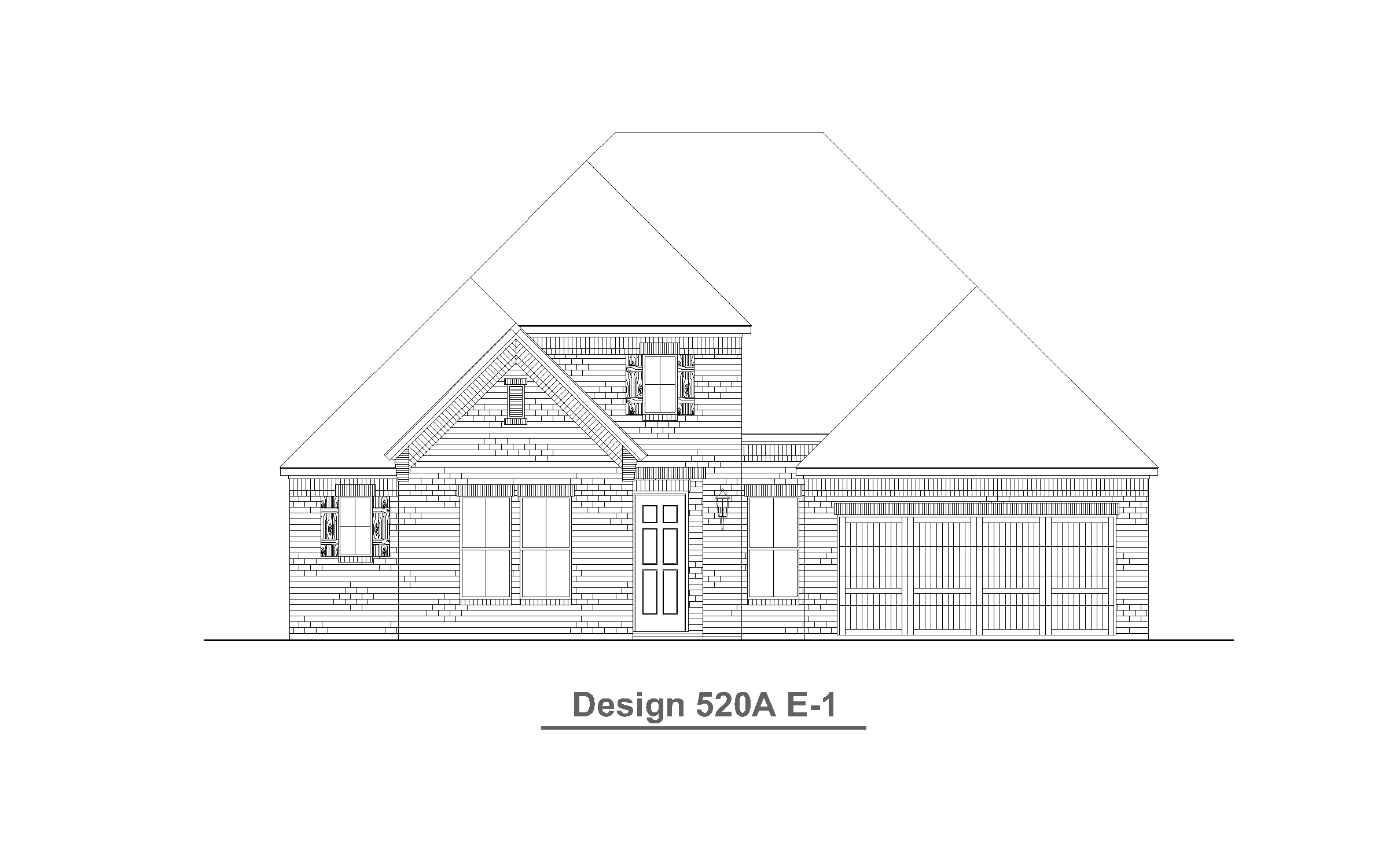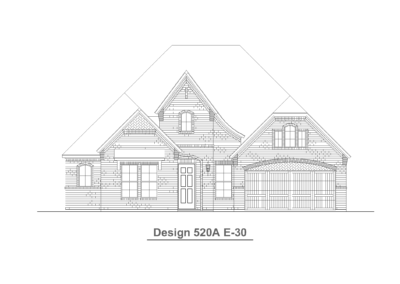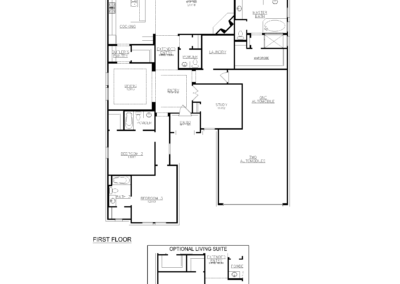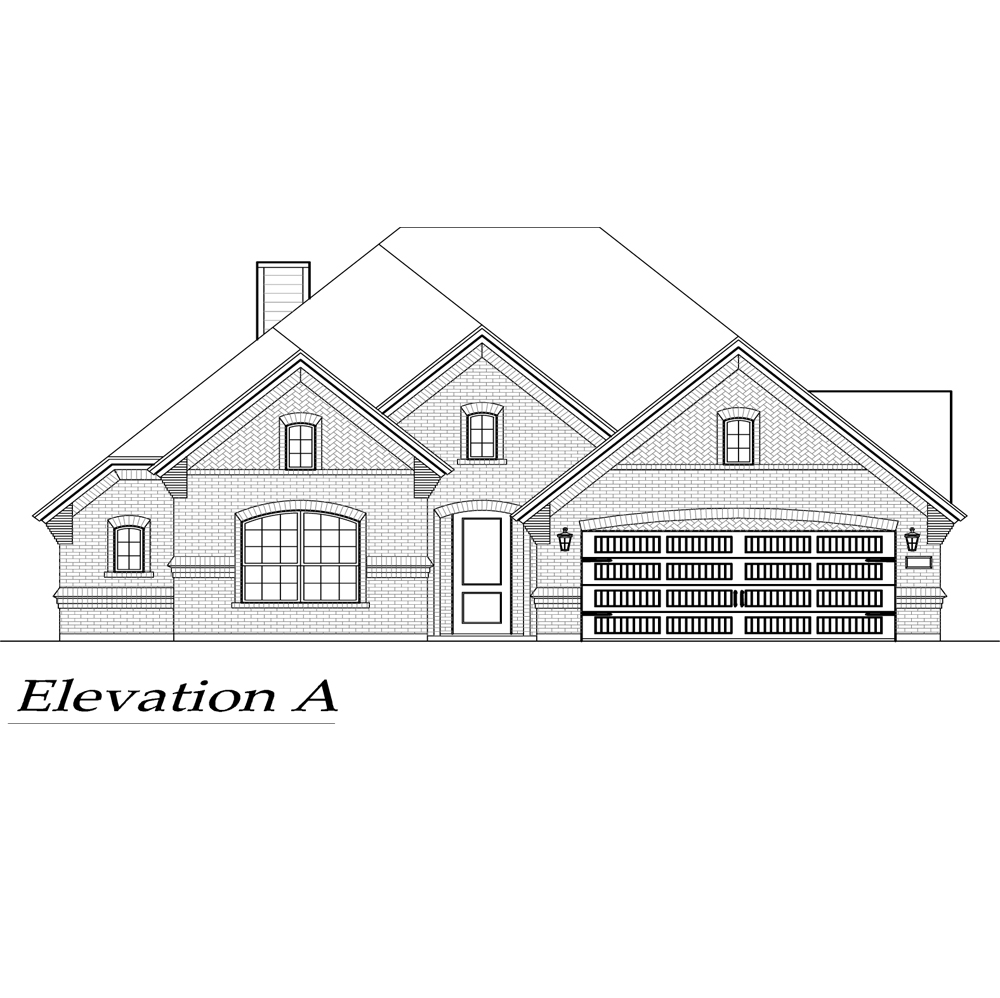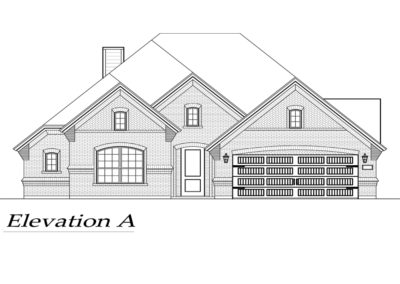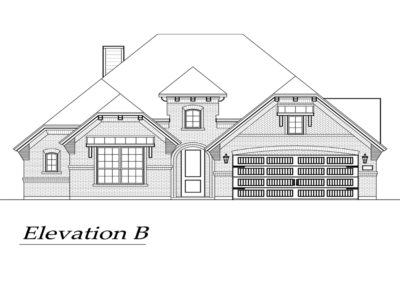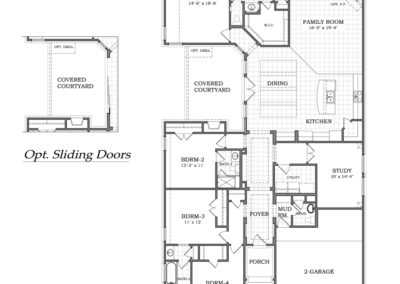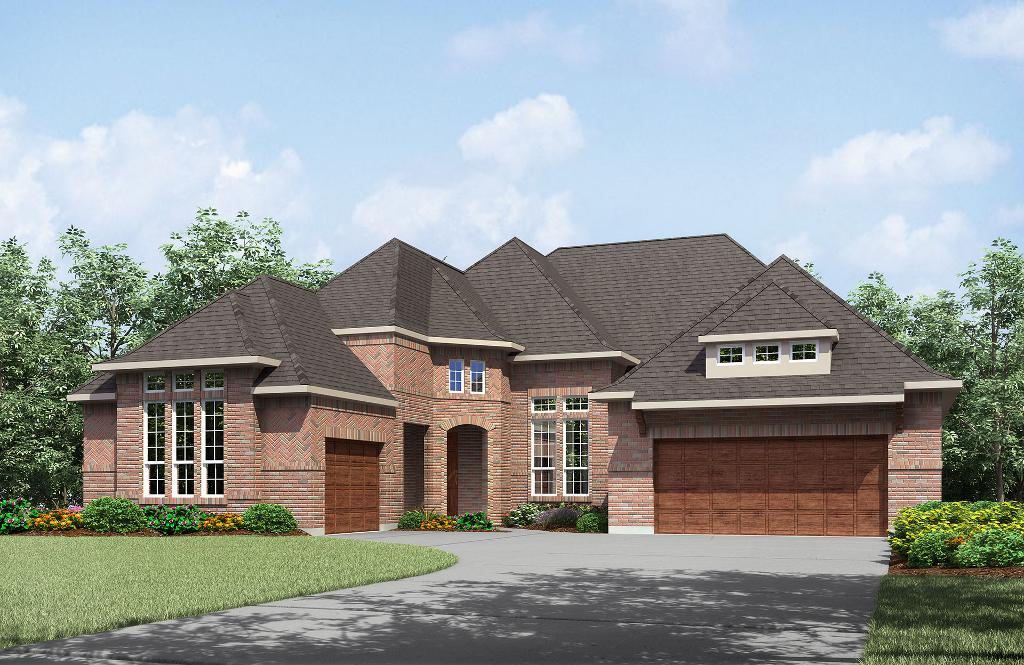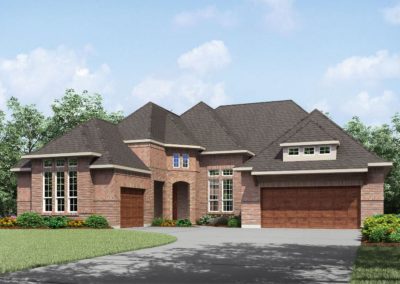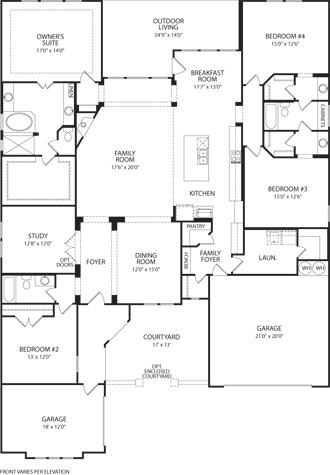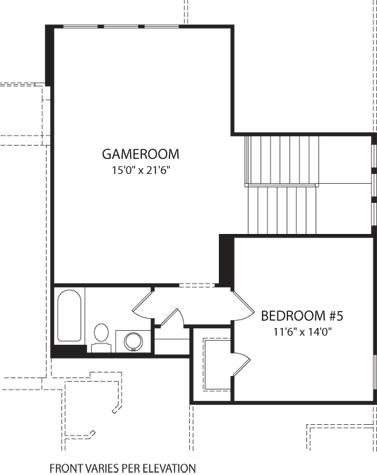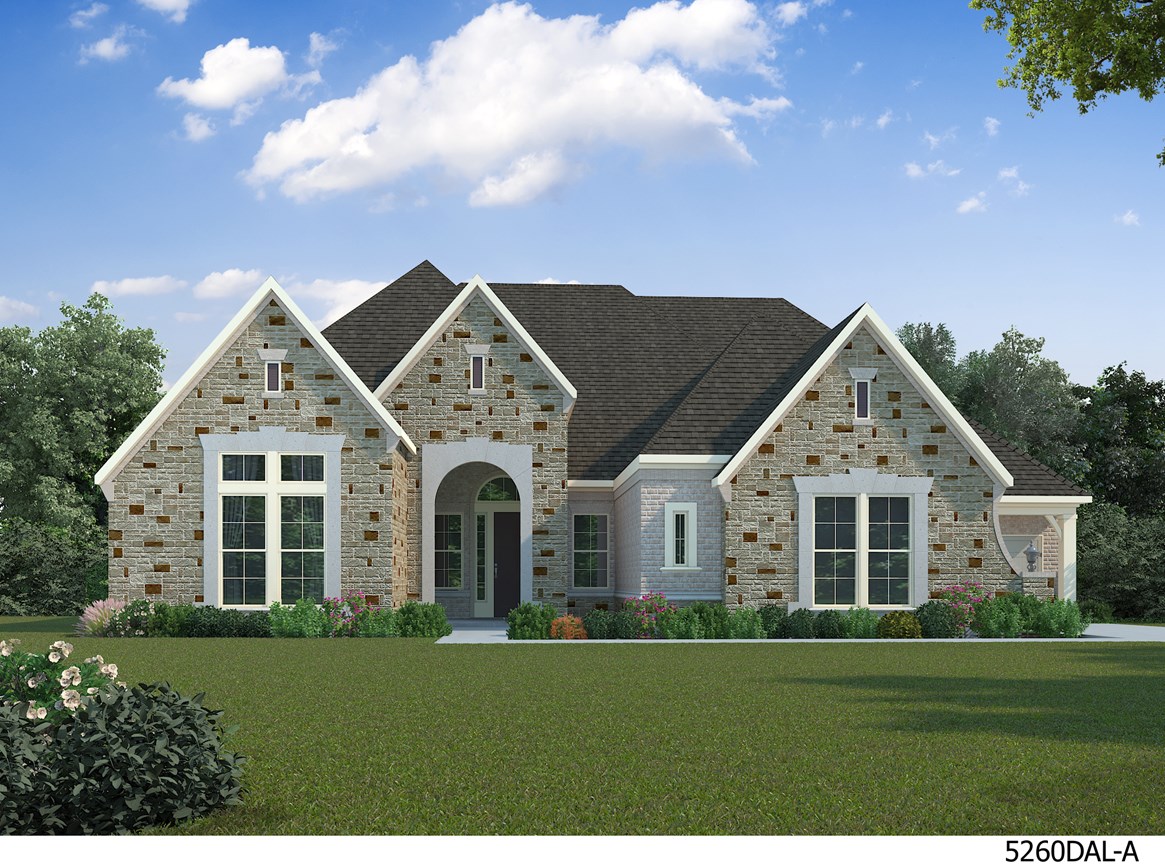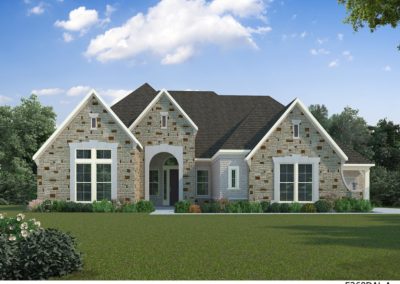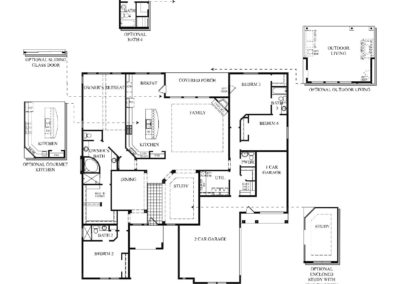Plan 520A by Britton Homes
The 520A floor plan by Britton Homes is a gorgeous one-story home with tons to offer! This homes is 2,780 square feet offering 3 bedrooms and 3-1/2 baths. With a study and formal dining room near the entry you rare then welcomed through an extended entry into the over-sized family room and kitchen area that is perfect for entertaining. Both of the secondary bedrooms have their own bathrooms, great for guests or extended family. Britton Homes builds beautiful homes with so much personality. The tandem third car garage has you coming into the home where there is a large separate laundry room, too! This floor plan is a must-see!
Britton Homes is currently building this floor plan in Windsong Ranch, located in Prosper and Prosper ISD. Windsong Ranch has so many great resort-style amenities including several pools, tennis courts, and more! Call us today at 214-620-0411 for your VIP tour!

