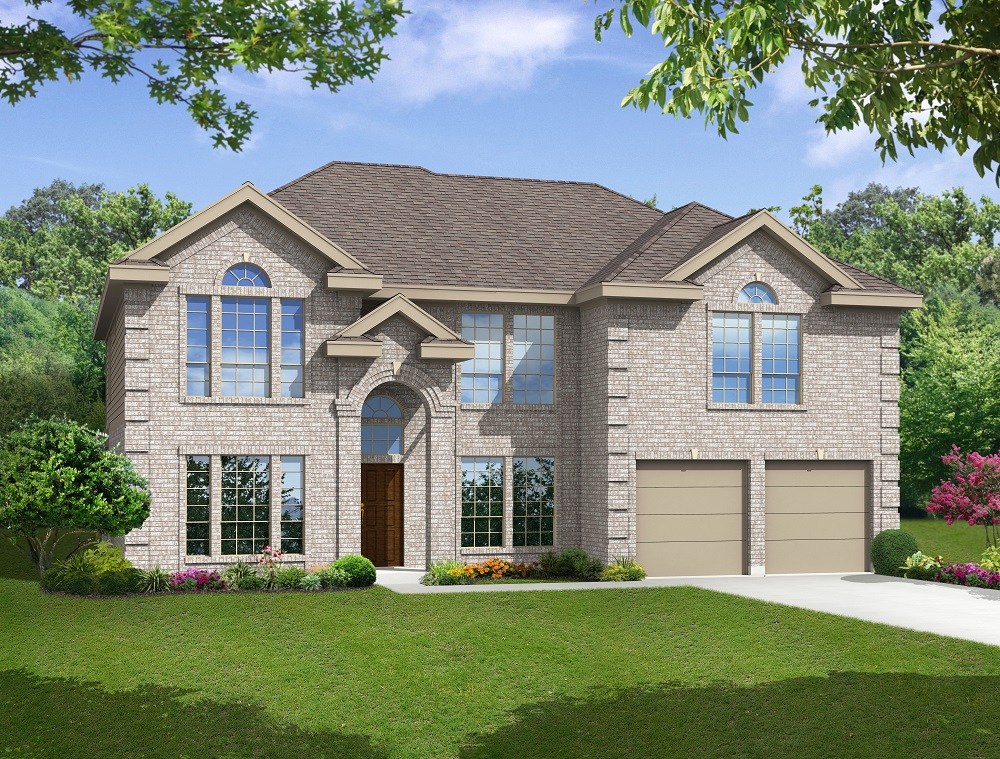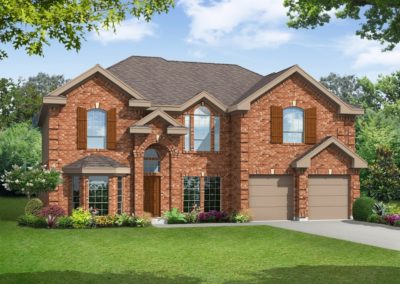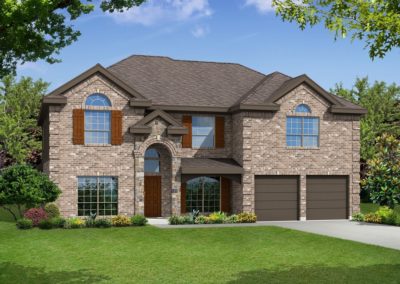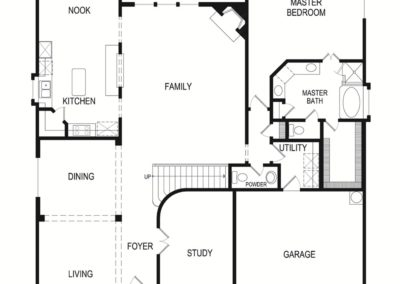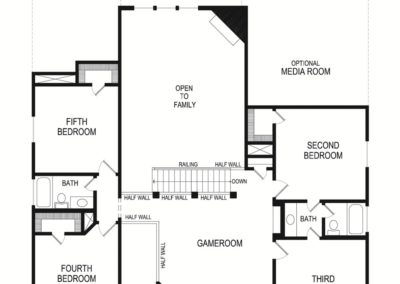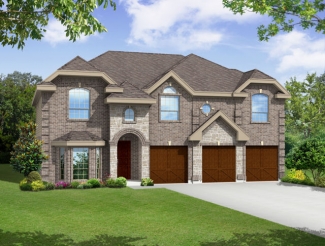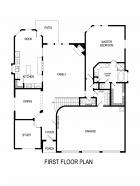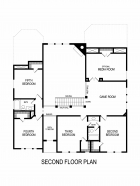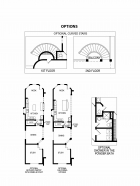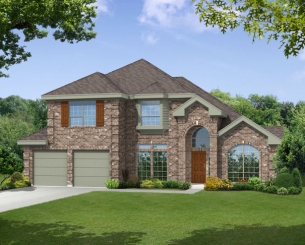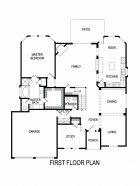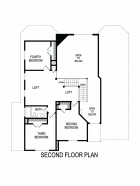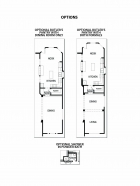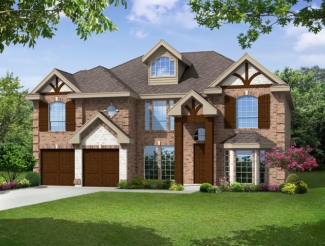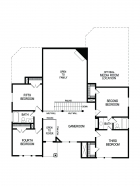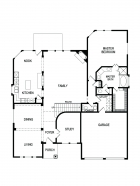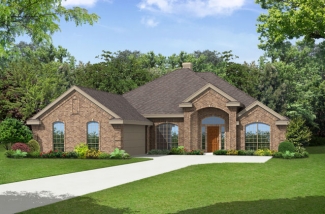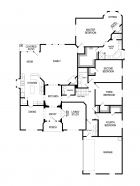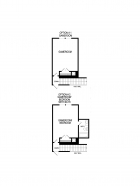Boston by First Texas Homes
Bradford by First Texas Homes
The Bradford floor plan by First Texas Homes is a 2,836 square foot floor plan offering 4 bedrooms and 2-1/2 bath. This beautiful two-story floor plan has a spacious family room with open kitchen. The secluded master suite has a gorgeous bay window. There is an option to add a shower to the powder bath as well as curving the stairs. Such great options that add personality to this floor plan. The second story has the three secondary bedrooms with an area open to below for higher ceilings in the family room. Perfect floor plan for entertaining!
First Texas Homes is currently building this home in Carter Ranch, which is located in Celina. Carter Ranch is a beautiful master-planned community offering pools, playgrounds, and walking trails. This community is conveniently located off Preston near the heart of Celina. So much to see and do, call us today for your VIP tour at 214-620-0411.

