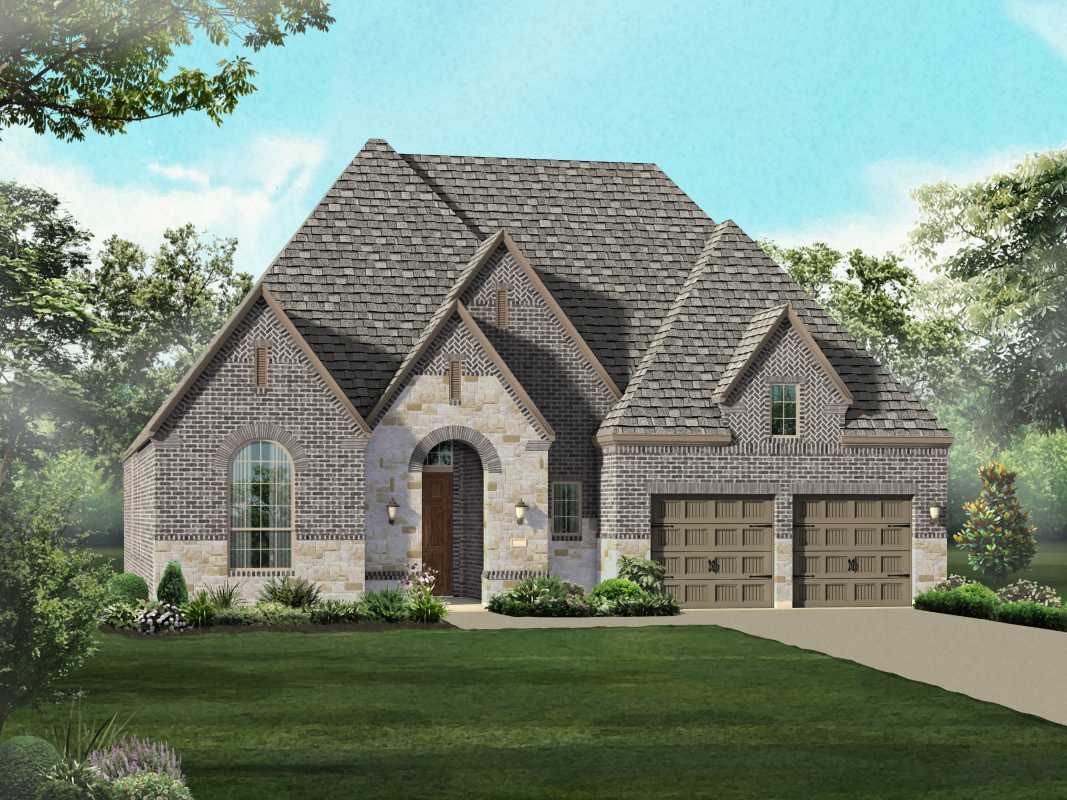Highland Homes – Plan 241


If you are looking for a floor plan with 2 bedrooms down and 2 bedrooms up….look no further! The Southport floor plan by Highland Homes has this and more! The Sourthport has 4 bedrooms and 3 baths in this 2,373 sq ft two-story home. Walking into the open entry, the guest suite is immediately at the front of this home which includes a full bath. The open family room and dining room flow nicely into the kitchen which overlooks the back patio. The secluded master suite has a spacious bath and walk-in closet. Upstairs is perfectly laid out with a loft gameroom open to below with two bedrooms and a full bath making it a great space for the kids to have their own living space. This floor plan has it all and is definitely one to consider when looking for room and personality. Highland Homes offers many options including adding a fireplace, master bath options, and extending the back patio.
Highland Homes is currently building this floor plan in the Arrowbrooke community in Aubrey. Located in Denton ISD, this community has great amenities to enjoy including community pool, park, and walking trails. Enjoy quiet country feel of this community with the city convenience as you are not far from Highway 380 and the Dallas North Tollway. Definitely a MUST-SEE, call us today for more information!
If you are looking for the perfect one-story home, look no further! Plan 552 by Highland Homes is a one-story home with 3 bedrooms, 2 baths, and a study in 2,041 square feet. Split bedrooms gives the secondary bedrooms towards the front of the home. The study is tucked away behind garage for the perfect quiet area. If you need a 4th bedroom and 3rd bathroom no problem….there is an option for that in place of a study. There is even an option to add a powder bath!! Large family room and with spacious kitchen with over-sized island is perfect for entertaining guests. There are even great options to extend patio and master suite, as you find that area is spacious as well! Laundry room close to master suite is an added bonus. Plan 552 has so many great features all in one-story, this is a must-see floor plan!
Highland Homes is currently building this plan in Artesia, located in Prosper and Prosper ISD. Artesia offers big city conveniences while still giving that small town living. Complete with fitness center, pool, splash park and trails Artesia has many great amenities to offer. Call us today at 214-620-0411 for your VIP tour!
This beautiful one story floor plan 554 with Highland Homes is a must see!! 2,248 square feet offering a study, 4 bedrooms and 2 bathrooms is perfect size with just enough room. You are welcomed into a long entry way with two bedrooms with bath at the front of the home. The large family room has option for formal dining and breakfast seating great for entertaining. The master suite has over-sized closet with many options in bathroom to have larger shower in place of tub. The fourth bedroom is tucked by garage and there are many options here as well. Bedroom, entertainment room, storage space…whichever one you pick there is even option to add a third bath as well! So many great options with this beautiful floor plan!
Highland Homes is building this floor plan in the amazing master-planned community of Trinity Falls. This community is in McKinney as well as McKinney ISD. You will find several great amenities including clubhouse, parks, pavilions, pool and trails. Fun for everyone! Call us today at 214-620-0411 to view this community, any builder or floor plans!