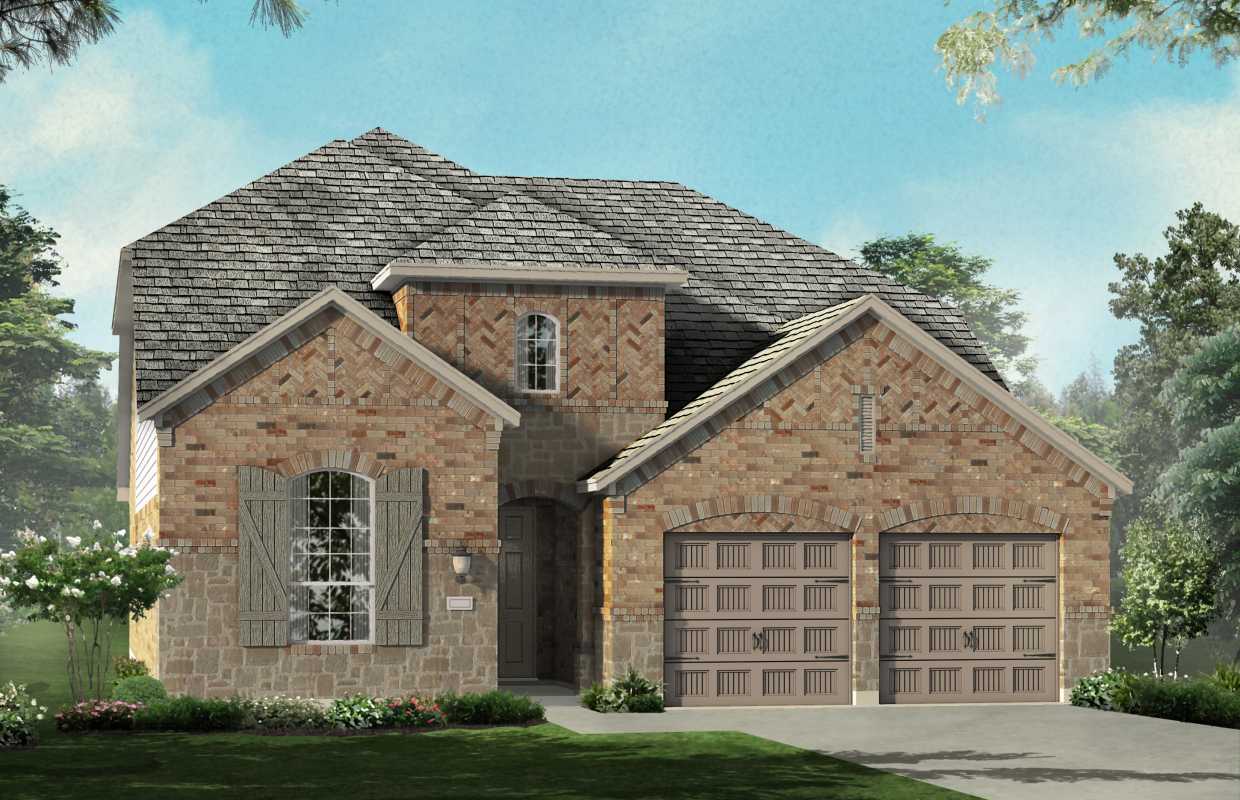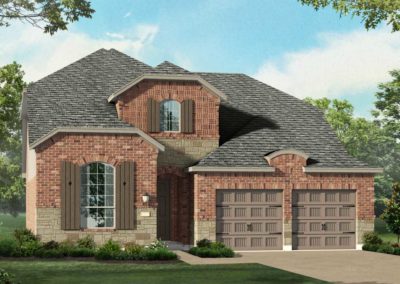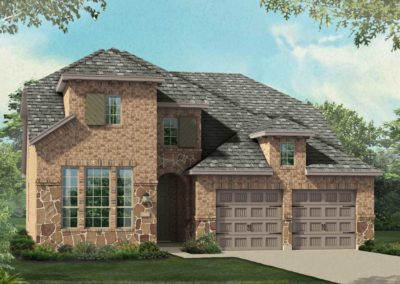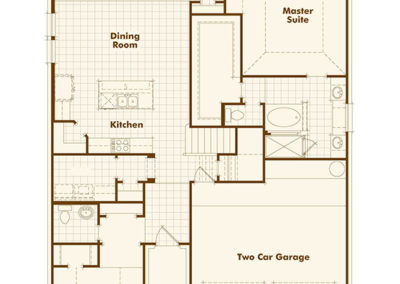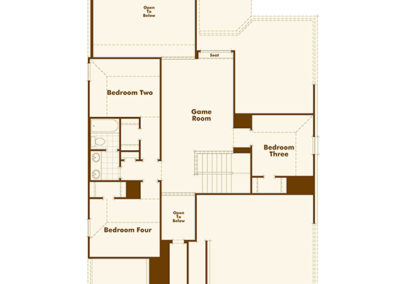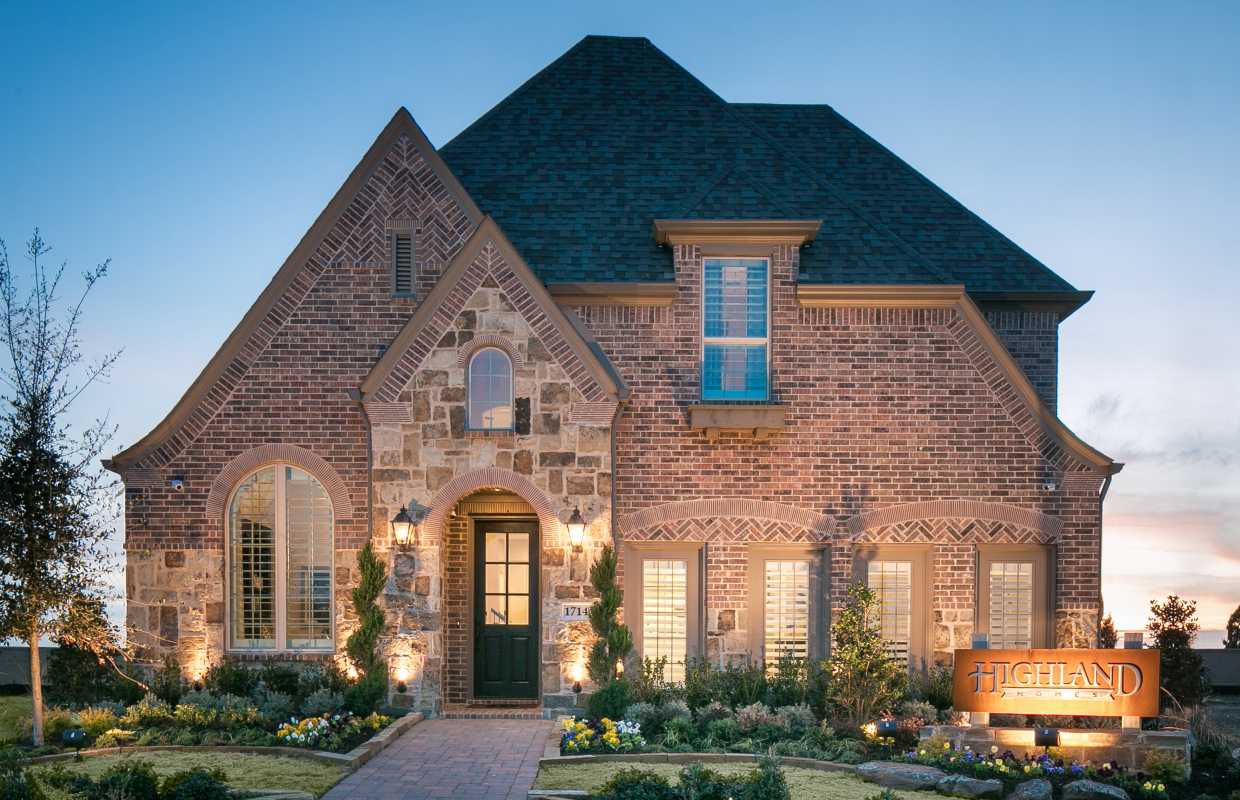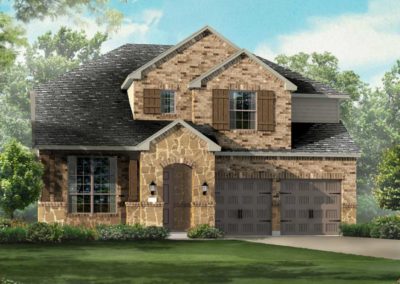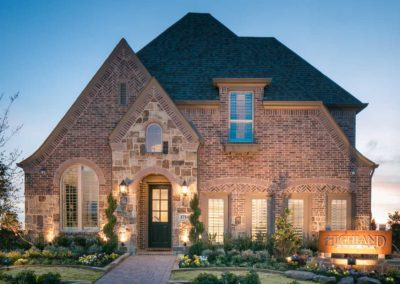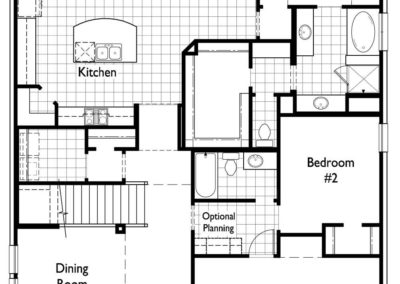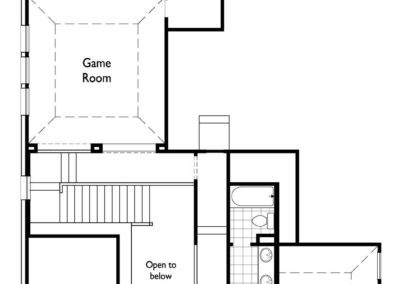Floor Plan 555 by Highland Homes
Highland Homes is building the 555 floor plan in the new community of Lilyana. Floor plan 555 is 2,552 square feet with 4 bedrooms and 2-1/2 bath. This floor plan is spacious the minute you walk in the door with a study and powder bath at the front of the home. The open living area from the kitchen to the family room is perfect for entertaining! Secluded master suite has tons of personality including double vanity in the master bathroom with shower window over looking the relaxing garden tub. Upstairs are the 3 secondary bedrooms with a game room that is open to the downstairs living area. So many great options are available with this floor plan, definitely a must-see!
Lilyana is a brand new master planned community located in Celina but is also Prosper ISD. Lilyana will feature acres of green space, multiple parks, trails, and a resort-style community pool with an outdoor kitchen and pavilion perfect for get-togethers! This new community has so much to offer and is close to everything nearby…call us today at 214-620-0411 for your VIP tour of this community, builders, and floor plans!

