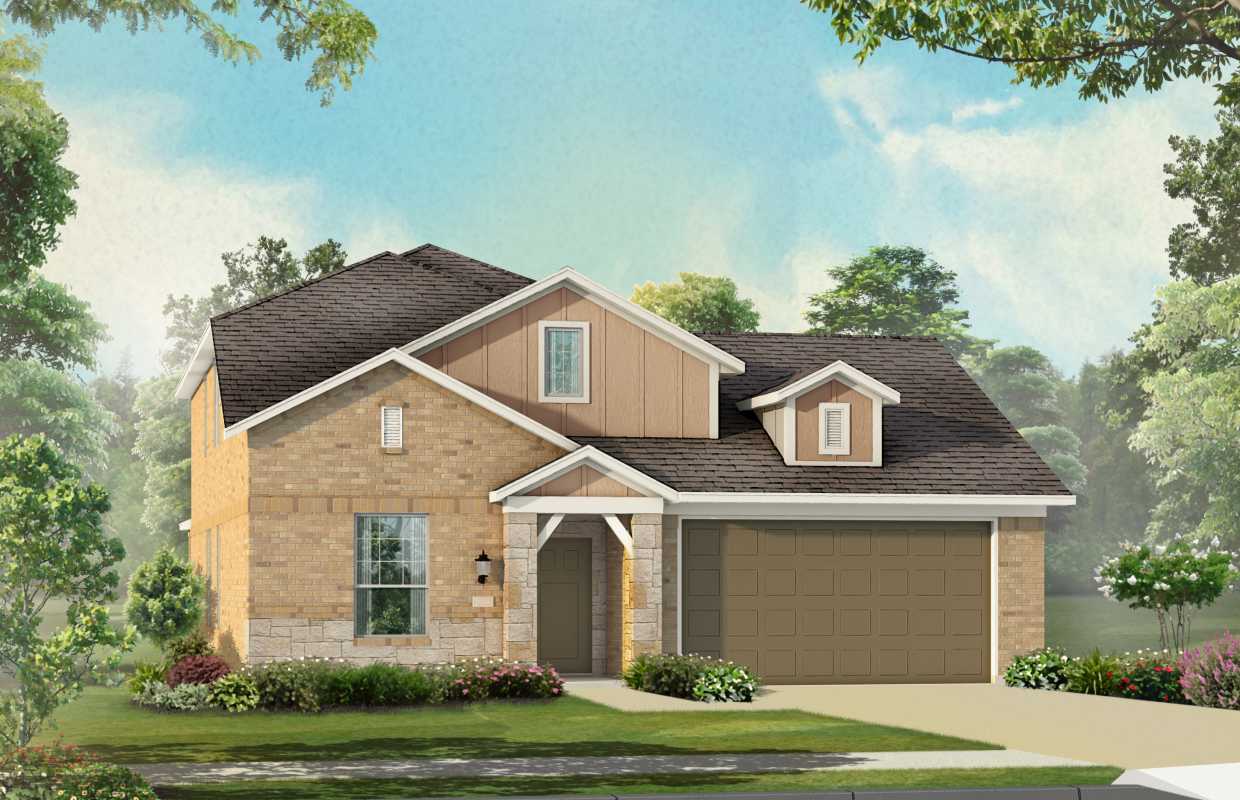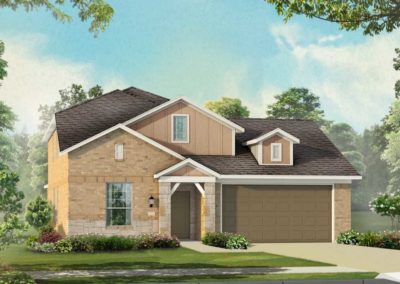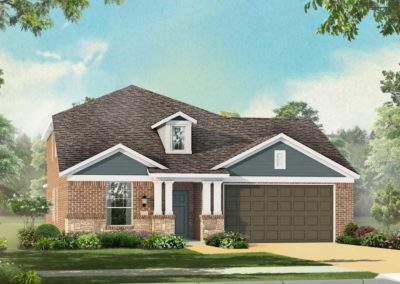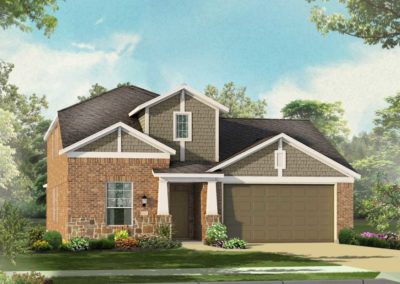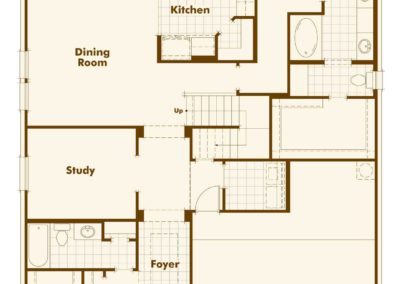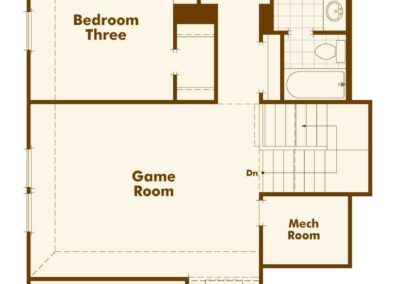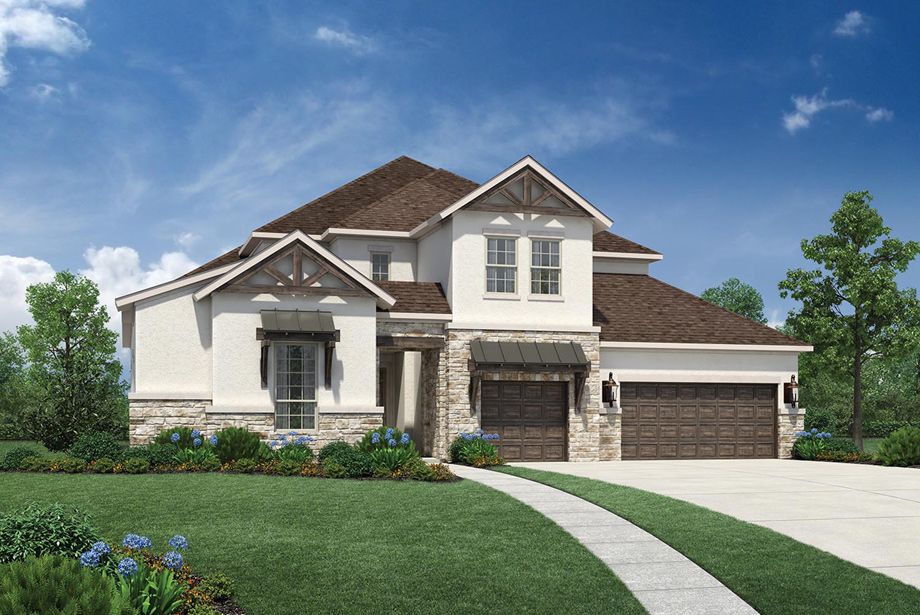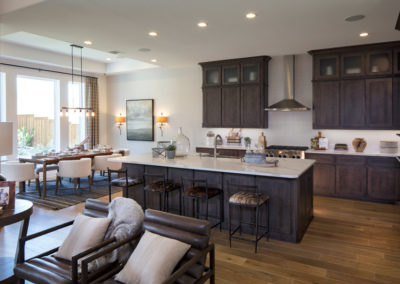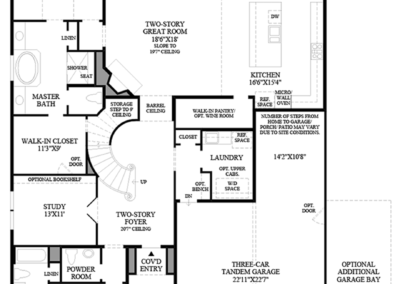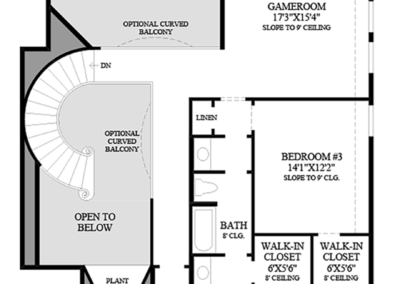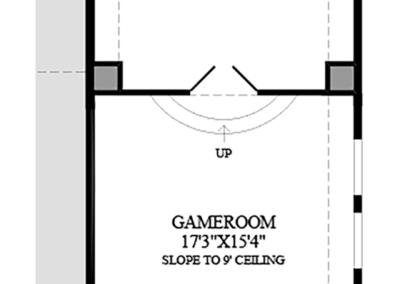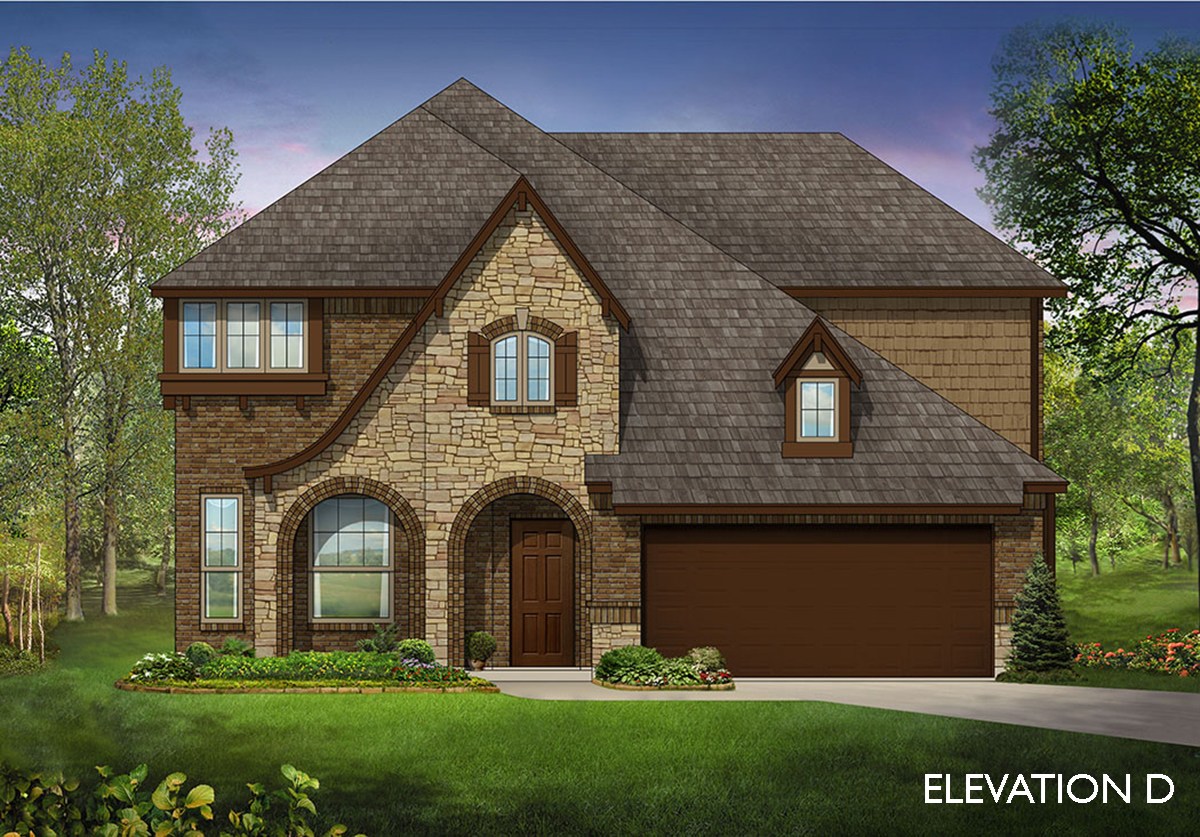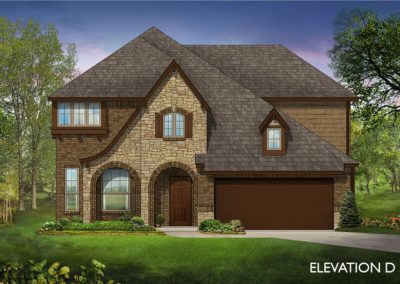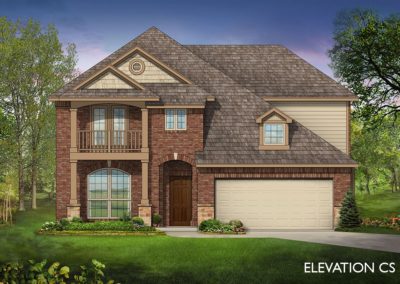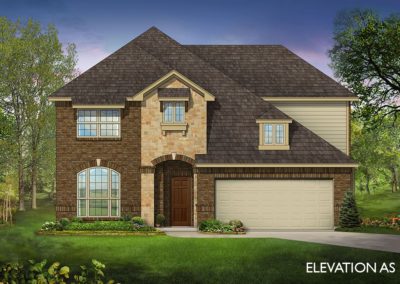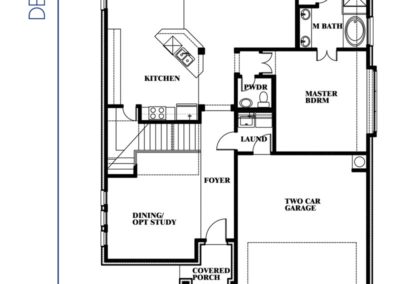Floor Plan 1705 by American Legend Homes
Floor plan 1705 by American Legend Homes is a fabulous one-story home! Featuring 4 bedrooms and 3-1/2 baths in 3,403 square feet, you will find this home has it all. Walking into the extended foyer, you get that welcoming feeling as you have access to the mudroom from the front foyer and the garage. Perfect located near the utility room to drop your bags and shoes upon entering. The study is at the front of this home with one of the secondary bedrooms and baths – every guests dream! Spread out in one-story, this floor plan also includes a media room and formal dining. Both are situated close to the family room and kitchen, perfect for entertaining. The large kitchen overlooks the casual dining and family room complete with a gallery of windows. The secluded master suite is on one side of home with the secondary bedrooms on the other. This floor plan truly offers it all!!
American Legend is currently building this floor plan in the Parkside community in Prosper. Located in Prosper ISD, this quaint community encircles a spacious central park with a lake and walking trails. This gated community invites you to enjoy nature as you are surround by beautiful mature trees. For a VIP tour of this community and all builders here or for more information, give us a call!

