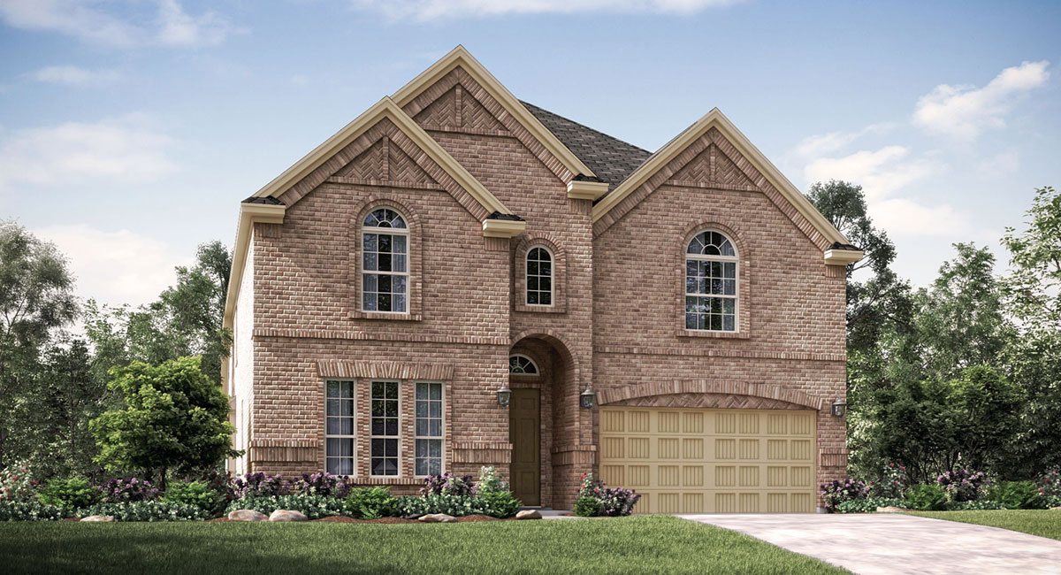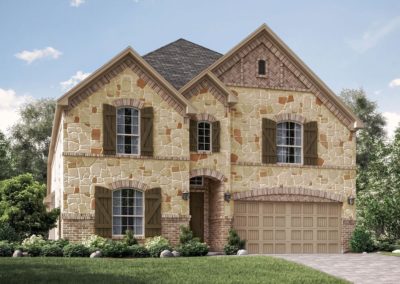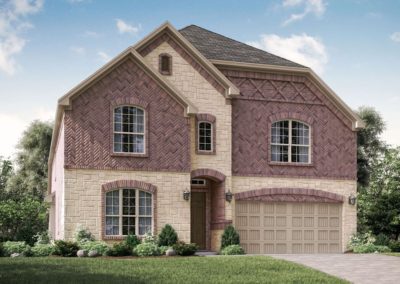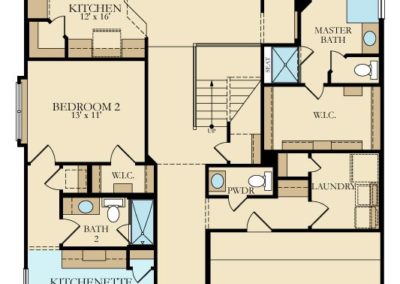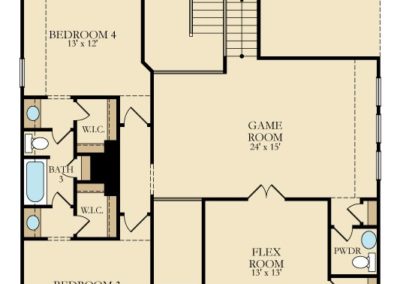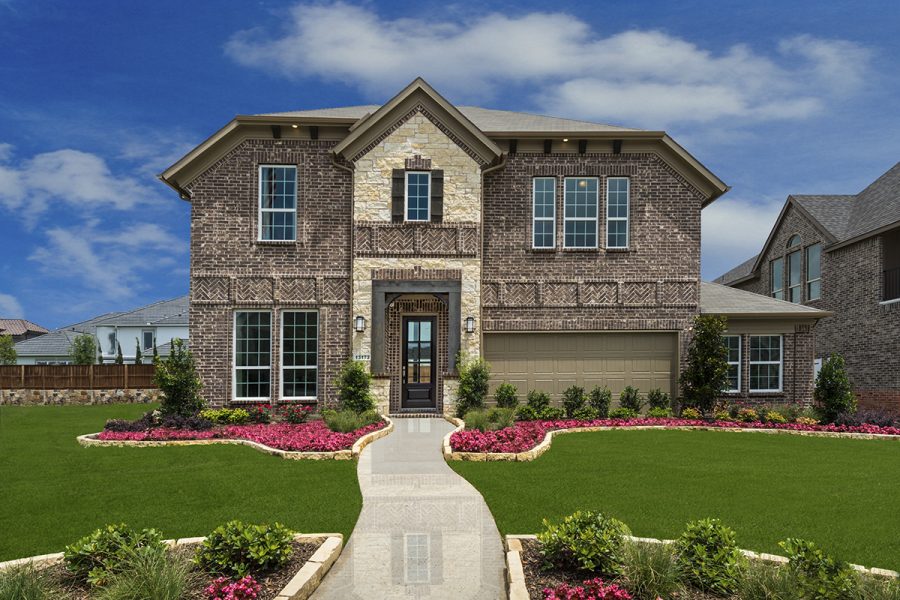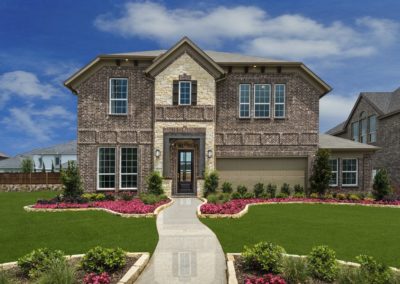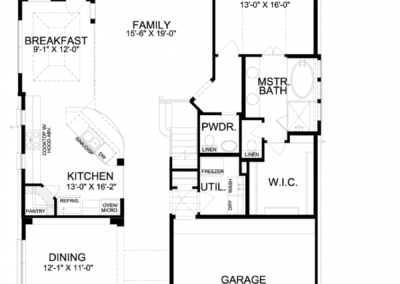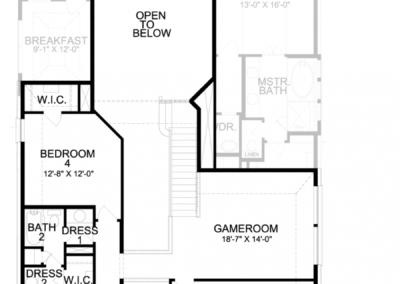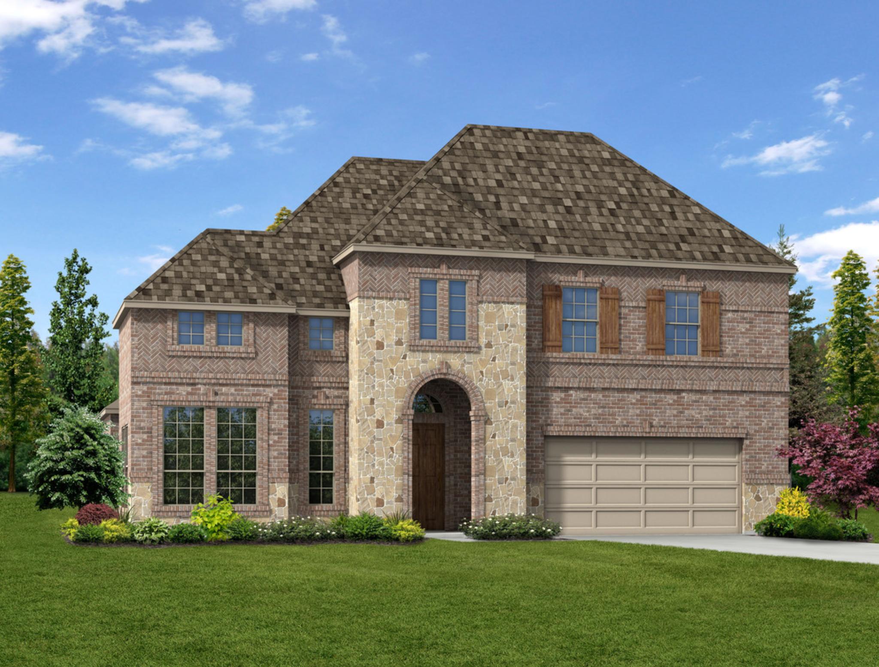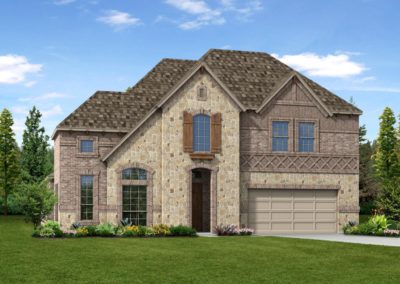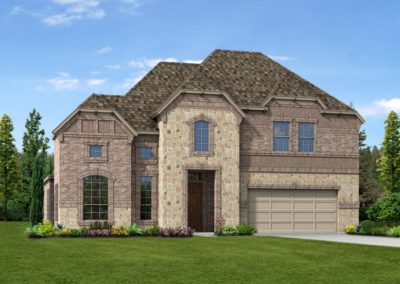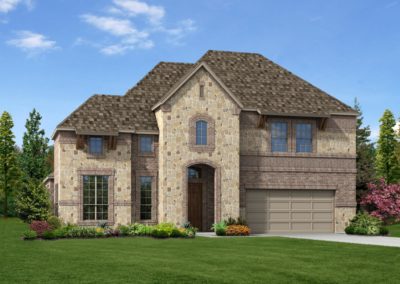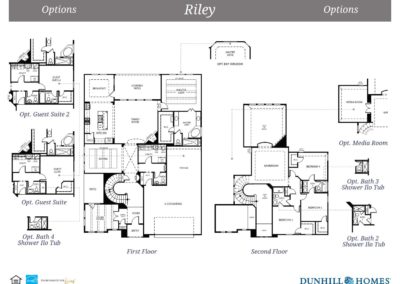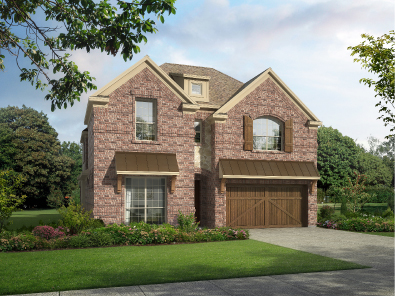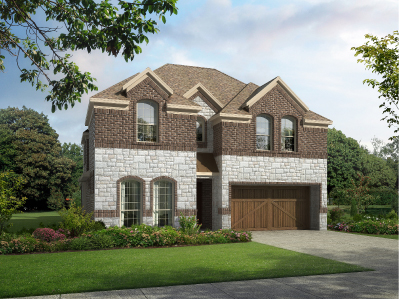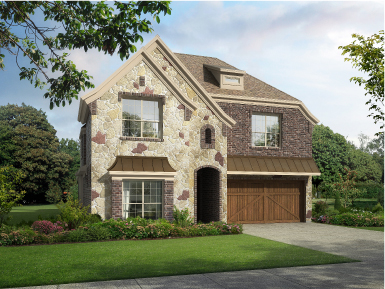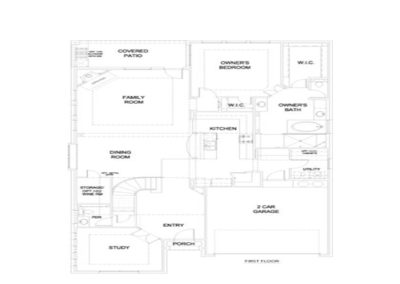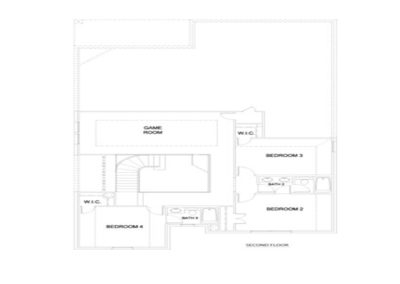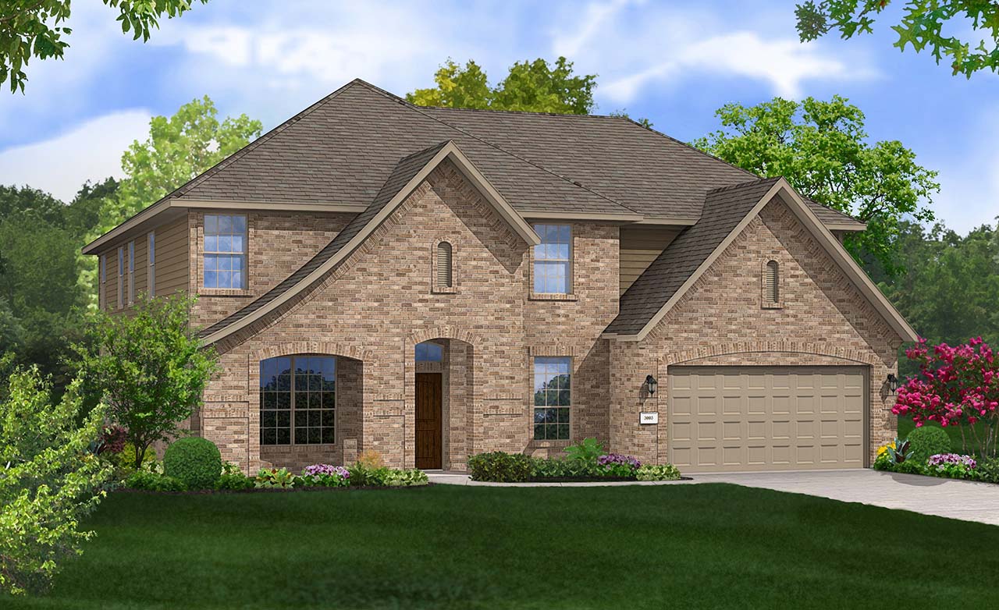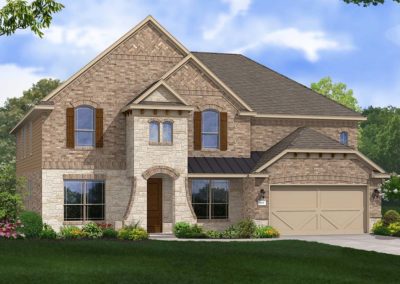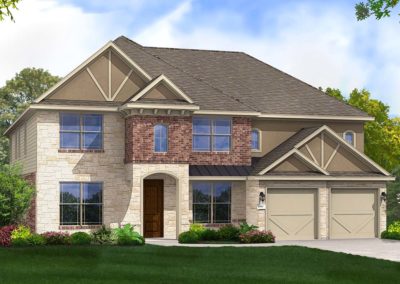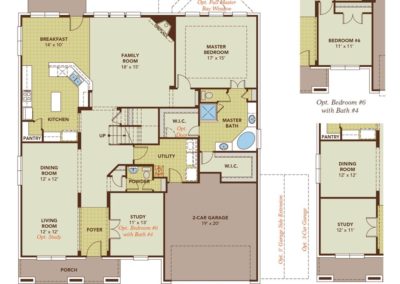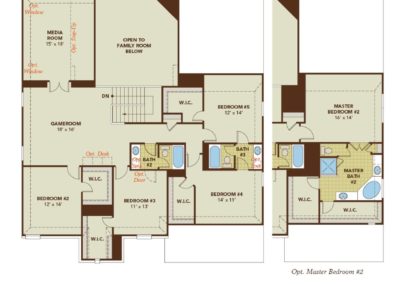This beautiful NextGen, a home within a home, floor plan by Village Builders by Lennar Homes is so unique and one you don’t want to miss! Walking into the foyer of this large 3,490 square foot home you immediately notice the mother-in-law suite at the front of the home. Complete with a small living area, kitchen, full bath, bedroom, and laundry closet this feature allows for a family member to have their own home within your home! Continuing through the home the open family room with vaulted ceilings is gorgeous and open to the spacious kitchen. The large master suite is also downstairs and has features that Lennar Homes offers built within the home like their automation system powered by Amazon. Upstairs you have option for media room addition off of the game room with powder bath and the three additional secondary bedrooms and bath. Two of which have the jack’n jill feature. This home has it all and Village does a good job packing in so much personality with everything included yet more upgrade options available.
Village Builders is offering this home in the community in Frisco called Estates of Shaddock Park. Located in Frisco ISD, this community offers a huge park, resort-style pool, open green space, walking trail and coming soon- a complete amenity center with workout facility. So much to see and do, this community and builder has it all. Call us for more info!
Wellington Collection by Landon Homes
Plan # 4655, Wellington Collection, by Landon Homes is a gorgeous luxury by design home. With approximately 3,000 square feet, this two-story floor plan offers 4-5 bedrooms and 4-1/2 bathrooms. Walking into the entry you are greeted with a long entryway with the study and formal dining at the front of the home. With an open family room, this home has so much personality and a kitchen with an over-sized island. The master suite is at the back of the home with a large master bath and walk-in closet. Upstairs you are welcomed into a game room space with lots of open space to below, giving the first floor vaulted ceilings. The 3 secondary bedrooms are upstairs with a bathroom and option for more. Landon Homes offers many options with this series, including adding more bedrooms, bathrooms, and tons of luxury upgrades.
Landon Homes is currently offering this floor plan as part of their Impression Series at Lexington Country. This master-planned, gated community is conveniently located close to 121 in Frisco (also Frisco ISD). With so many great amenities such as their resort-style pool, amenity center with clubhouse, fitness center, playgrounds, and walk/bike trails….there is so much to see and do in this community! Give us a call for more info!
Riley by Dunhill Homes
The Riley floor plan by Dunhill Homes is a beautiful two-story home! This large 3,363 square foot home has 4 bedrooms and 3-1/2 bath with option to make the storage space an additional guest suite! You feel very welcomed when walking into this home with a grand foyer and rounded stair case. The private study is to the front with it’s own private patio space as well. The spacious utility room is a dream with option to add sing and extra cabinet space. The open family room is perfect for entertaining with tons of windows overlooking the covered patio. The secluded master suite downstairs offers bay window option and has a nice master bathroom and walk- closet. Upstairs are the 3 secondary bedrooms with 2 bathrooms and a nice game room space open to downstairs family room. Dunhill Homes offers many great upgrade options and design choices. So much to see in this home as it has so much to offer!
Dunhill Homes is currently building this home in Miramonte. Miramonte is a beautiful master-planned community in Frisco that features new homes with resort style amenities including a pool and cabana, amenity center, hike and bike trails, rose garden and open green spaces with parks and ponds. Located in Prosper ISD, this community, builder, and floor plans are all a MUST-SEE! Give us a call for more info.
Lukas by Impression Homes
Our featured floor plan, Lukas, is a MUST SEE floor plan offered by Impression Homes. The Lukas floor plan has 4 bedrooms and 3-1/2 baths in 3,278 square feet. Large home that has tons to offer! Downstairs includes a study as you enter in a grand entrance. Rounded stairway is an elegant touch to the design of this home. The open kitchen has tons of great counter top space as well as an over-sized island. The secluded master suite is spacious an offers a box seat option. Upstairs are the secondary bedrooms with option to add a 5th bedroom and media room. So many great options, they are endless! Impression Homes has done a great job including so much into one floor plan.
Impression Homes is currently building this floor plan in Belmont Woods in Frisco. Located just minutes from Stonebriar Centre, this community offers walking trail, mature trees, and is within the highly-acclaimed Frisco ISD. Just minutes from it all, this community, builder, and floor plan are a must-see….call us today at 214-620-0411 for complete information!
Brown Floor Plan by Gehan Homes
The Brown floor plan by Gehan Homes is a beautiful 4,020 square foot home. This large home has 5 bedrooms and 3-1/2 bathrooms. Gehan has built a great floor plan featuring a 2nd living area and study. Downstairs is spacious with many options to extend patio and bay windows in master bedroom. The large kitchen is open to family room, perfect for entertaining. Upstairs is tons of personality with the 4 secondary bedrooms and game room.
Gehan Homes is currently building this home in the master-planned community of The Arbors at Willow Bay in Frisco. This community, located in Firsco ISD, has a playground, pool, greenbelts and hike & bike trails. Call us today at 214-620-0411 for your VIP tour of this community and floor plans.

