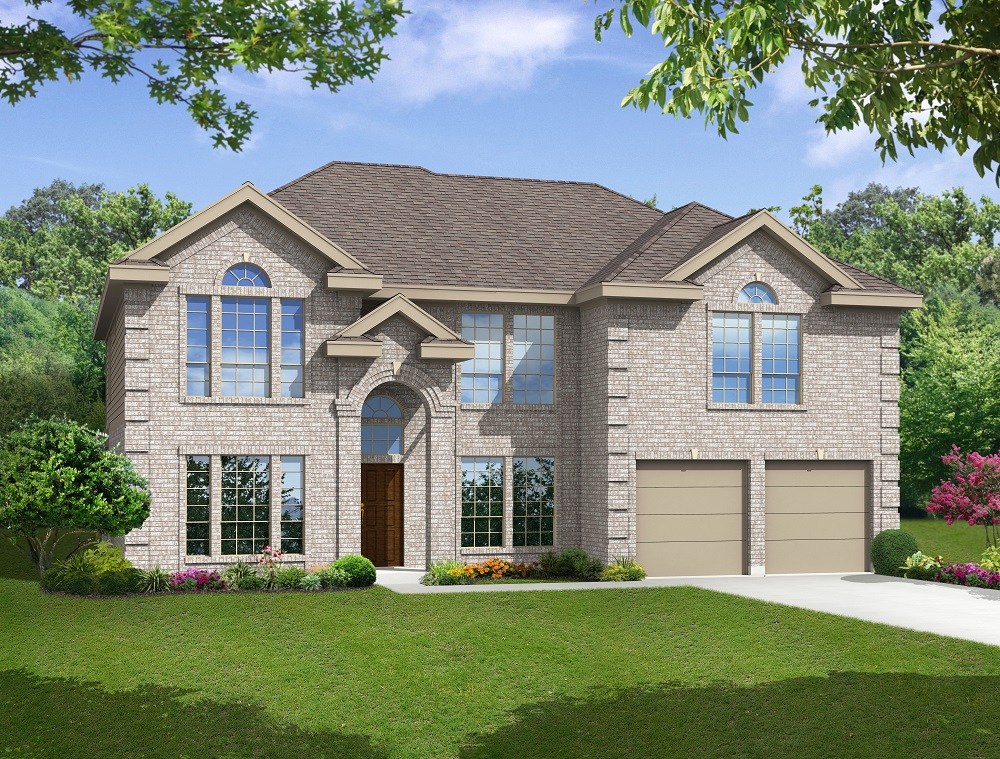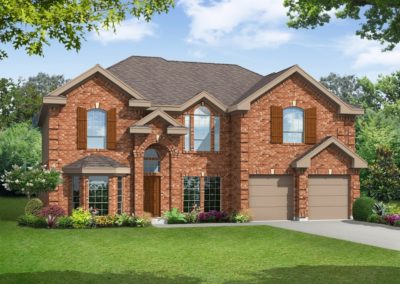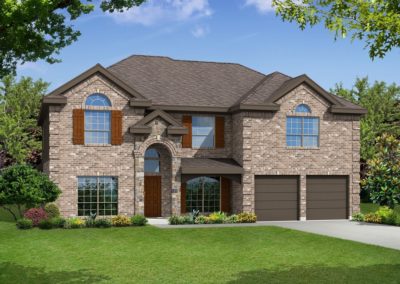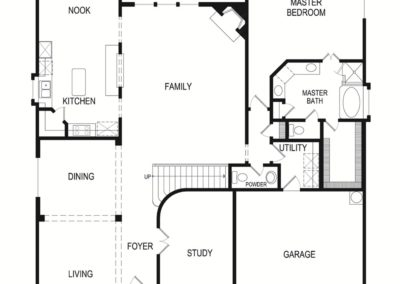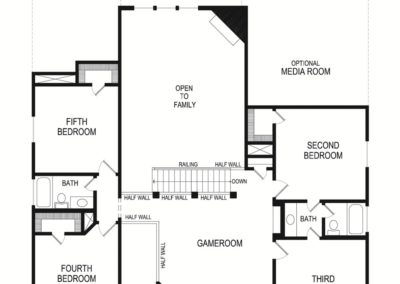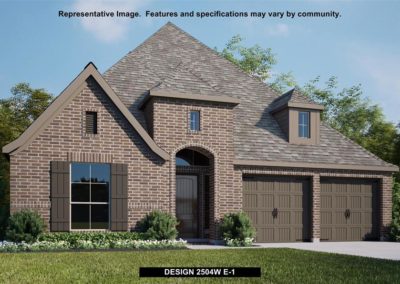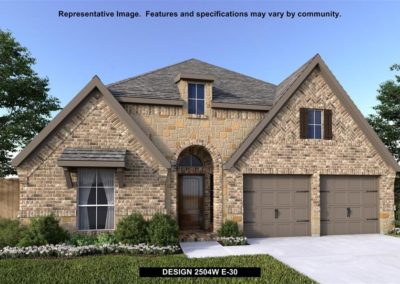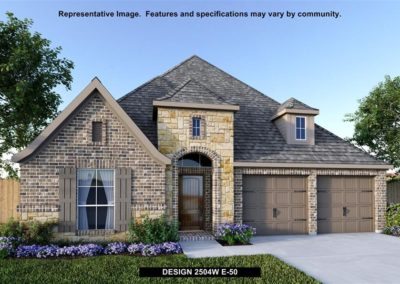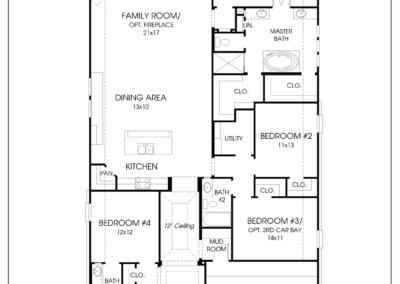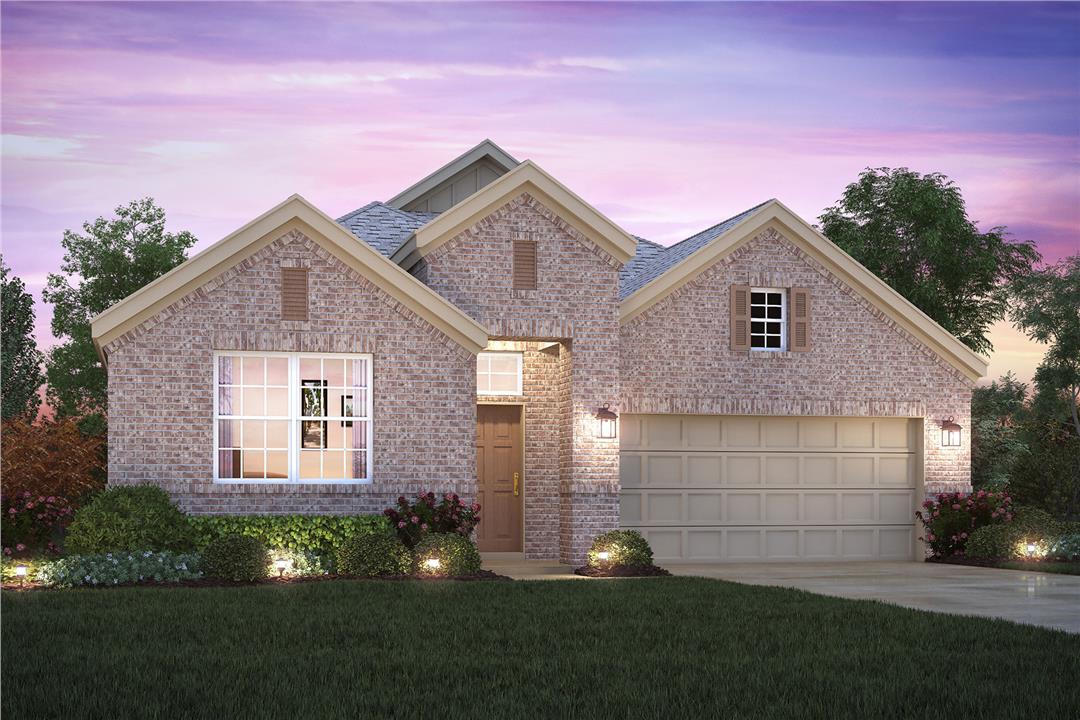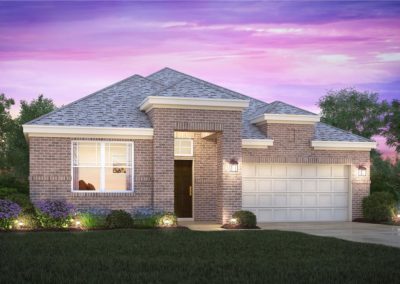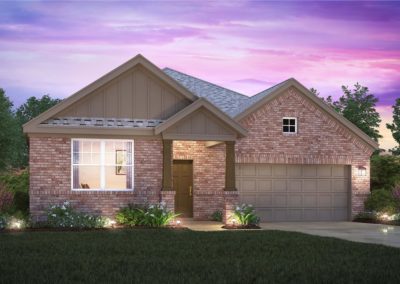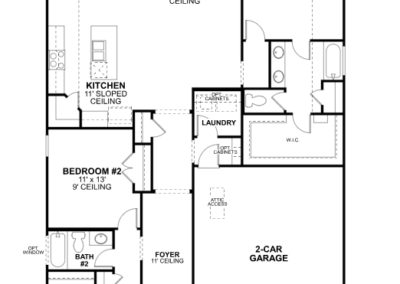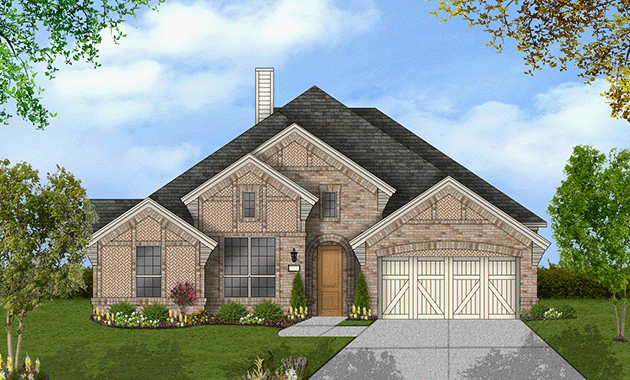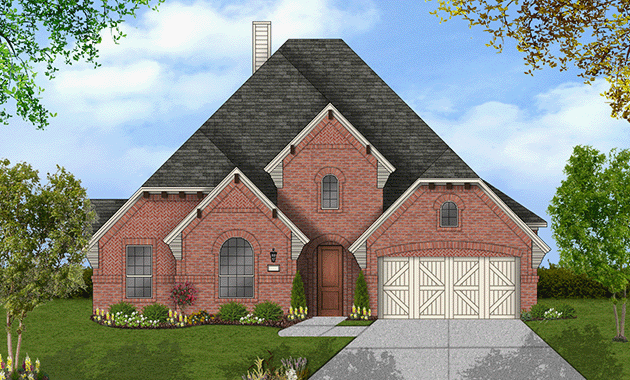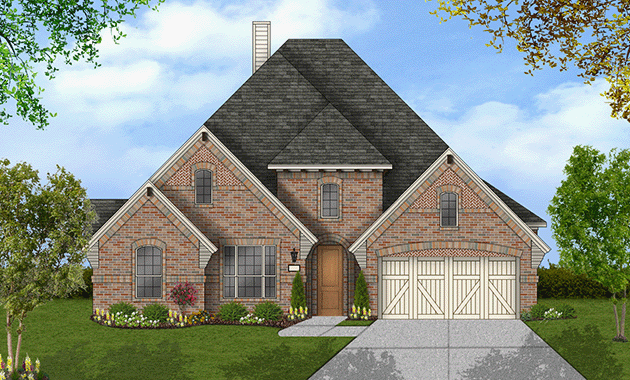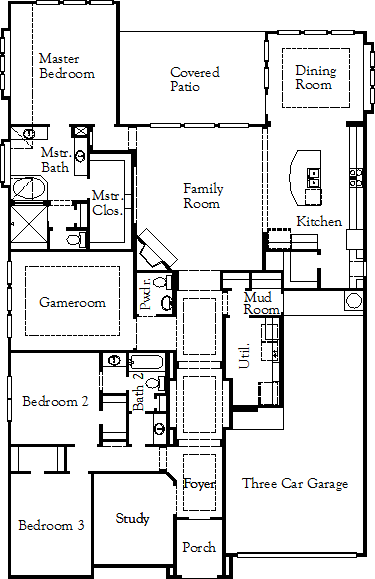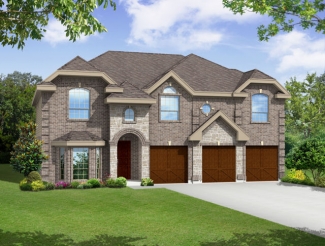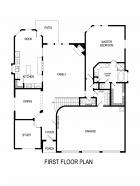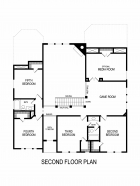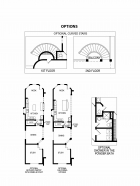Stonehaven by First Texas Homes
The Stonehaven floor plan by First Texas Homes is a gorgeous two-story 3,520 square foot home. With 5 bedrooms and 3-1/2 bathrooms, there is so much room to spread out in this sprawling floor plan. With stacked formals as you enter the home it’s great space for entertaining or gatherings of extended family. There is also a study with . The Texas-sized family room with a corner fireplace gives lots of room for everyone to spend time together. The kitchen has great workspace with an island and serving bar. The breakfast nook has great views to the backyard space. The master suite is downstairs and has great corner dual vanities, garden tub and shower along with a spacious walk-in closet. Upstairs there is an option for 4 additonal bedrooms or 2 bedrooms and a second master suite. First Texas builds such personality in this floor plan with great upgrades and options to choose from. This floor plan is a MUST-SEE!!
First Texas Homes is currently building this floor plan in Ownsby Farms in Celina. Located in Celina ISD, this community offers scenic amenities such as a park, green spaces, and amenity center with pool. So much to see and do, give us a call for complete info on this community, builder, and floor plan.

