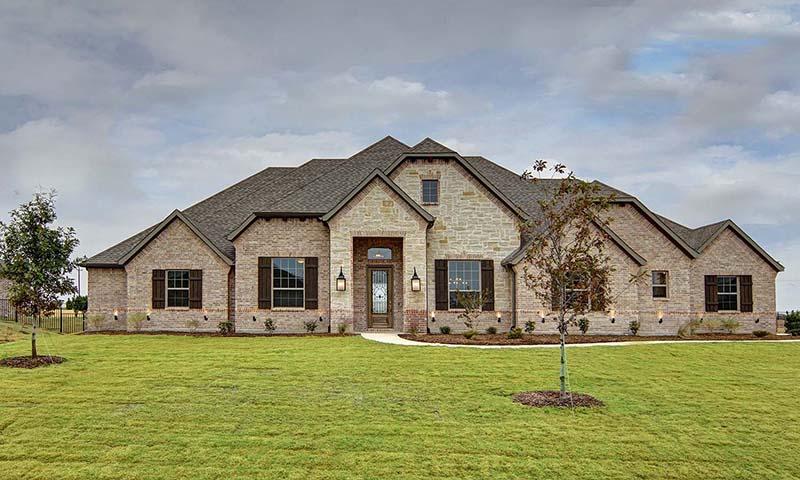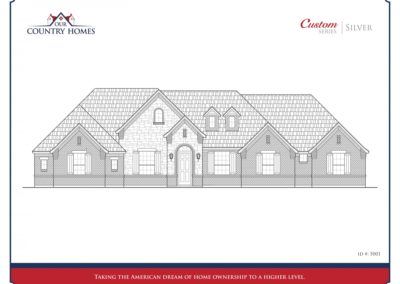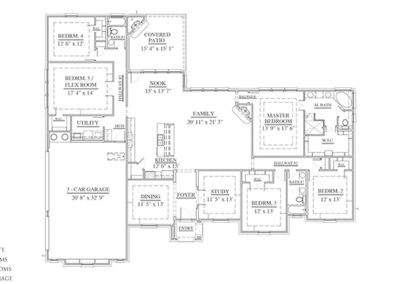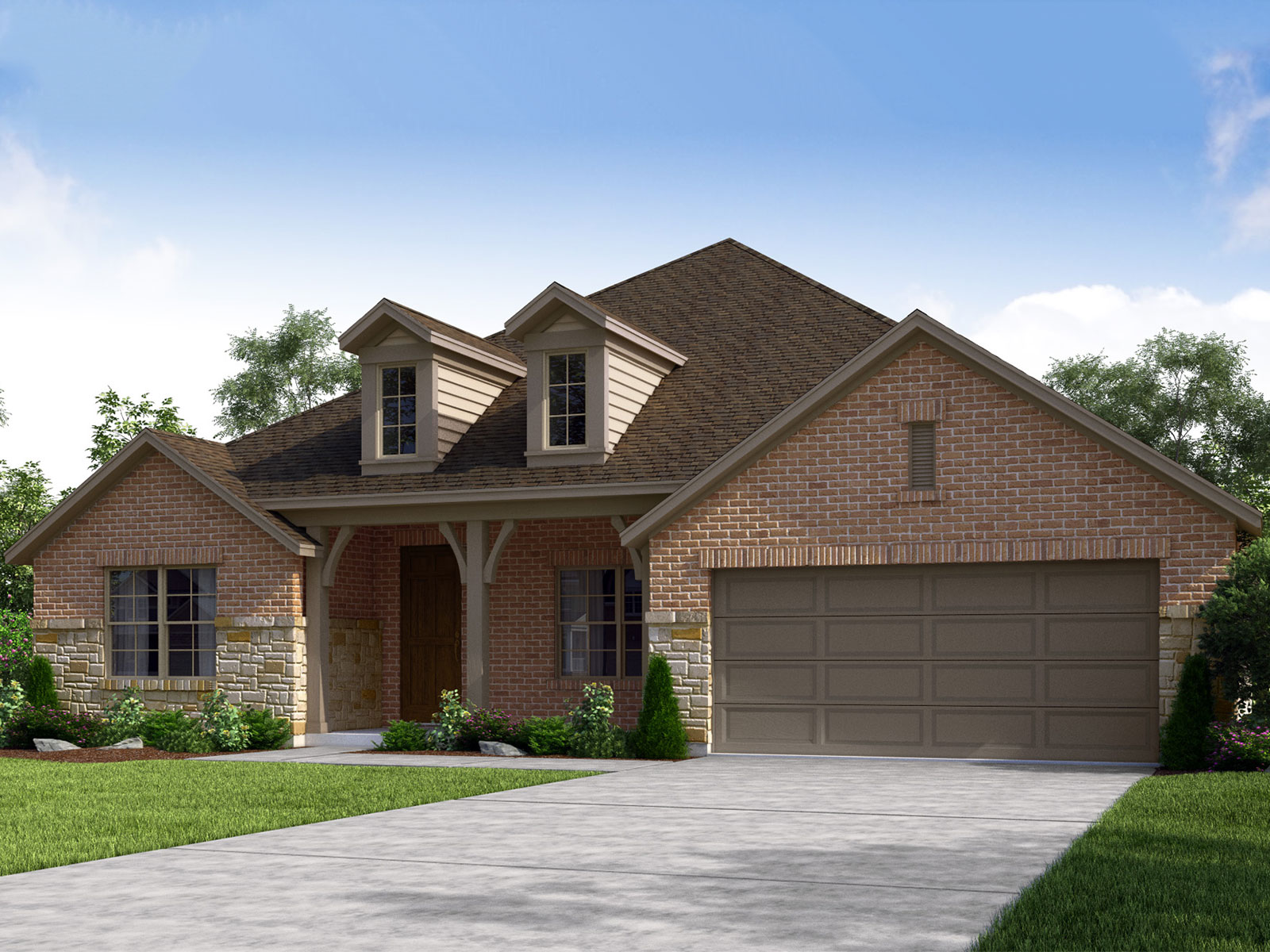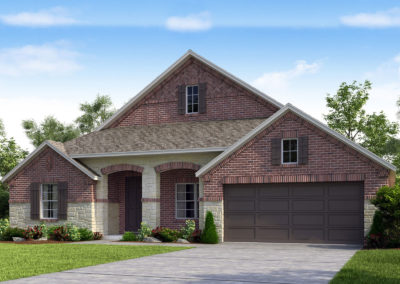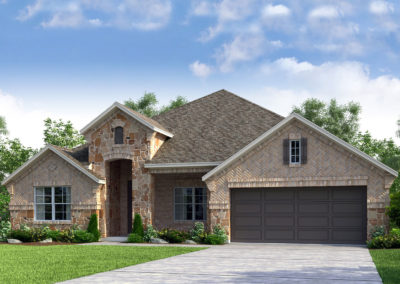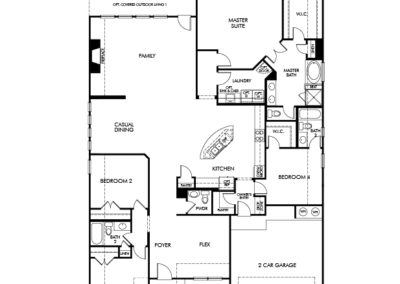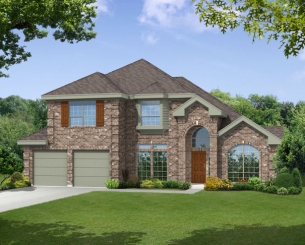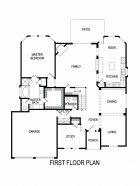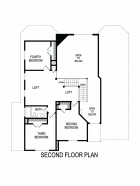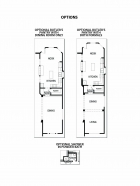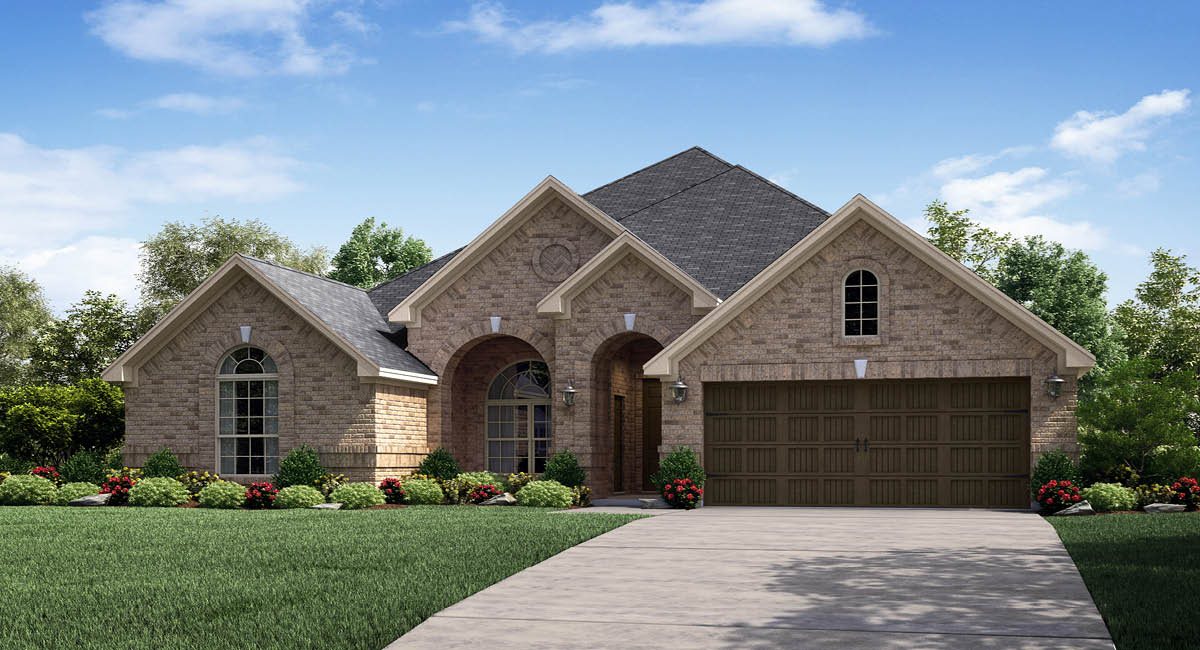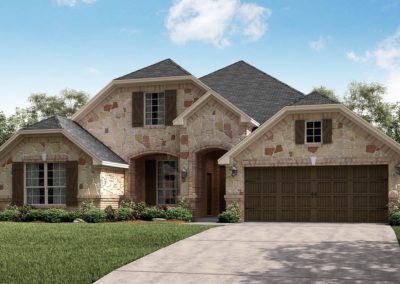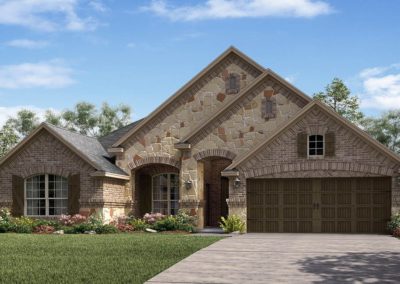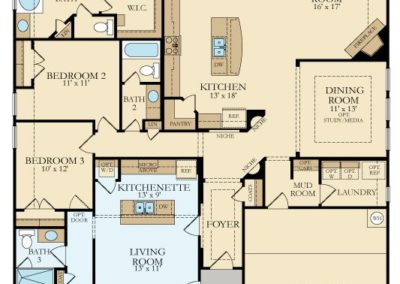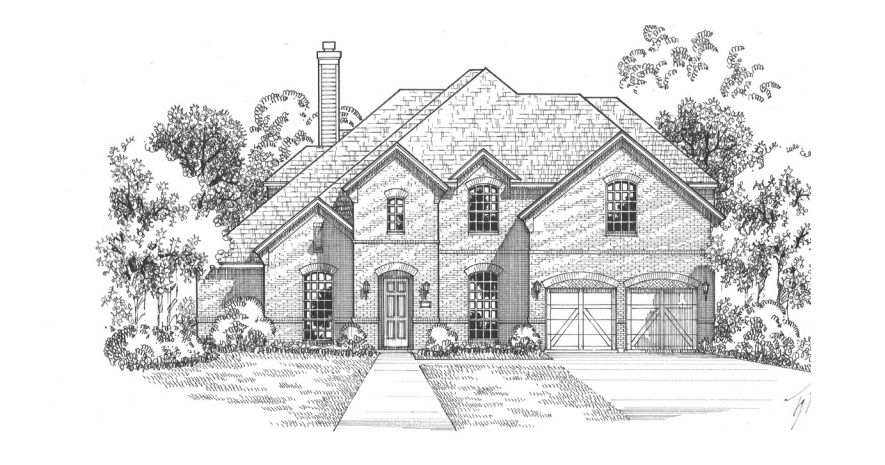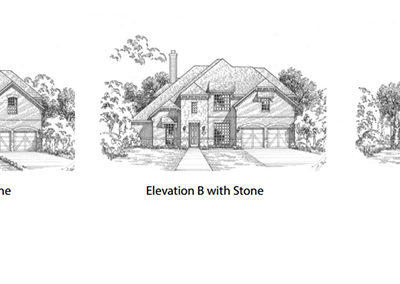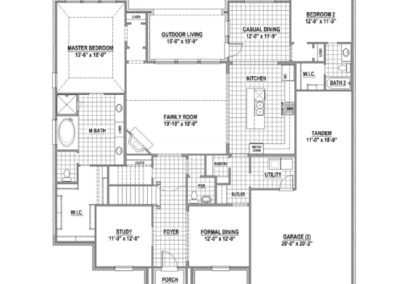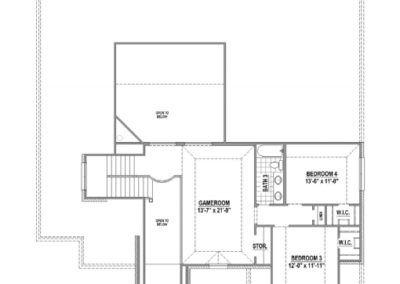FP 5001 by Our Country Homes
Our Country Homes builds beautiful homes and their floor plan FP 5001 has everything to offer in a one-story home! With 5 bedrooms and 3 baths in 3100 square feet, this floor plan is nice and spread out. With a gorgeous entry way into the home you are welcomed into the large family room with dining, nook, and study. The 5th bedroom can also be a flex space for optimal usage of this floor plan space. The covered patio with fireplace option is great for entertaining…this home has it all! Our Country Homes has so much personality and style in their floor plans, this one is a must-see!! The spacious master suite is tucked with an over-sized walk in closet that is every shoe lovers dream!
Our Country Homes is currently building this floor plan in DC Ranch in Celina. DC Ranch offers one+ acre lots, perfect for this large one-story floor plan! DC Ranch is located in Celina ISd and has biking, hiking, boating and more! With convenient access to Lake Ray Roberts as well as Frisco and Prosper you have the full appeal of location with the small town feel of Celina. For your VIP tour of this community and floor plan, call us at 214-620-0411 today!

