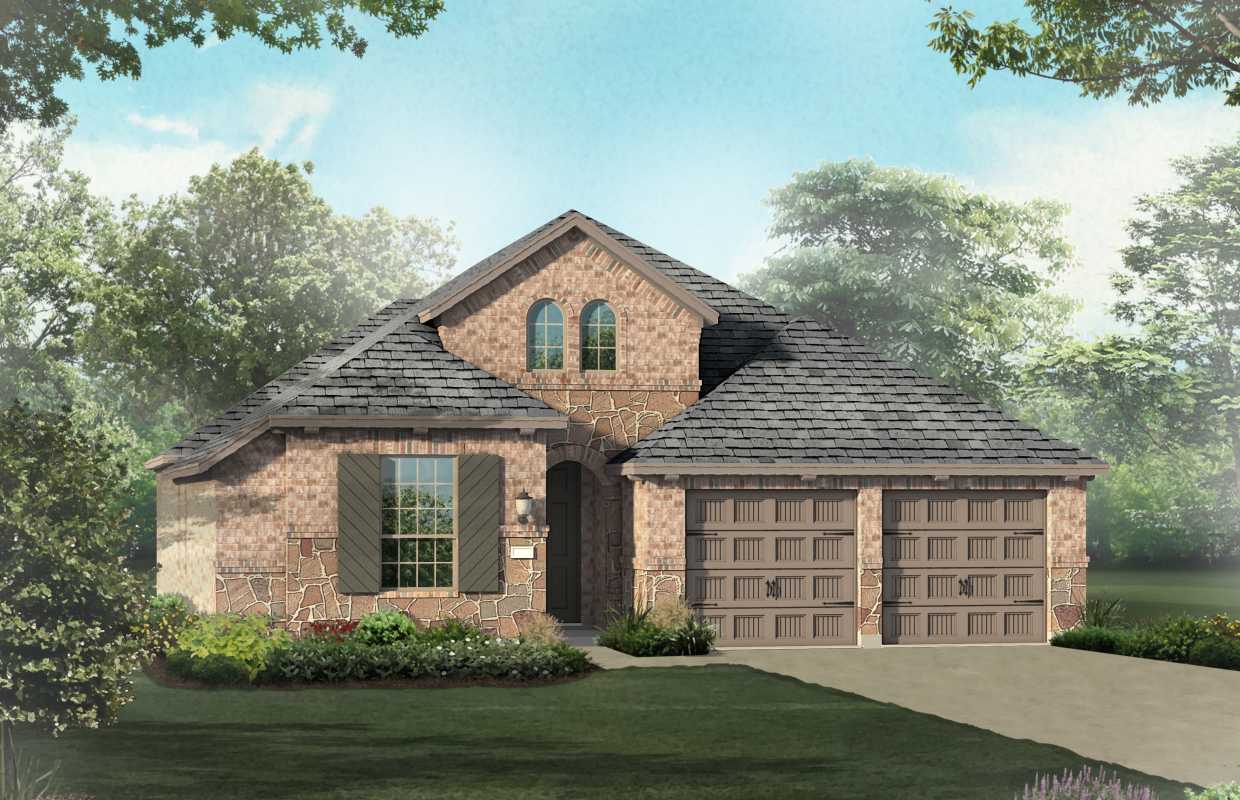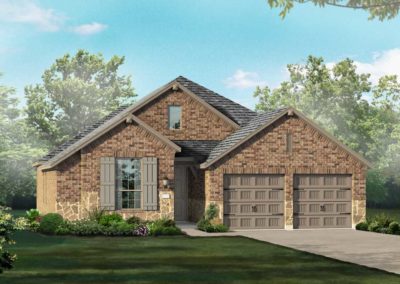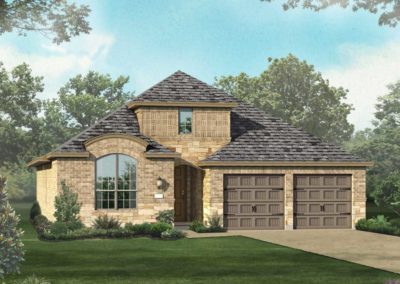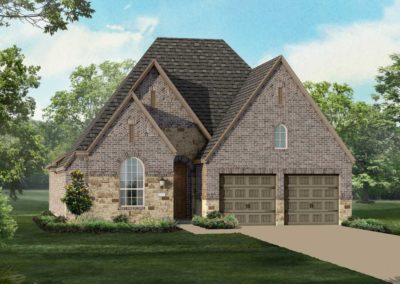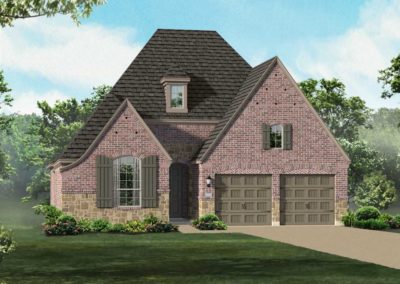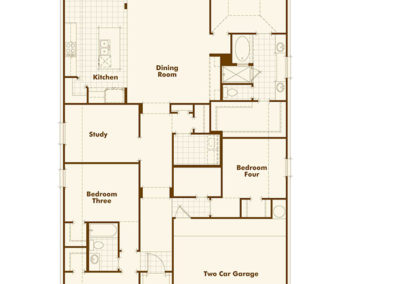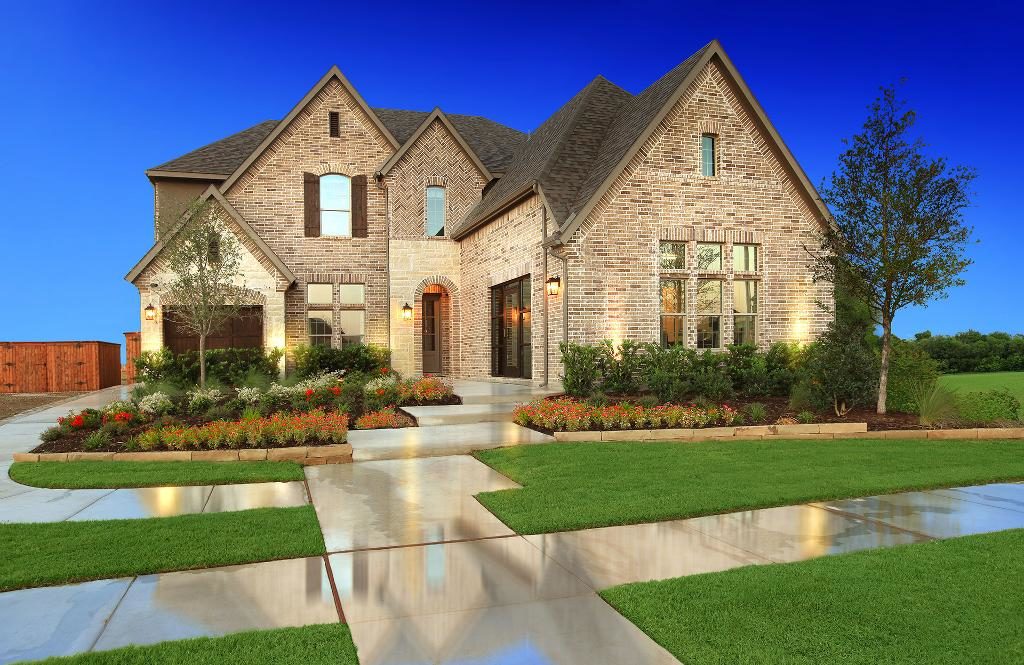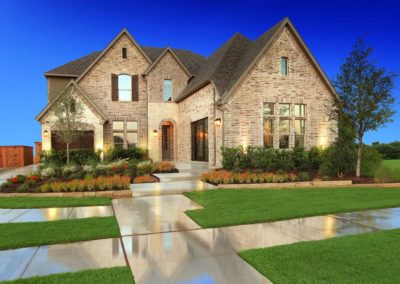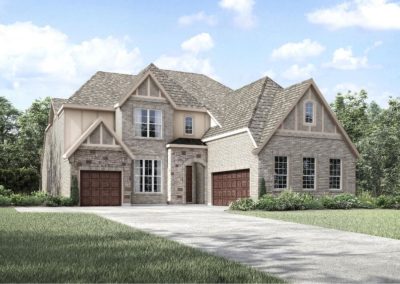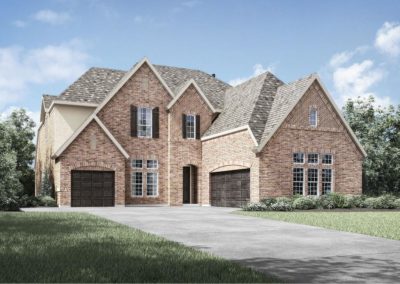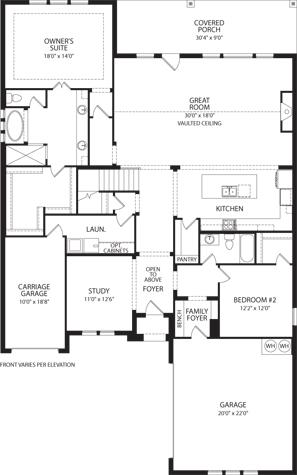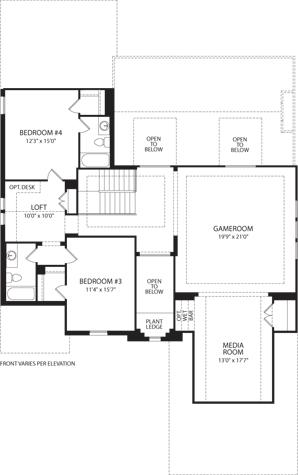Plan 554 with Highland Homes
This beautiful one story floor plan 554 with Highland Homes is a must see!! 2,248 square feet offering a study, 4 bedrooms and 2 bathrooms is perfect size with just enough room. You are welcomed into a long entry way with two bedrooms with bath at the front of the home. The large family room has option for formal dining and breakfast seating great for entertaining. The master suite has over-sized closet with many options in bathroom to have larger shower in place of tub. The fourth bedroom is tucked by garage and there are many options here as well. Bedroom, entertainment room, storage space…whichever one you pick there is even option to add a third bath as well! So many great options with this beautiful floor plan!
Highland Homes is building this floor plan in the amazing master-planned community of Trinity Falls. This community is in McKinney as well as McKinney ISD. You will find several great amenities including clubhouse, parks, pavilions, pool and trails. Fun for everyone! Call us today at 214-620-0411 to view this community, any builder or floor plans!

