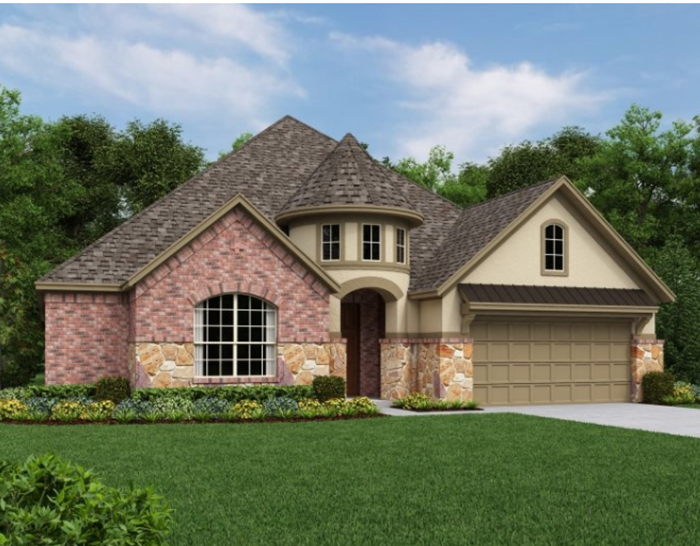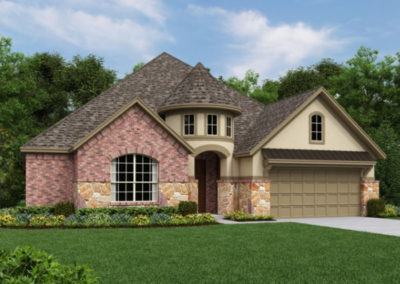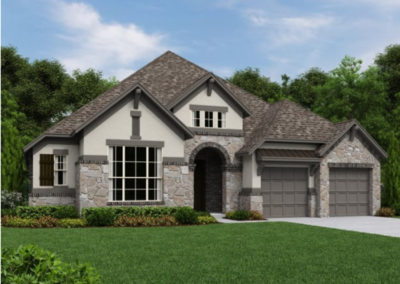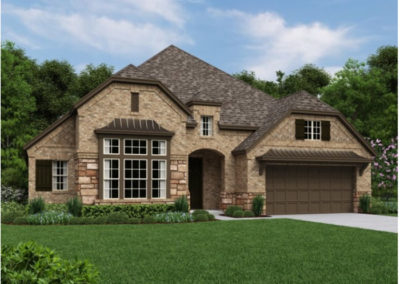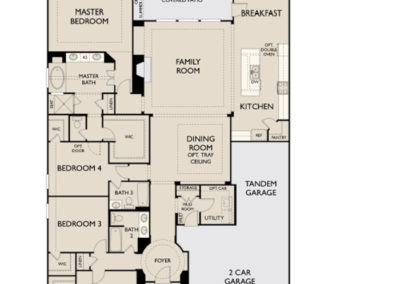Are you looking for a one-story floor plan with 4 bedrooms and 3 baths? Look no further! The Malone floor plan by Ashton Woods has that and more! With 2,628 square feet, this floor plan is a spacious one-story floor plan that is built with personality and charm. You immediately feel this charm walking into the rounded foyer with tray ceiling. Two of the secondary bedrooms are at the front of the home with a bath along with a secluded utility room tucked by the garage. An open formal dining room with tray ceiling option invites you to entertain as you overlook the spacious family room. The kitchen lay out in this floor plan is so nice with an over-sized island and perfect breakfast nook overlooking the covered patio. The fourth secondary bedroom and bath is tucked in the perfect spot for a guest suite. The master suite offers so many great options included a different bathroom option and bay windows. So much to see in this floor plan, it truly has it all!!
Ashton Woods is currently building this home in The Parks of Legacy in Prosper. Located within Prosper ISD, this community boats beautiful trails and parks to enjoy in the community. Conveniently located close to the Dallas North Tollway and 380 you get the convenience of the City with a small town feel. This community and floor plan are ones you don’t want to miss, give us a call today for more info!

