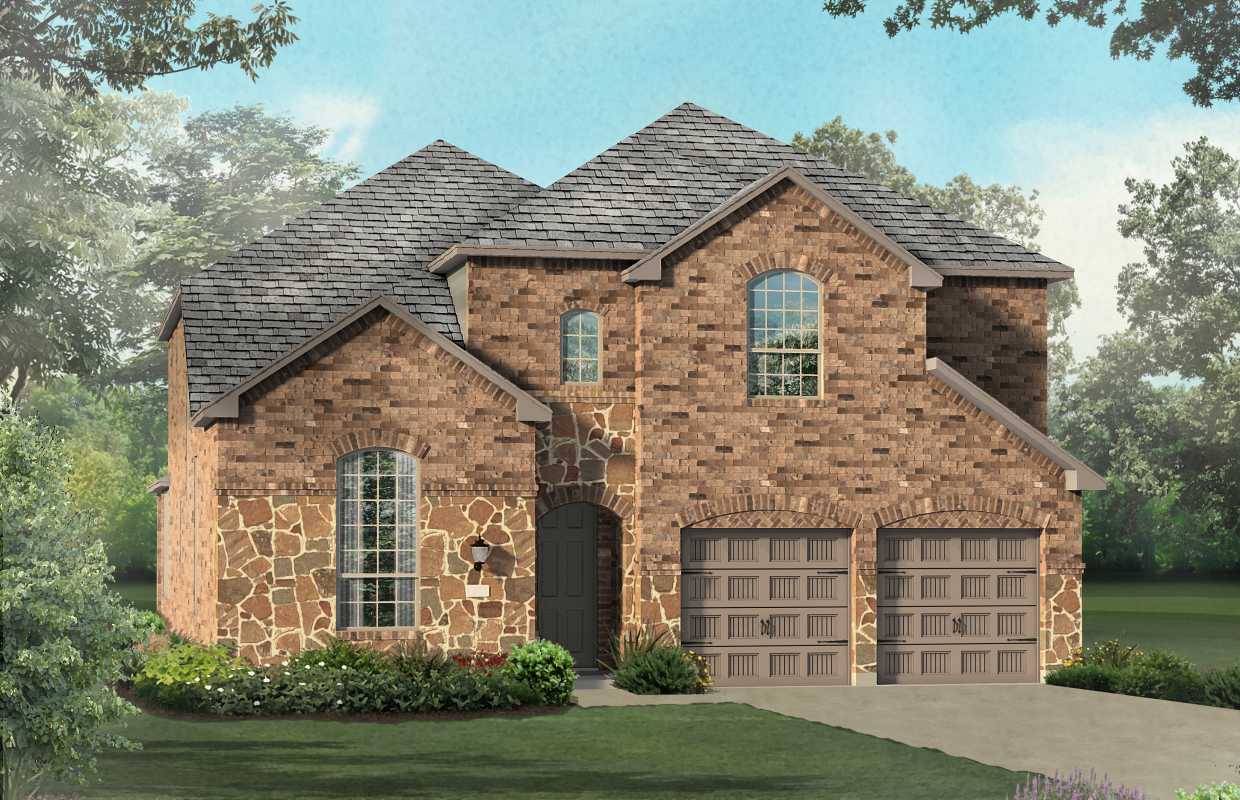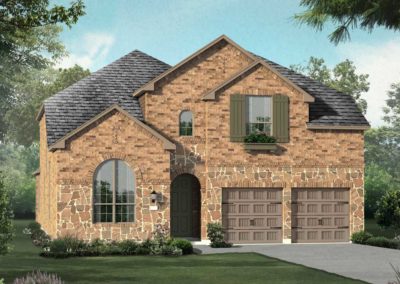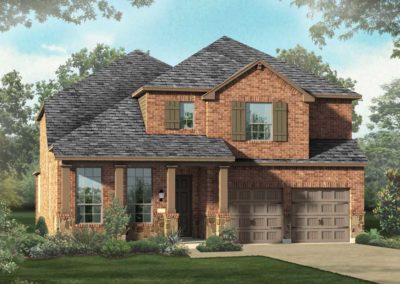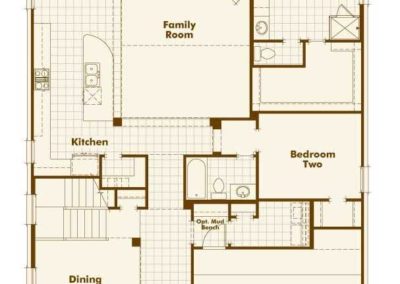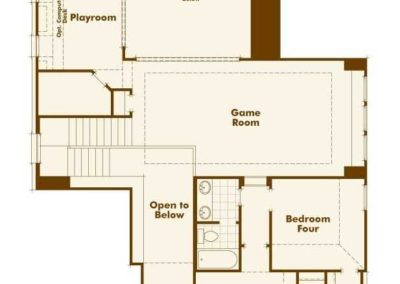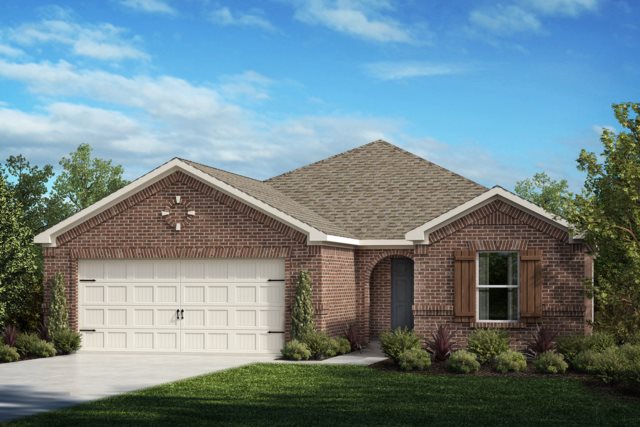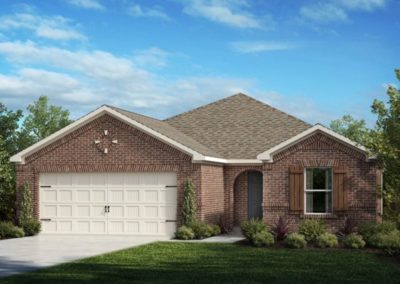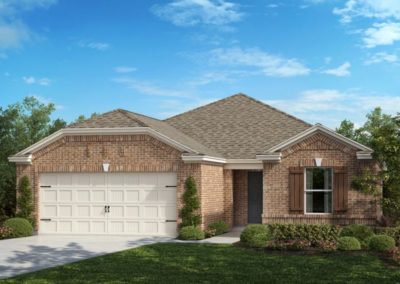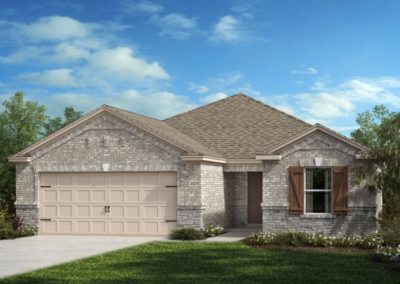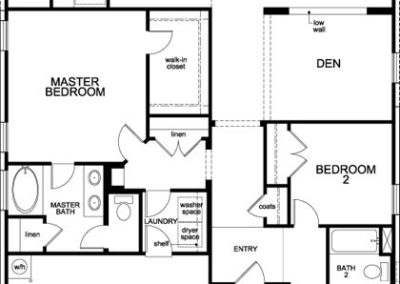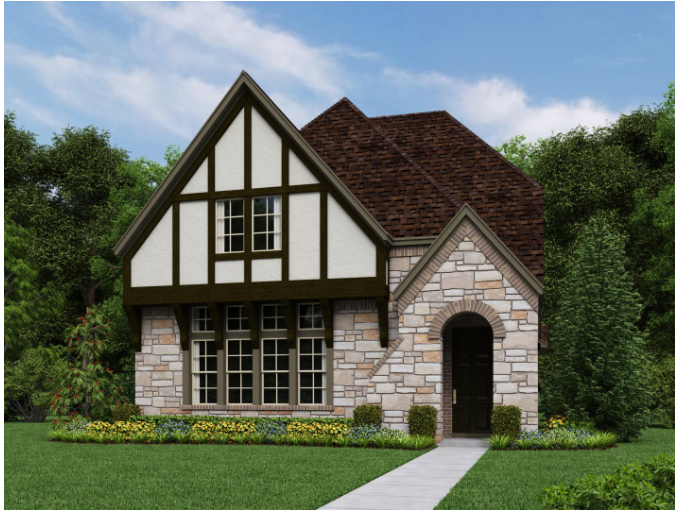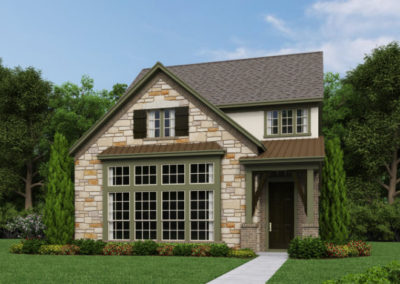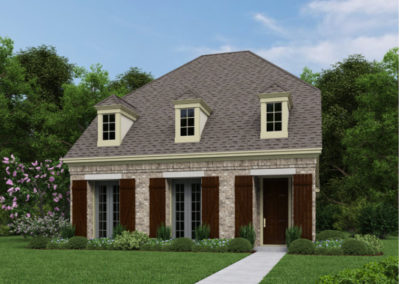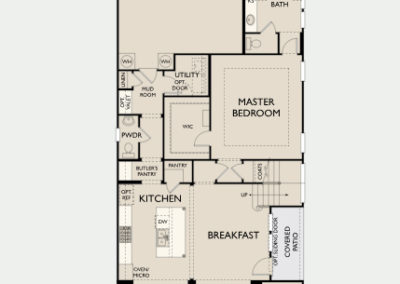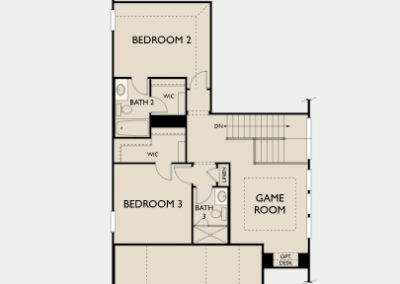Plan 537 by Highland Homes
Plan 537 by Highland Homes is a great two-story home featuring 3,058 square feet. With 4 bedrooms and 3 baths, this home also has option to add a 5th bedroom and 4th bath as well as a media room option. You can truly customize this home to fit all of your needs. With split bedrooms, this home has 2 bedrooms down and 2 bedrooms up. Walking in to the large and open foyer, you have an office and formal dining at the front of the home. The grand stair case takes you up to the game room which also overlooks the family room on the other side. The open family room to kitchen is perfect for entertaining with tons of windows letting in natural light and overlooking the covered patio. The secluded master suite boasts a bay window option with a spacious master bath and walk-in closet. This home truly has it all and is a must-see!
Highland Homes is currently building this floor plan in Star Trail in Prosper. Located in Prosper ISD, this community is a newer community offering tons of great amenities such as clubhouse, community pool, parks, and tennis courts. This community is perfect for every family, give us a call for more info today!

