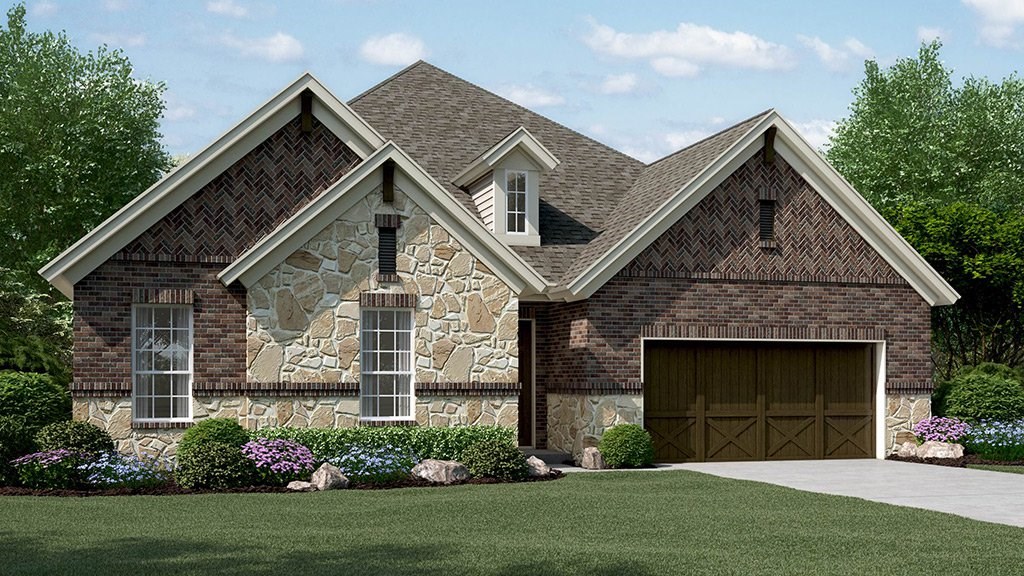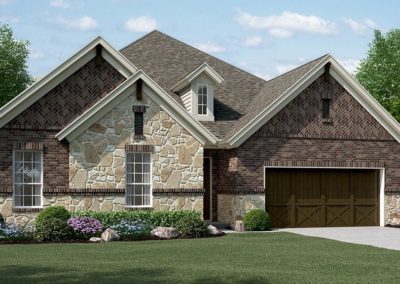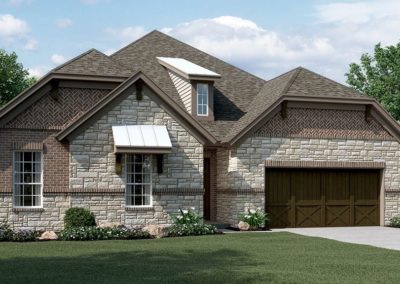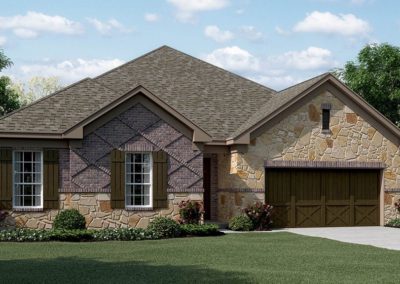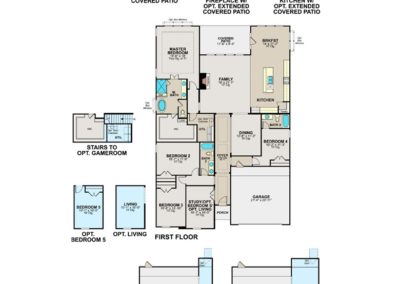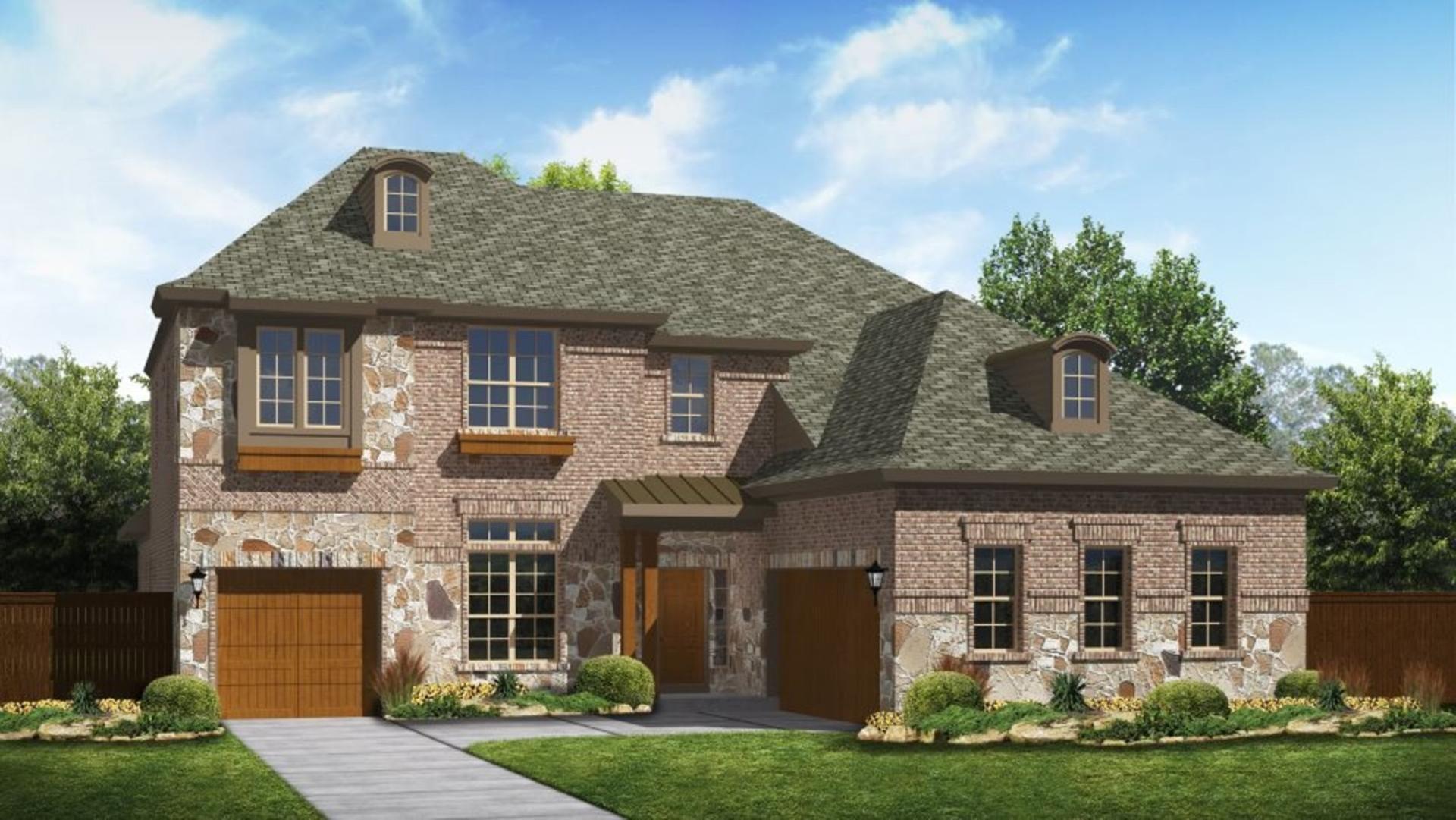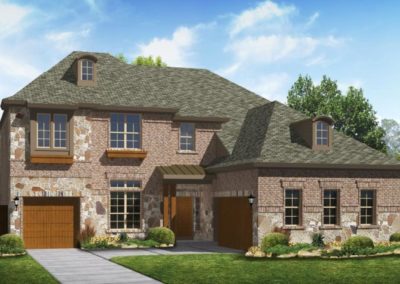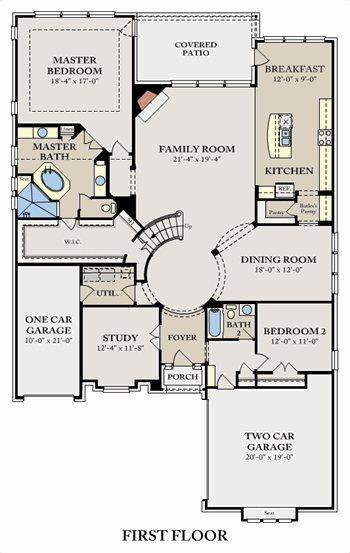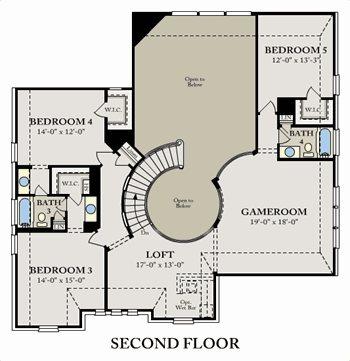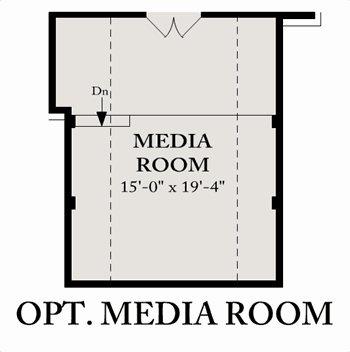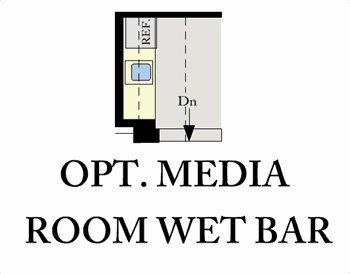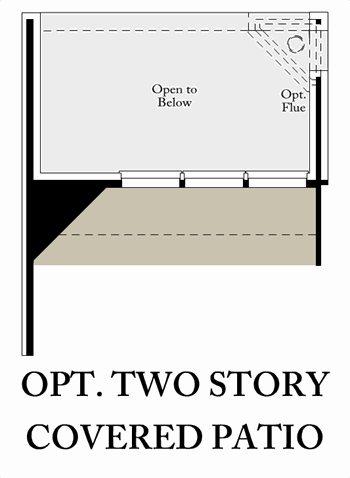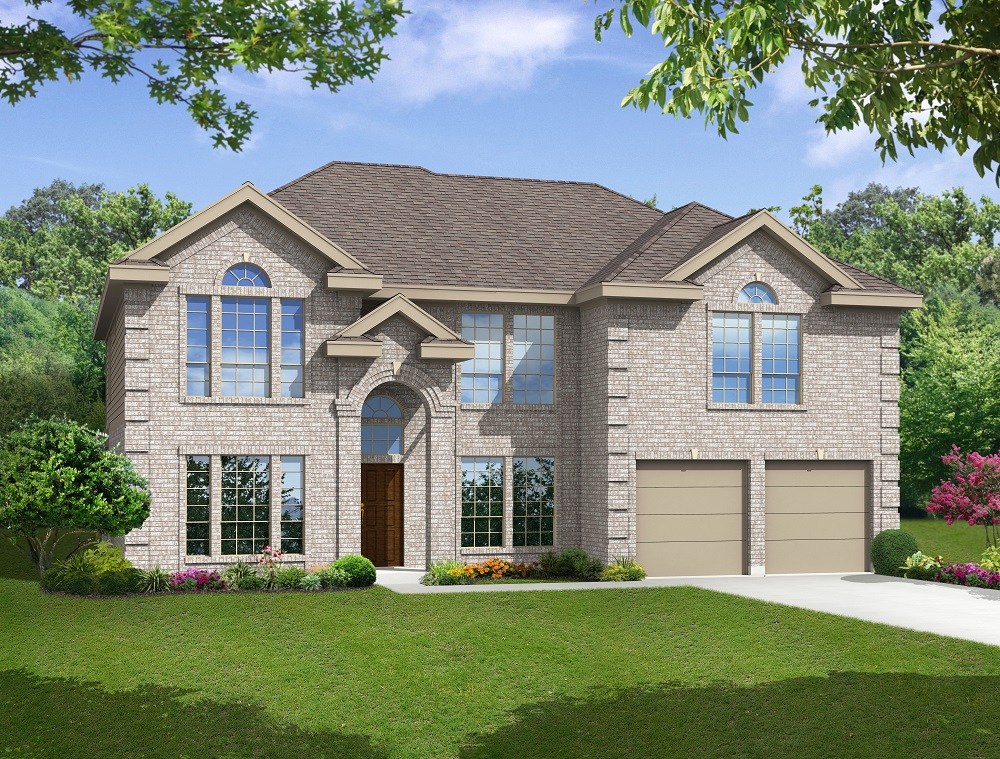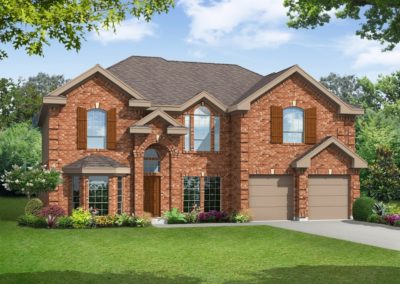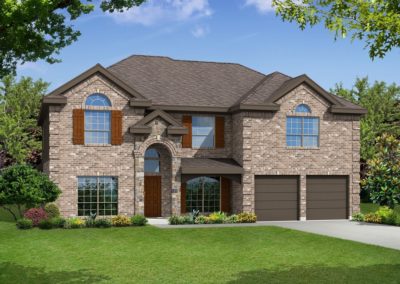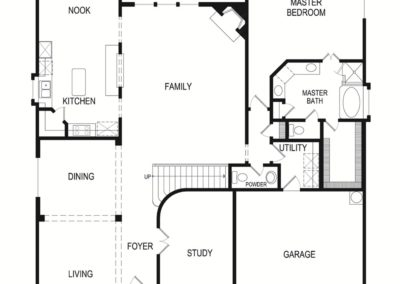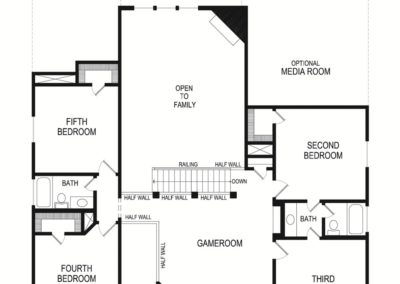Woodbury by Taylor Morrison – Floor Plan Friday
The fabulous Woodbury floor plan by Taylor Morrison offers 4 bedrooms and 3 bathrooms in a one-story layout. With 3,008 square feet, this floor plan has it all and all on one level. Thoughtfully designed, you are welcomed into a long extended foyer with great ceiling details when entering this home. With two of the secondary bedrooms tucked behind the study at the front of this home, it gives everyone their own space. There is also the option to make the study into a fifth bedroom if preferred. The fourth bedroom is split with a private bath that is perfect for a guest suite! The open formal dining to the family and oversized kitchen makes this floor plan feel spacious for family gatherings and entertaining. With the family room overlooking the standard covered patio, Taylor Morrison really puts personality in their floor plans with tons of windows for natural light. The secluded master suite at the back of the home has an option for bay windows that is a must-see! This floor plan is a one-story floor plan but also has an option to add a 1/2 story with game room upstairs if you need just a little more space. The options and upgrades are endless, this floor plan is a MUST-SEE!!
Taylor Morrison is currently offering this floor plan in Falls of Prosper. Located in Prosper and highly-sought after Prosper ISD, this community offers great location near the Dallas North Tollway. Residents in this community enjoy the scenic walking trails and bike paths, too. Give us a call for complete information on this community, builder, and floor plan…we would love to tell you more!

