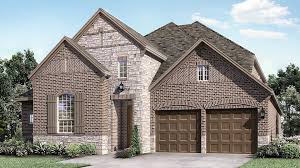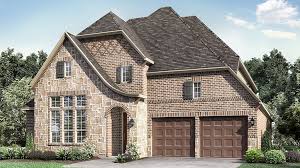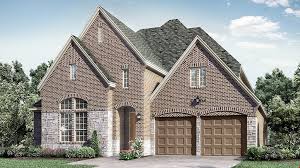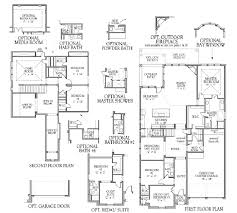Our featured floor plan is a MUST SEE! The 5260 plan by Darling Homes is a fabulous 3,298 square foot home with 4 bedrooms and 3 bathrooms. This home is spacious as it is built on a 55′ lot size with a standard 3-car garage. Walking into this two-story home you are welcomed into a large entry also two-story. The study and one of the secondary bedrooms with full bath are at the front of the home. With the option to make the formal dining a study, you can then turn the study into a 5th bedroom- so many great options! The over-sized master suite is secluded at the rear of the home after walking through the open family room. The kitchen is spacious with an island over-looking the breakfast area, perfect for entertaining! Upstairs there is a gameroom as well as the remaining secondary bedrooms and bath. So much to see in this floor plan with endless options! Darling does a great job building personality in this home.
Darling Homes is currently offering this floor plan in Lakewood at Brookhollow, a nice community in Prosper. Located in Prosper ISD, this community is conveniently located with great amenities planned such as an amenity center, resort-style pool, private park with pond and tons of open space as well as walking trails and practice fields. For more info on this community, builder, and floor plan- give us a call!






