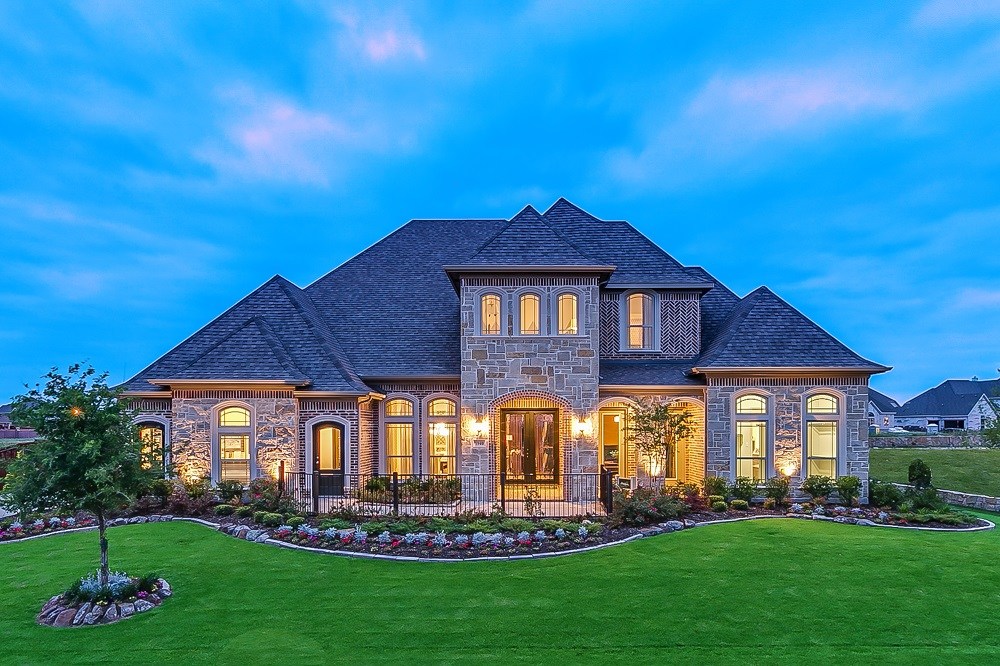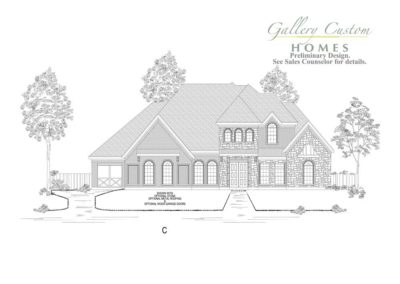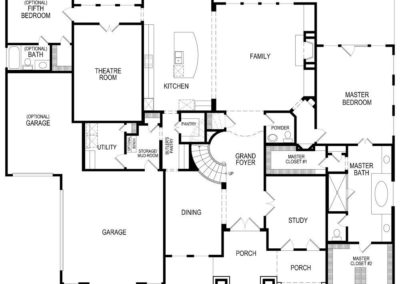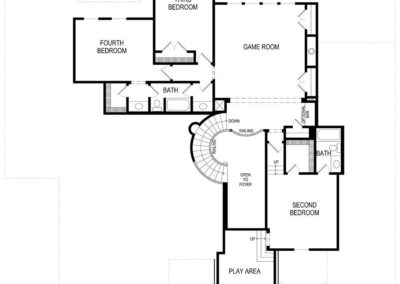The Hudson FS floor plan by Gallery Custom Homes is a gorgeous two-story floor plan featuring 5 bedrooms and 4.5 baths. With 4,865 square feet, this home has tons of space! The front porch on this home extends with multiple entrances into the home including a double door into the grand foyer as well as doors into the study. With a rounded staircase and formal dining, you are sure to feel welcome as you enter this grand home. The extensive detail that was put into the butler’s pantry, utilities, and mudroom area is fabulous. The family is open to the large kitchen and overlooks the extended back patio which also has an entrance into the master bedroom. Downstairs in this floor plan you will find a large master suite, a guest suite, as well as a media room. Upstairs are the remaining three secondary bedrooms, two baths, and a large gameroom with tons of storage space options. This home has everything with endless options!
Gallery Custom Homes, under First Texas Homes, is currently offering this floor plan in Lakes of La Cima in Prosper. Located in Prosper ISD, this community is well established with multiple community pools, parks, and more. For more information on this builder, floor plan, and community- give us a call!





