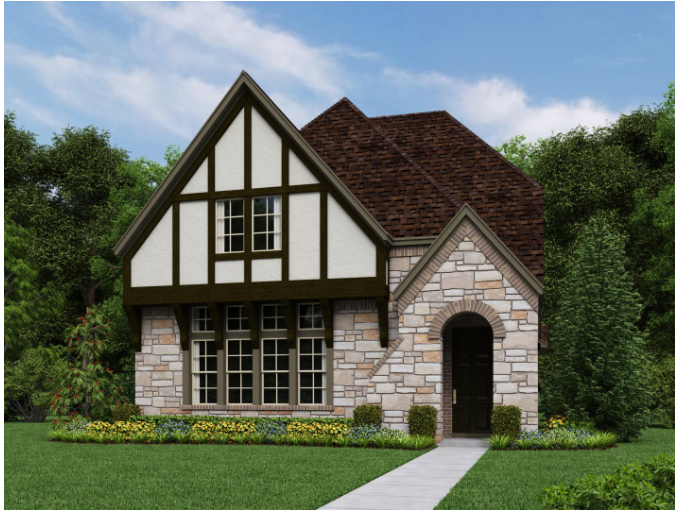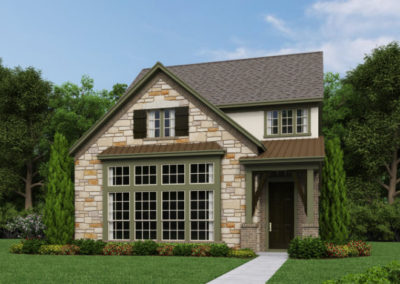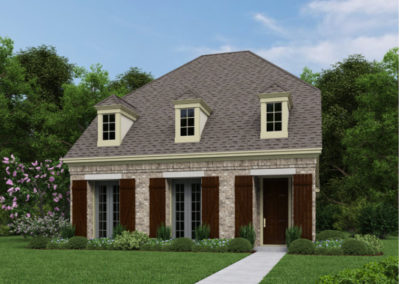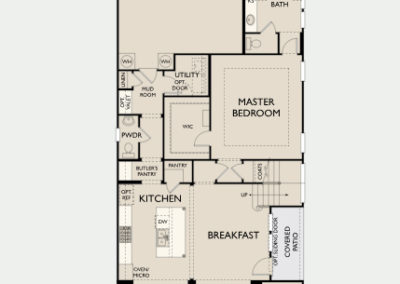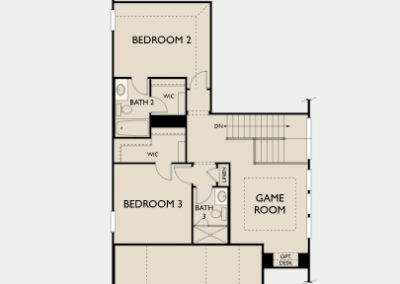The Garrett floor plan by Ashton Woods is a two-story home in their 40′ Fairway Series. With 2,447 square feet this home has 3 bedrooms and 3-12 baths. As you enter this home, the foyer brings you right into the family room that has gorgeous vaulted ceiling. The family room is open to the breakfast nook and kitchen with a study towards the front of the home as well. The large walk through kitchen offers tons of room with the covered patio to the side of the home, perfect for entertaining. The hide-a-way stairs takes you upstairs to the game room and secondary bedrooms and bathrooms. The secluded master suite has a walk-in closet in the bedroom with a large master bath. This home offers elegance in design with a mudroom and utility at the back of the home by the rear-entry garage. This home feels spacious and Ashton Woods offers great design options and upgrades. Definitely a MUST-SEE!
Ashton Woods is currently building this home in Southern Hills which in the Craig Ranch community in McKinney. Located in Frisco ISD, Southern Hills is a part of a master-planned community with endless amenities including pools, walking trails, and parks. So much to see and do here, give us a call for more information today!

