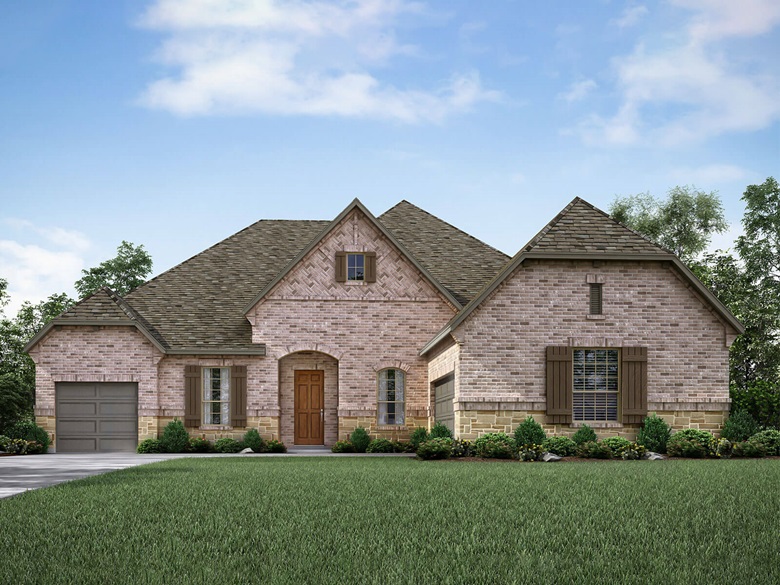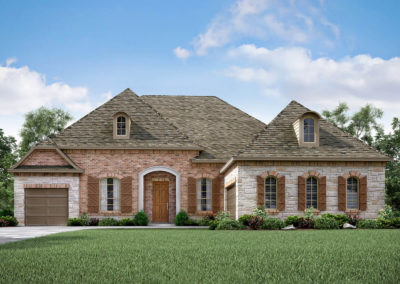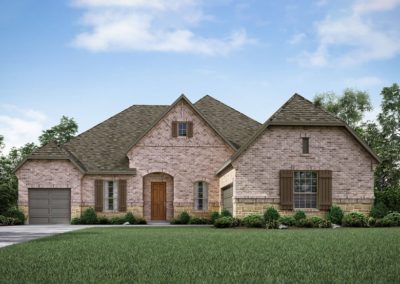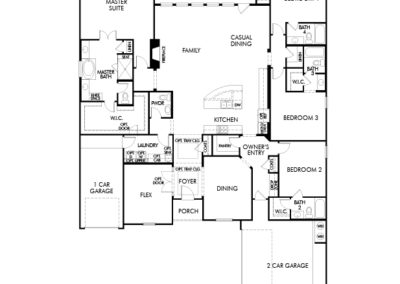The Kennedy floor plan by Meritage Homes is a large 3,091 square foot home all is one-story! With 4 bedrooms and 4 bathrooms, this home also has a standard 3 car garage. Walking into this home you are met with a formal dining and flex space, which could also be a study option. Through the foyer you are then welcomed into a large family room open to the kitchen and casual dining. The family room has so many windows open to the covered outdoor living, the beautiful natural light will shine throughout this open space. This home is spread out in one-story yet still offers a fabulous secluded master’s suite as well as a guest suite. So much space and personality, you will find that you can customize this home with many great upgrade options as well. This floor plan is a MUST-SEE!
Meritage Homes is currently offering this floor plan in Frontier Estates in Prosper. Located in Prosper ISD, this community offers so much including over-sized home sites, park with hiking/biking trails and rec center with pool. This growing community is one to see, give us a call for your VIP tour or for more info, today!





