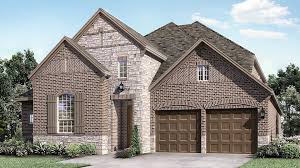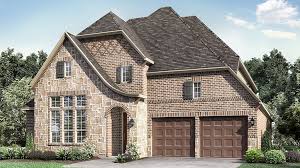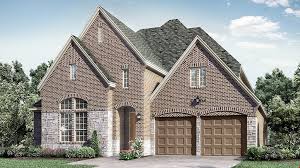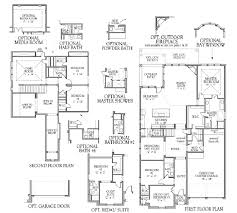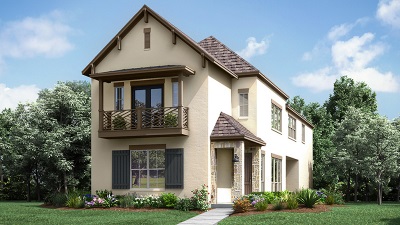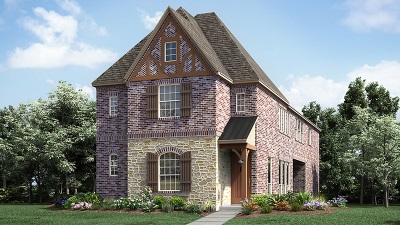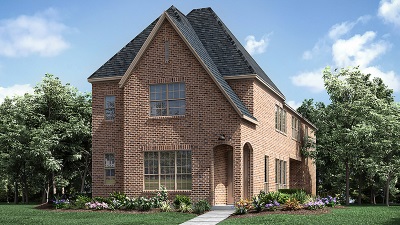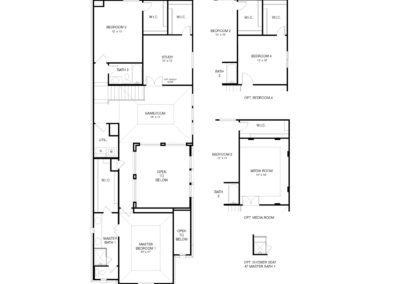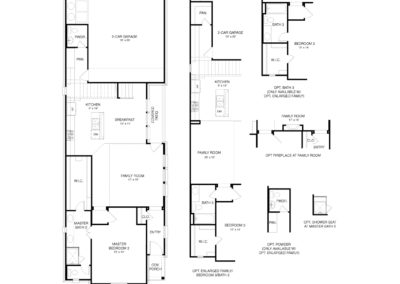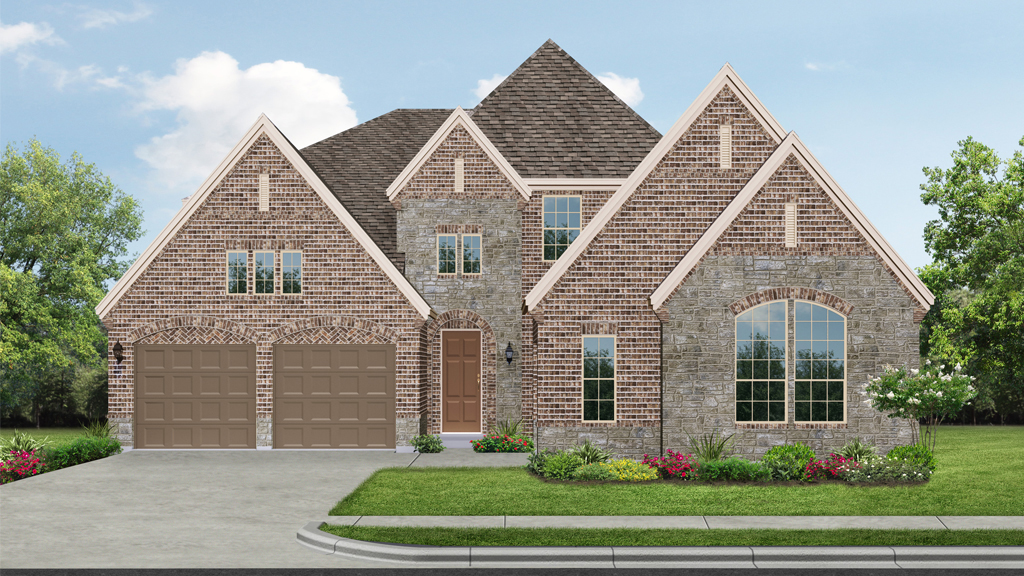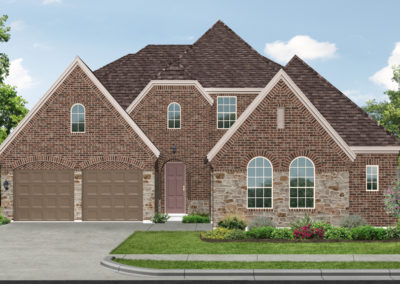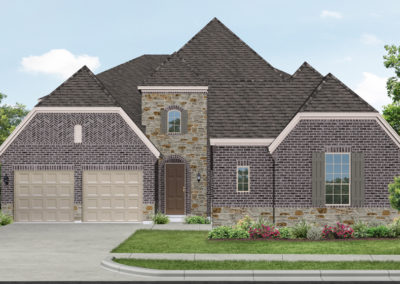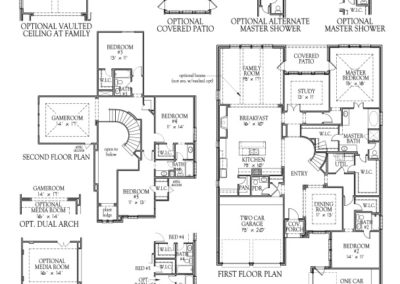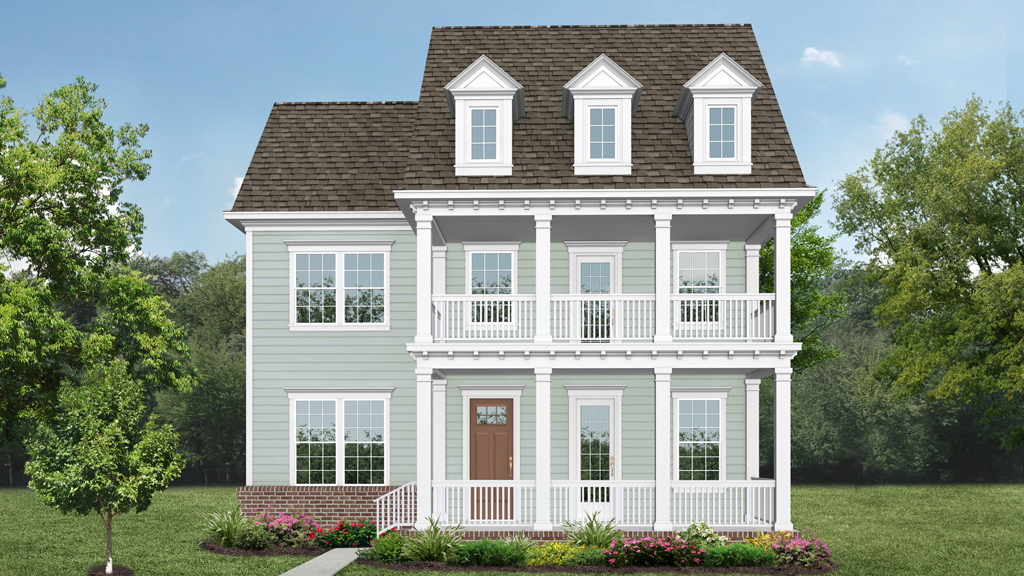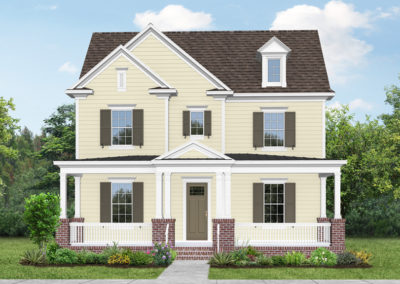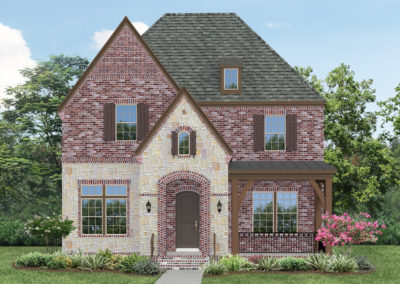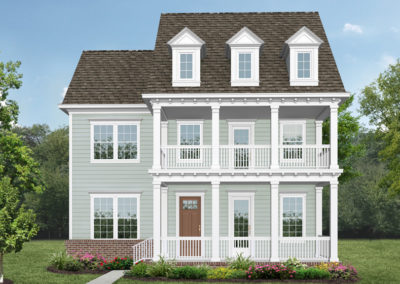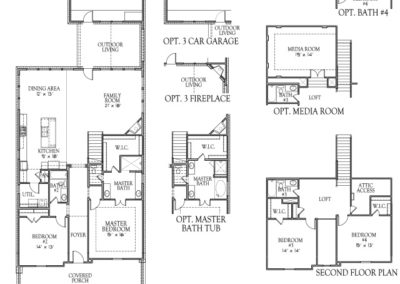1035 Plan by Darling Homes
Looking at the 1035 Plan by Darling Homes, you can tell just by looking at the picture that this beautiful home has so much to offer! This 2,465 square foot home has 3 bedrooms and 3-1/2 baths. The unique thing about this floor plan is that it has a master suite on both the first an second floors! Spacious master suites with master bath and over-sized walk in closets. Large kitchen open to family room perfect for entertaining. Hide-a-way stairs tucked by the kitchen and breakfast area. Additional space upstairs including study and game room. Darling Homes builds beautiful homes with so much personality and upgrade options to choose from. This floor plan is a must-see!!
Darling Homes is currently building this home in Spicewood at Craig Ranch in McKinney. If you would like to see this community or floor plan, call us at 214-620-0411 today. You don’t want to miss out!
Floor Plan 5075 by Darling Homes
1826 Plan by Darling Homes
The 1826 Plan with Darling homes offers the colonial style with spacious layout! This featured floor plan offers 2,595 square with 4 bedrooms and 3 bath. You are welcomed into this home through a beautiful front covered porch option. Unlike many of the floor plans you see with other builders, Darling has placed the spacious master suite at the front of the house along with a guest suite on the first floor. The option for an outdoor living space between house and separate garage is a must-see! So many great features and upgrade options available including a 3rd fireplace! The front porch option has curb appeal that is perfect for those cool mornings watching the sun rise with a cup of coffee!
Darling Homes is currently building this floor plan in Tucker Hill in McKinney, located in Prosper ISD! Tucker Hill is a sought after community that has many great amenities as well as personality in homes throughout the community. Definitely one you want to see in person, call us today at 214-620-0411 and we can take you there!

