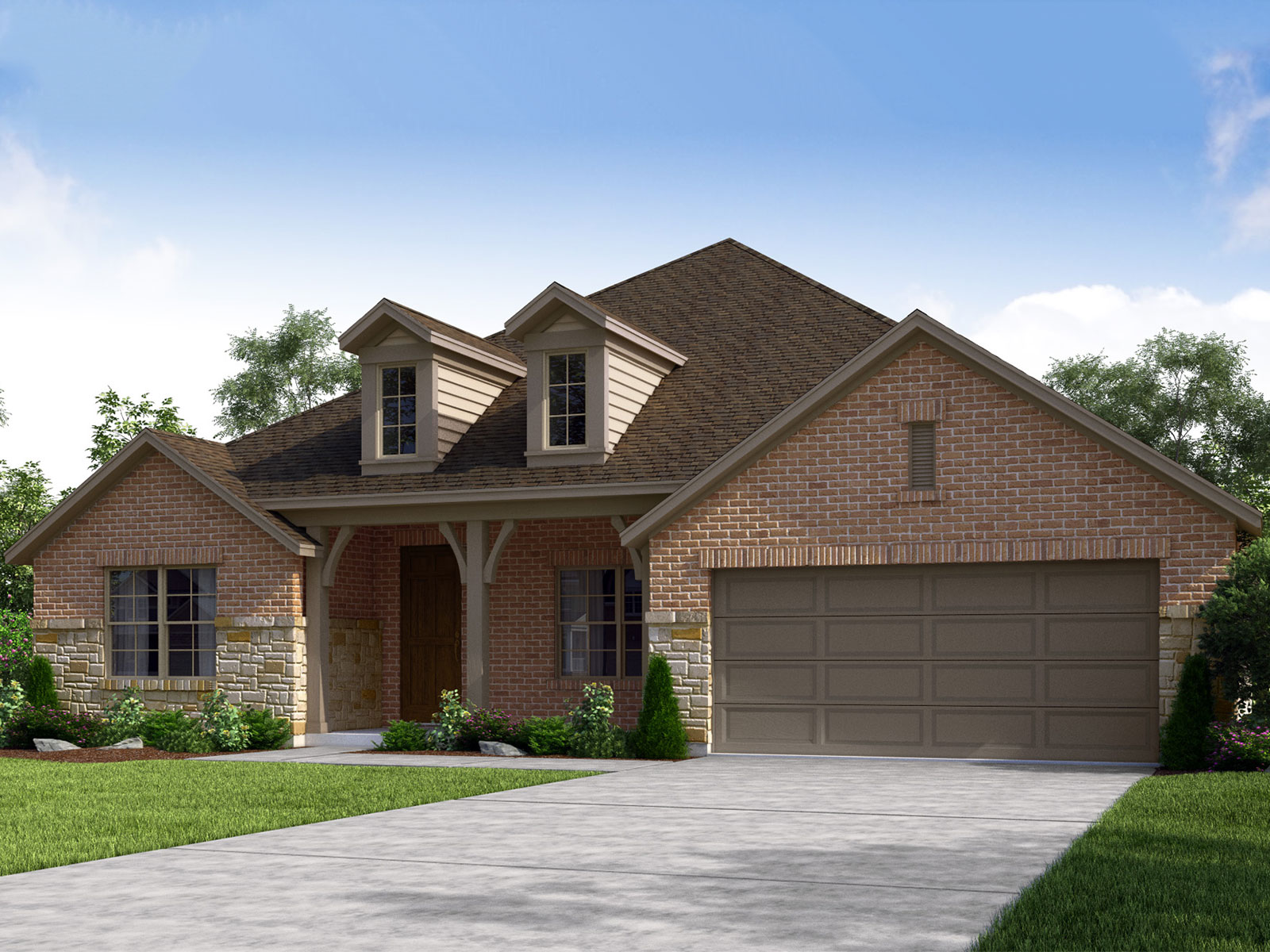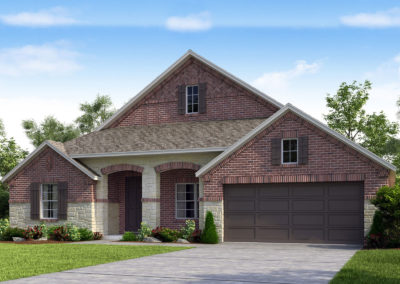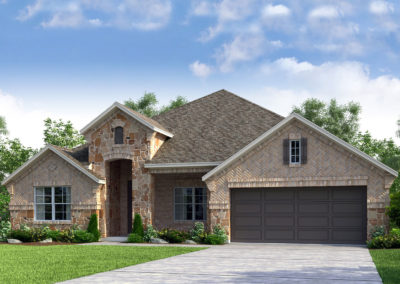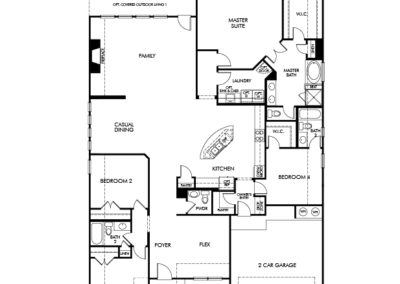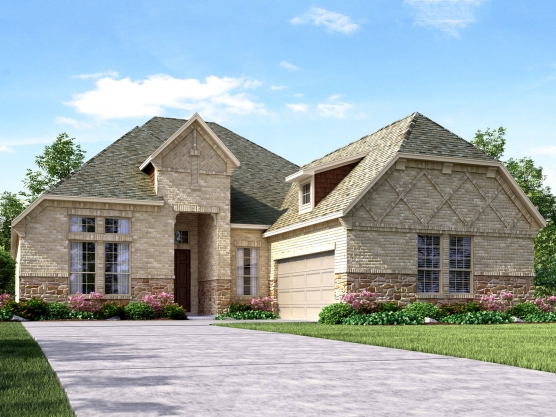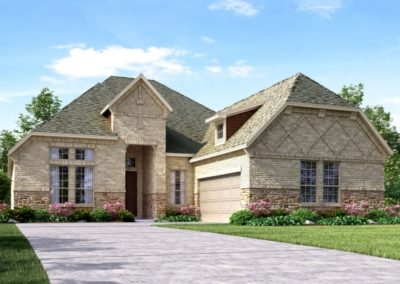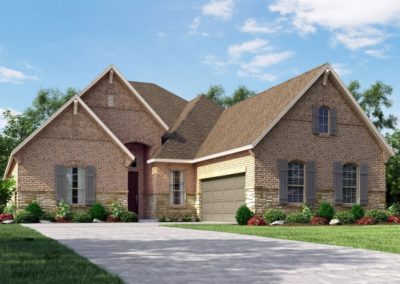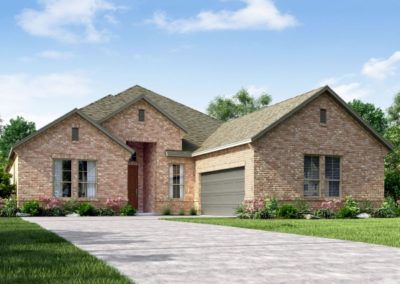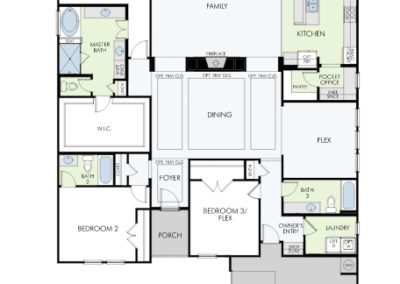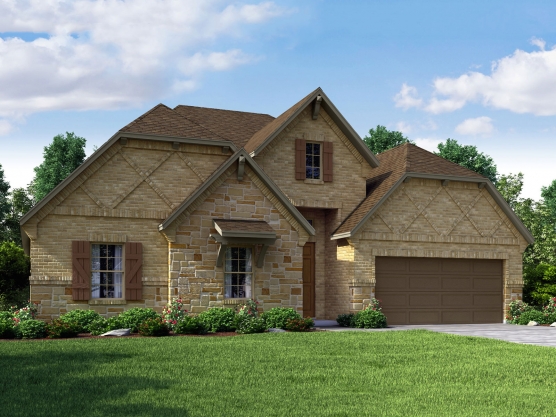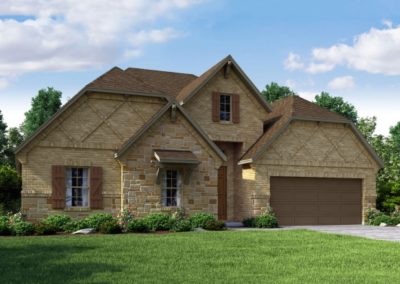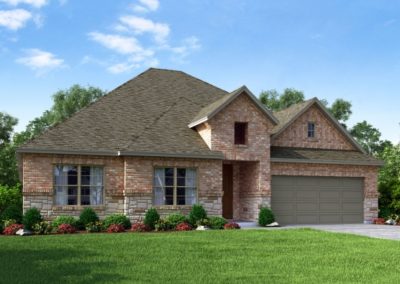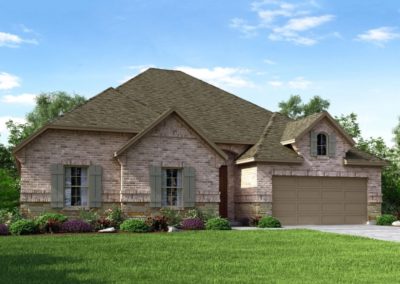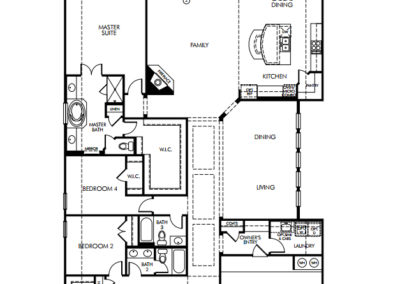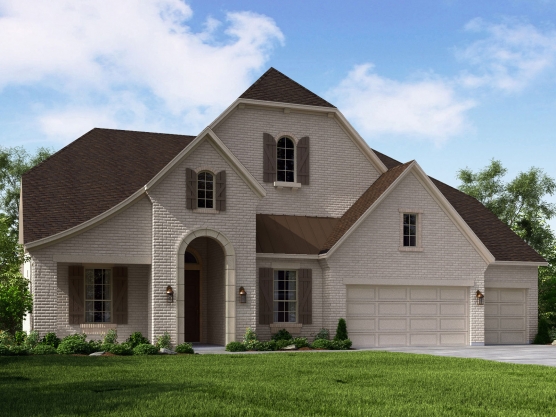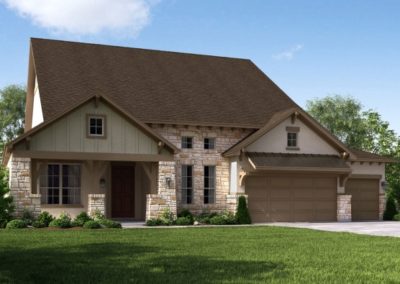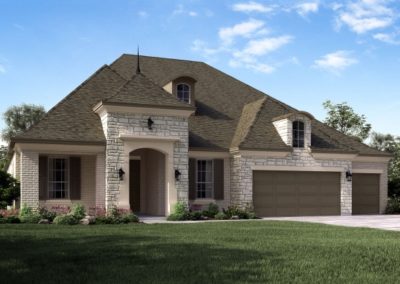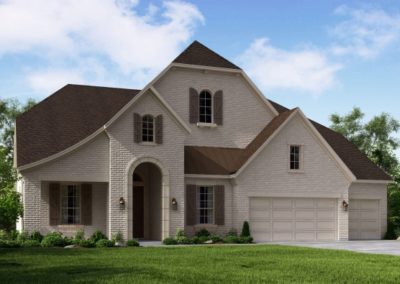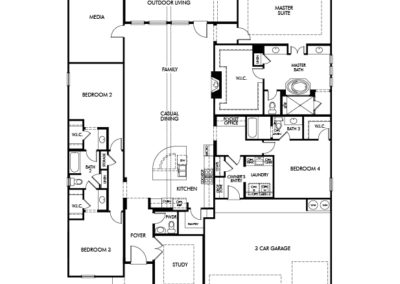Chambord by Meritage Homes
The Chambord floor plan by Meritage Homes is our featured floor plan this Friday! The Chambord is a single-story floor plan with 2,728 square feet offering 4 bedrooms and 3-1/2 bath. This large one story home has it all! With a flex space at the front of the home and two secondary bedrooms with bath. The family room is open to the living and dining space with tons of great windows letting in natural light. The 4th secondary bedroom is tucked away with a bathroom inside bedroom- perfect guest suite! The over-sized master has a large bathroom and walk-in closet as well. The flex space has option to be a study. A plus with this floor plan is the option for a sliding door at family room out onto an extended covered patio. So many great options to choose from all in one great floor plan!
Meritage Homes is currently building this floor plan in a new neighborhood in Celina called Bluewood. Bluewood is a new master-planned community located in Celina ISD. It is also located conveniently located off Preston Road, still close to City but with small town feel. This new community is a must-see, call us at 214-620-0411 today for your VIP tour of this community and floor plan in person!

