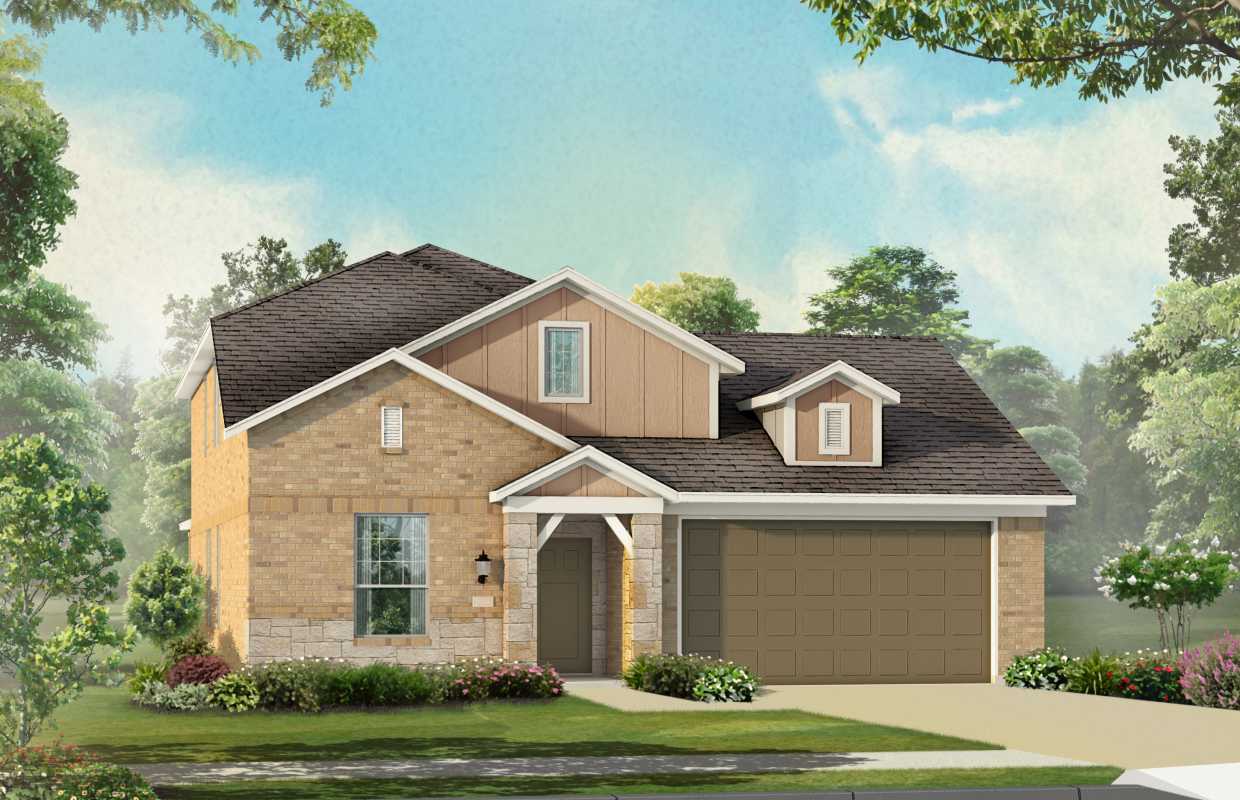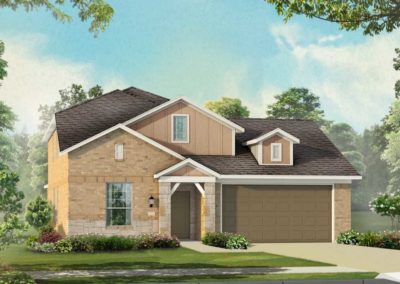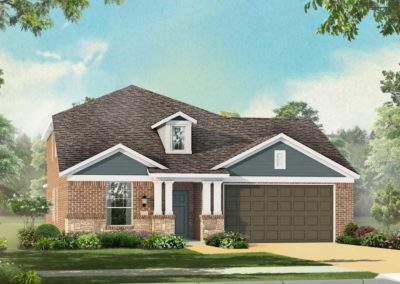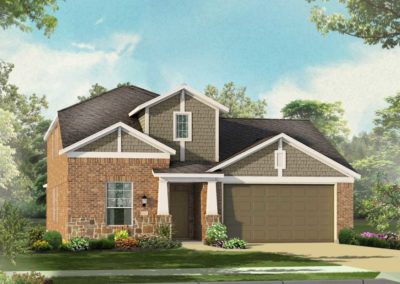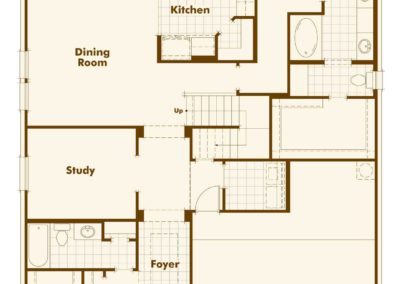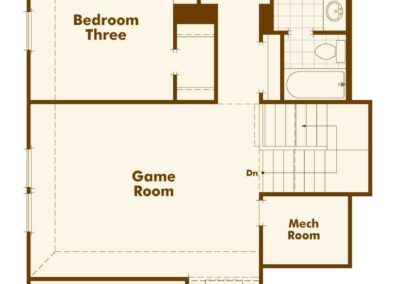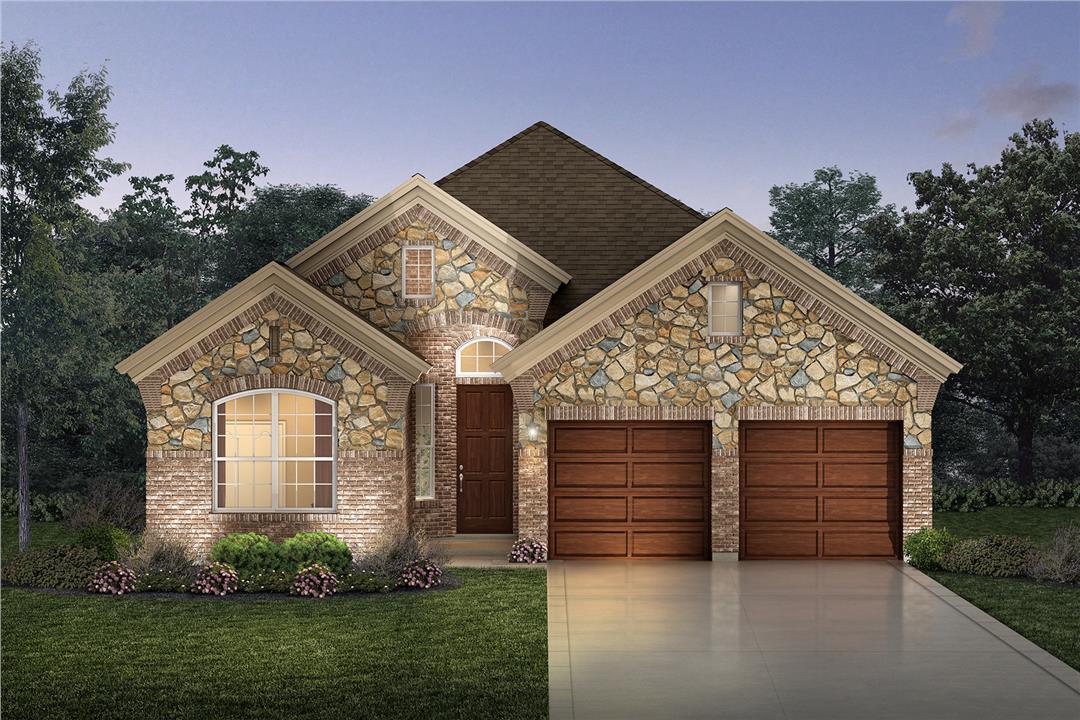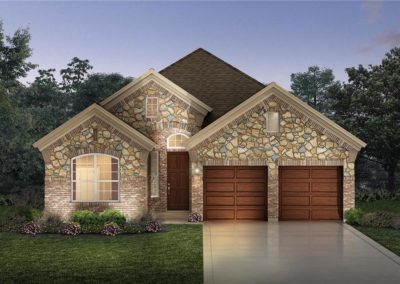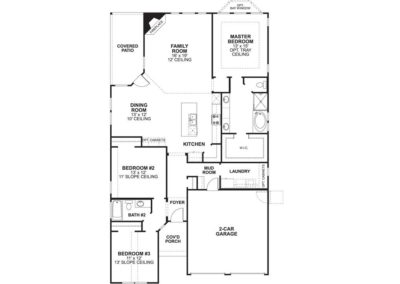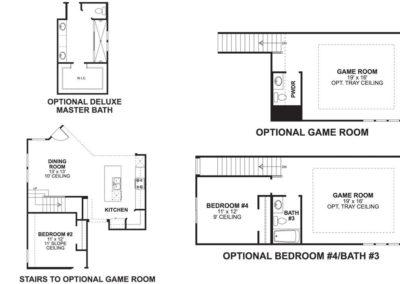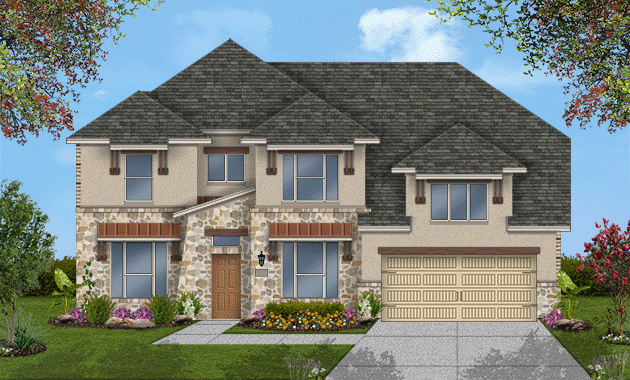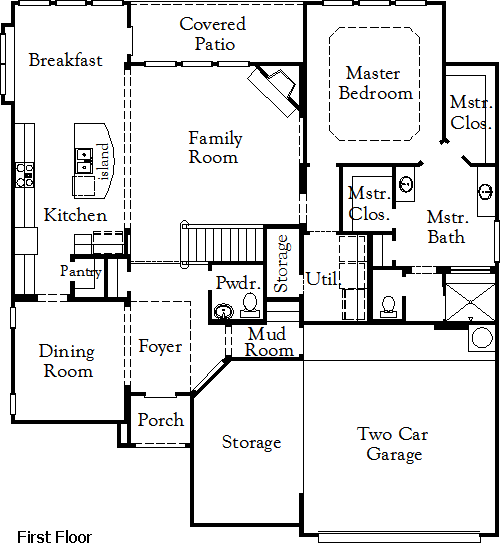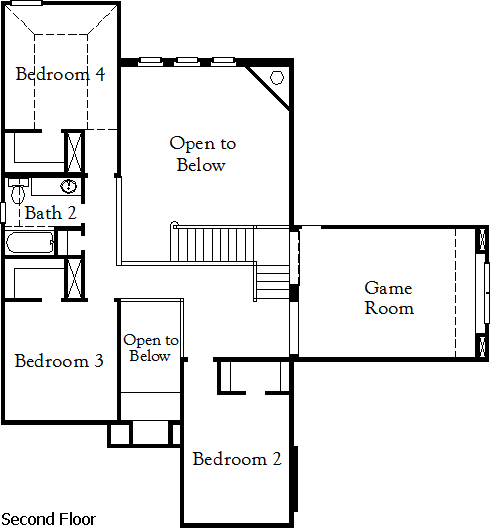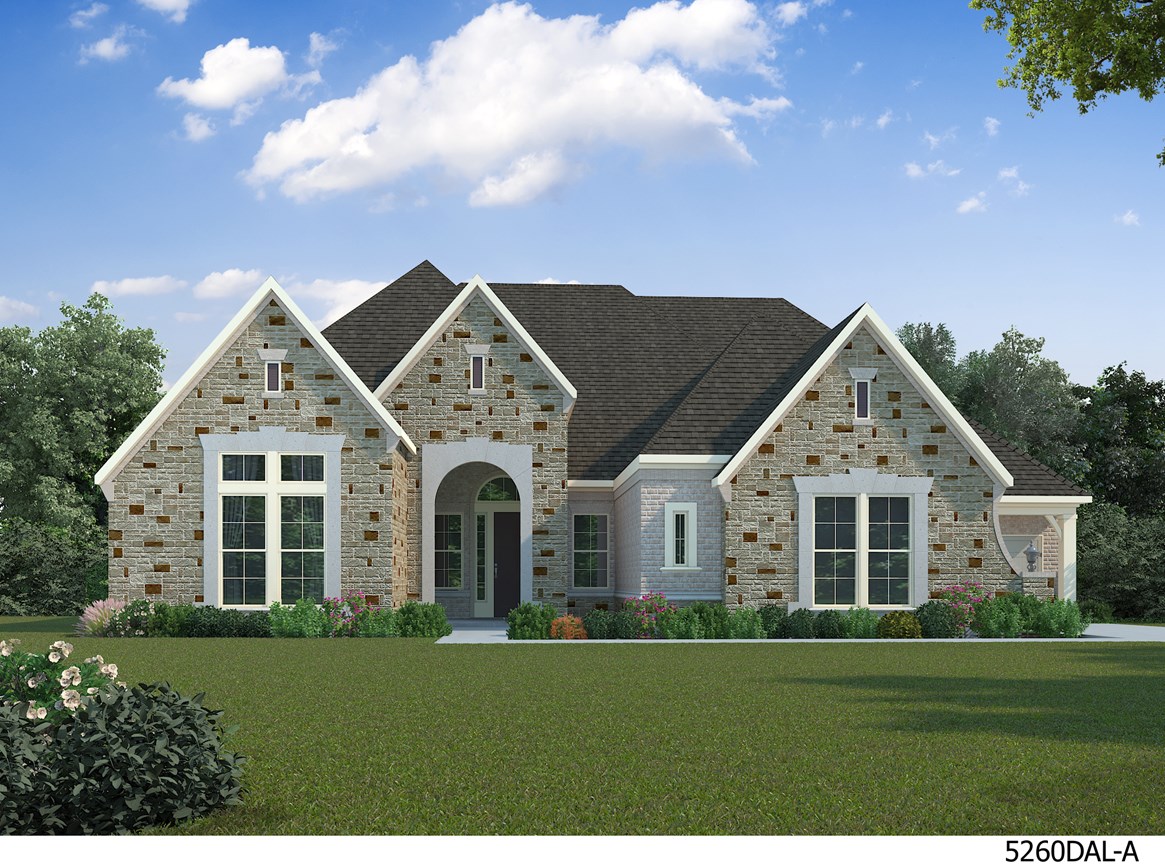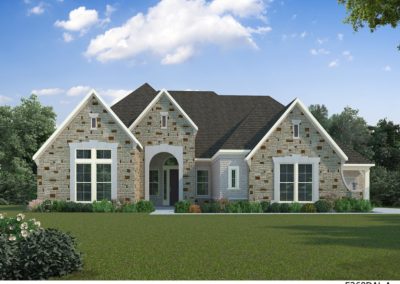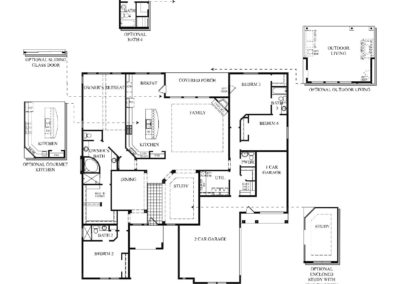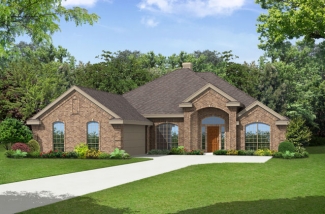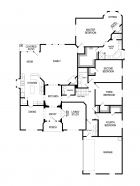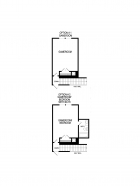Wakefield by Horizon Homes in West Crossing
Our featured floor plan is a MUST SEE in the quiet community of West Crossing located in Anna. The Wakefield floor plan built by Horizon Homes offers 2,843 square feet of space with 5 bedrooms, 3 bathrooms, and a 2 car garage. Starting under $300,000 for this size home you are welcomed when walking into this floor plan by the open foyer. Guest suite located at the front with study tucked away before entering the open living room and kitchen, this floor plan is great for entertaining! The large master suite is separate with great features including a double vanity. Upstairs features a large game room space with three bedrooms and a bathroom perfect for any growing family. Horizon Homes offers many great standard features as well as several upgrade options that are worth checking out!
West Crossing in Anna is away from some of the hustle and bustle that comes with the City but still close to all that you need to get to. This community is located in Anna ISD and offers amenities such as a clubhouse, fitness center, greenbelts, and a community pool. Call us today at 214-620-0411 to see this floor plan and community with all it has to offer!

