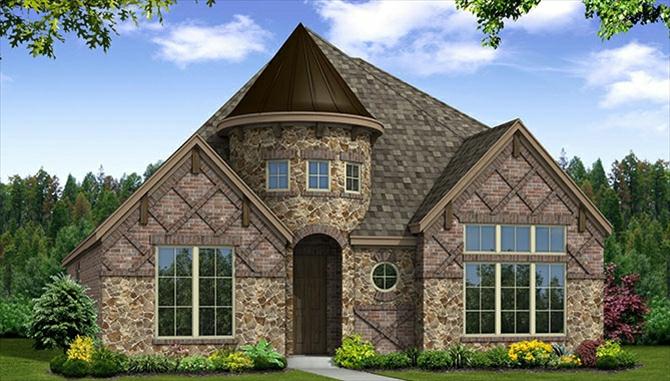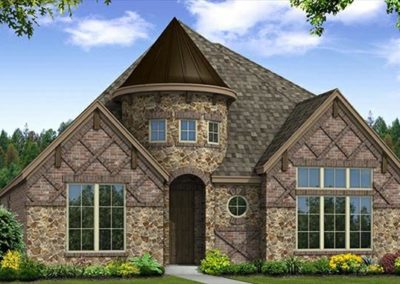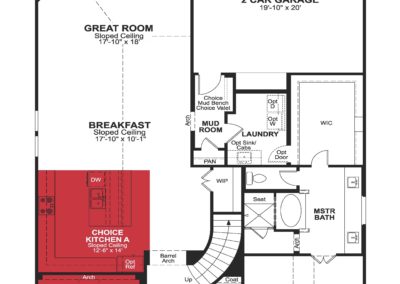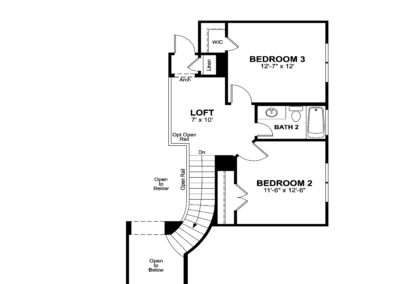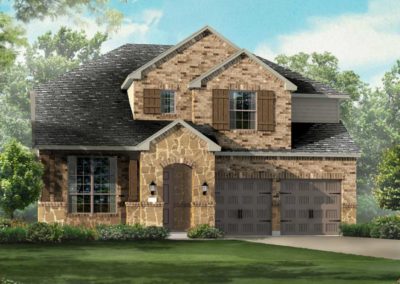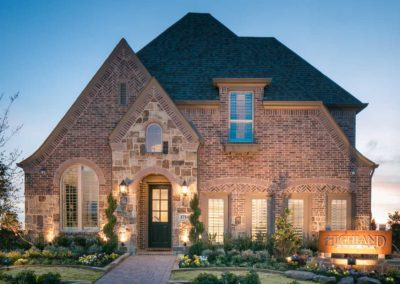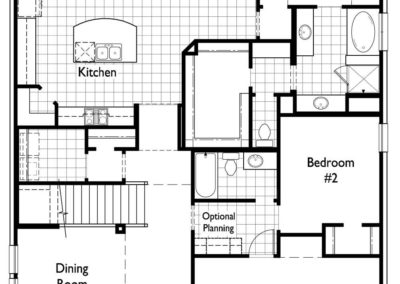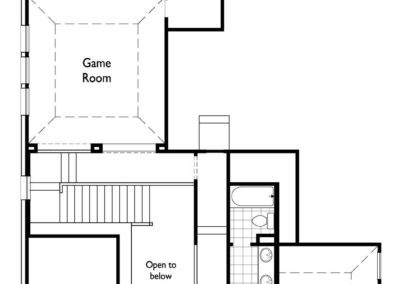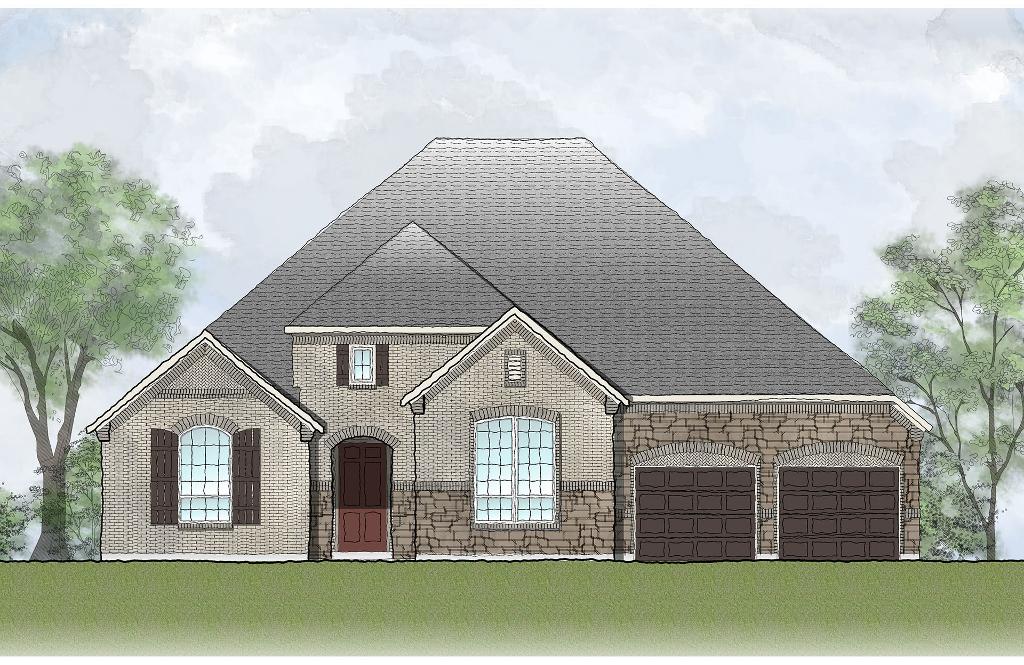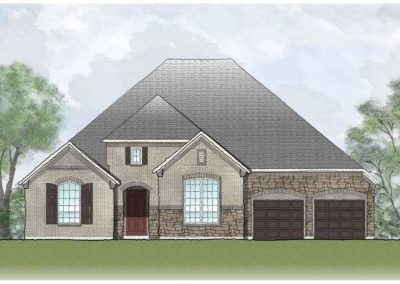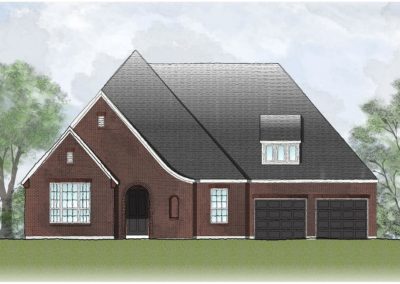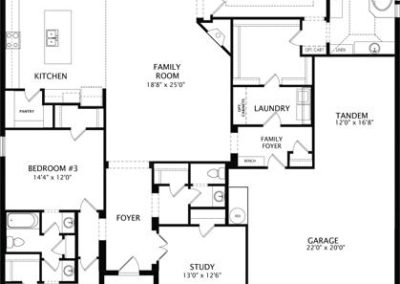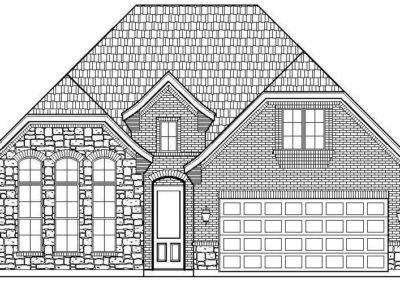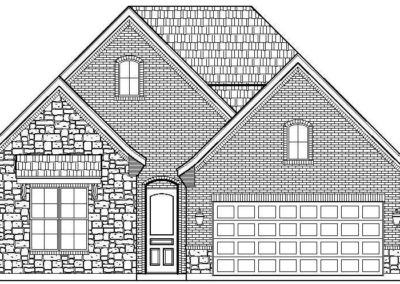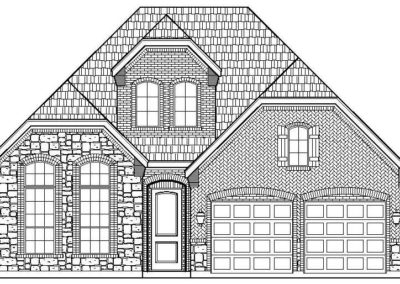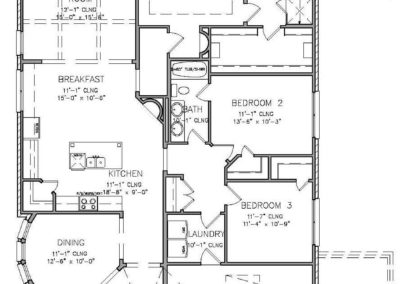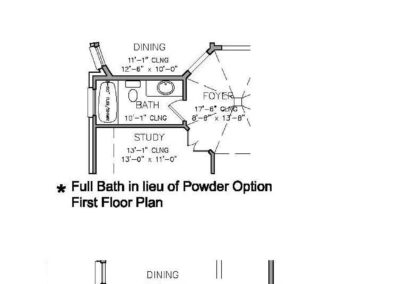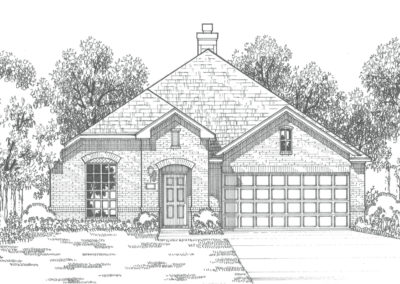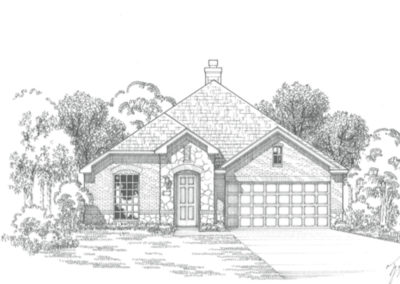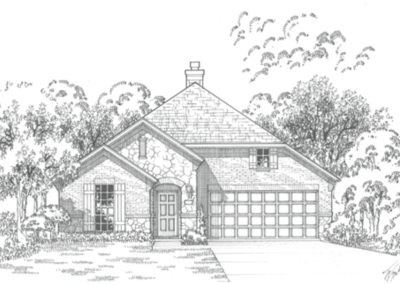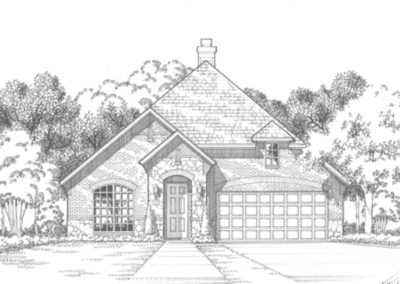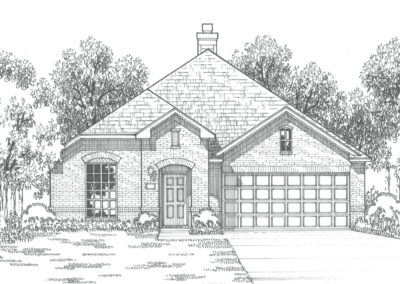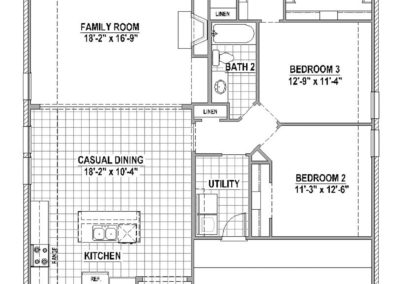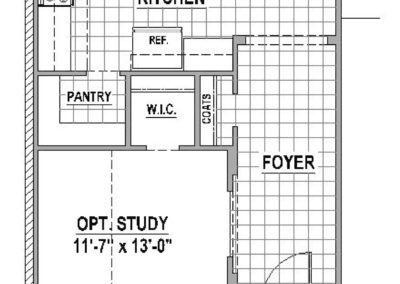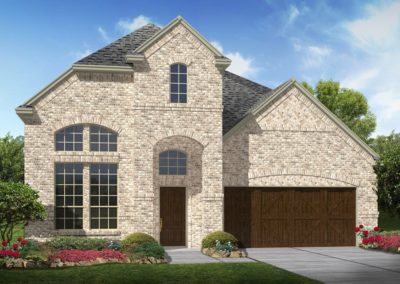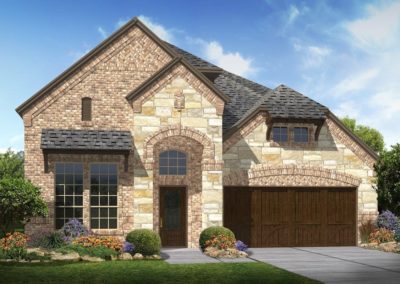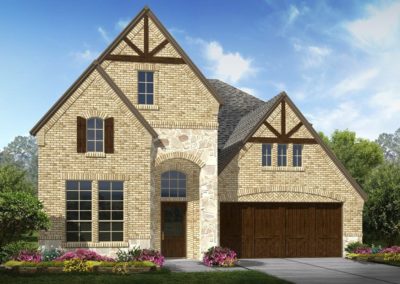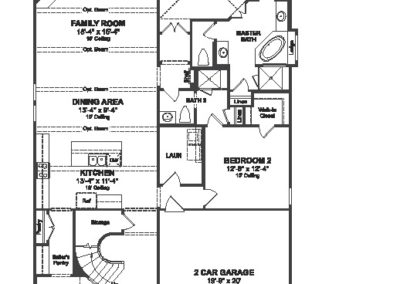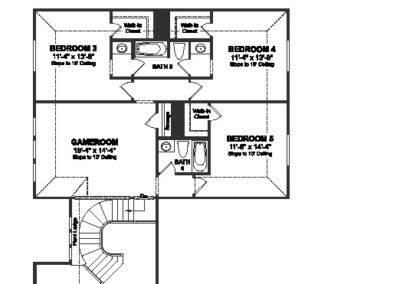Highland Homes- Plan 535- Light Farms 50s
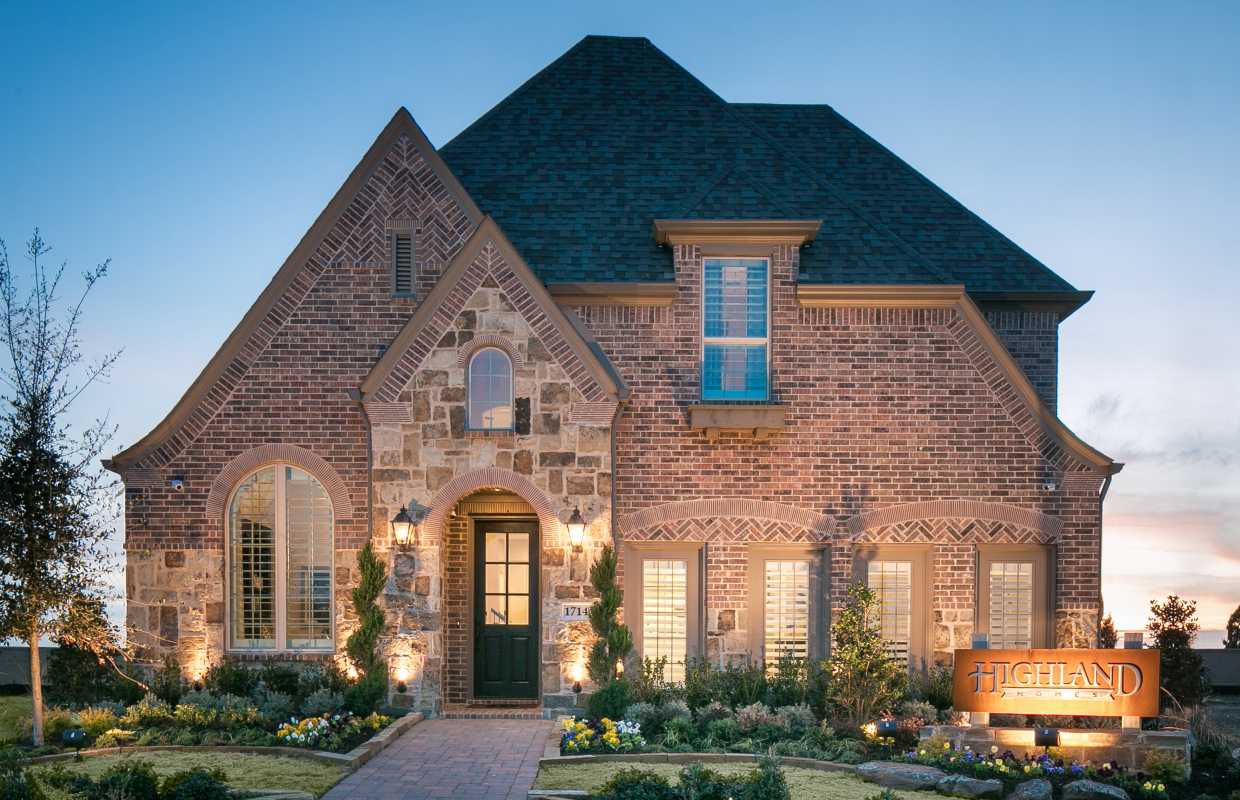
We are featuring floor plan 535 with Highland Homes which can be currently built at Light Farms 50s in Celina. This 2-story floor plan has room for your entire family! 3,331 square feet featuring 4 bedrooms, 3-1/2 bath, and even a media room option, this floor plan is a must-see! Beautiful open floor plan with upgrade options throughout.Extended master suite, extended outdoor living, and stone elevation options to name a few.
Light Farms 50s in Celina is a Prosper ISD community that features this floor plan as one of their models. Call us today at 214-620-0411 and we will give you the VIP tour!
Drees Custom Homes – Archer – Mustang Lakes
We are featuring the Archer floor plan this Friday that is currently available for pre-sale in Mustang Lakes- 86′ in Celina. This 2,830 square foot home has 3 bedrooms, 2-1/2 baths, and front entry 2 car garage. This 1-story ranch plan has many great features including huge walk-in closets, luxurious owner’s suite, covered rear porch, and more! Many upgrade options include adding a 2nd floor with more bedrooms and optional game room.
Mustang Lakes is a beautiful new community located off 1461 in Celina and is set among rolling hills, calm lakes, and countless parks. This Prosper ISD community has many great amenities to offer. Call us today at 214-620-0411 for your chance to preview this community!
Megatel Homes – Berkley – Timberridge
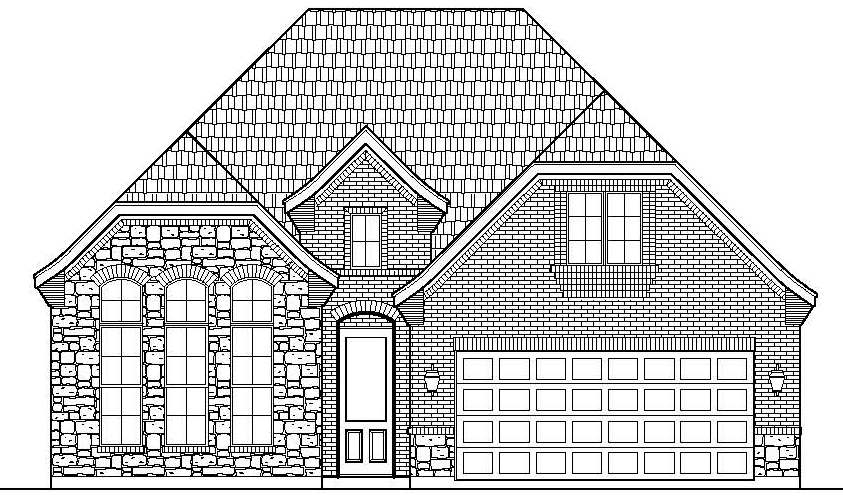
The Berkley floor plan is a beautiful 2,249 square foot home that has everything to offer on one floor! Large entry way welcomes you home as you explore many additional options to build this floor plan to meet your custom needs! This home has 3 bedrooms with 2-1/2 baths and a study as well huge living area and dining room.
Timberridge is a hidden gem located in McKinney and is a Prosper ISD community! This community features many great Megatel floor plans, including the Berkley, available for you to build on one of their many over-sized lots available in this community. Call us today for more information at 214-620-0411.
American Legend Homes – Plan 1151 – Light Farms – Celina
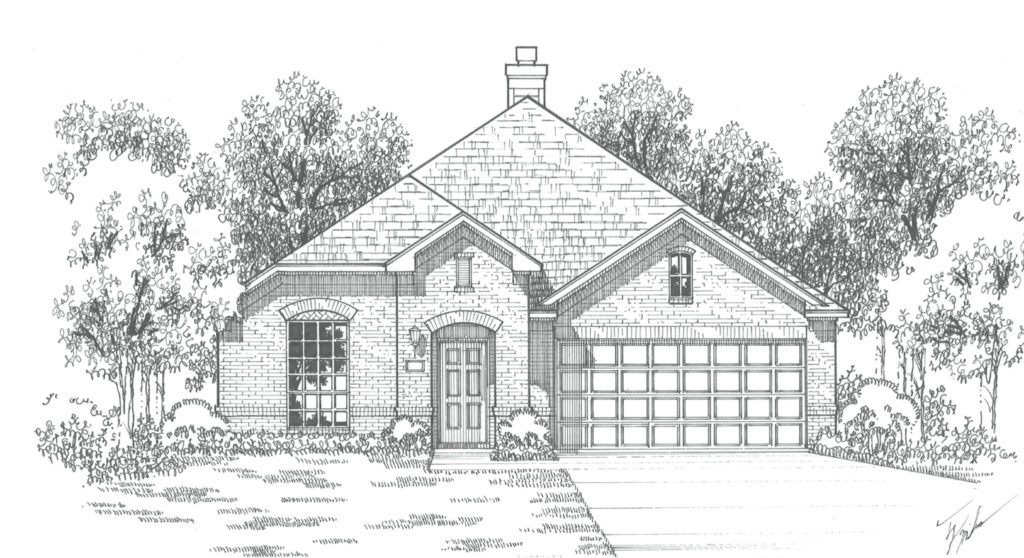
For floor plan Friday today we have a great 1-story home by American Legend Homes in the Light Farms Community located in Celina. Plan 1151 is a 1 Story, 2,156 Square Feet house that features 3 bedrooms and 2 bathrooms.
- 1 Story
- 3 Bedroom
- 2 Full Baths
- 2 Dining Areas
- Outdoor Living
- Optional Elevations with Stone
- Optional Study
K Hovnanian Homes – Langston
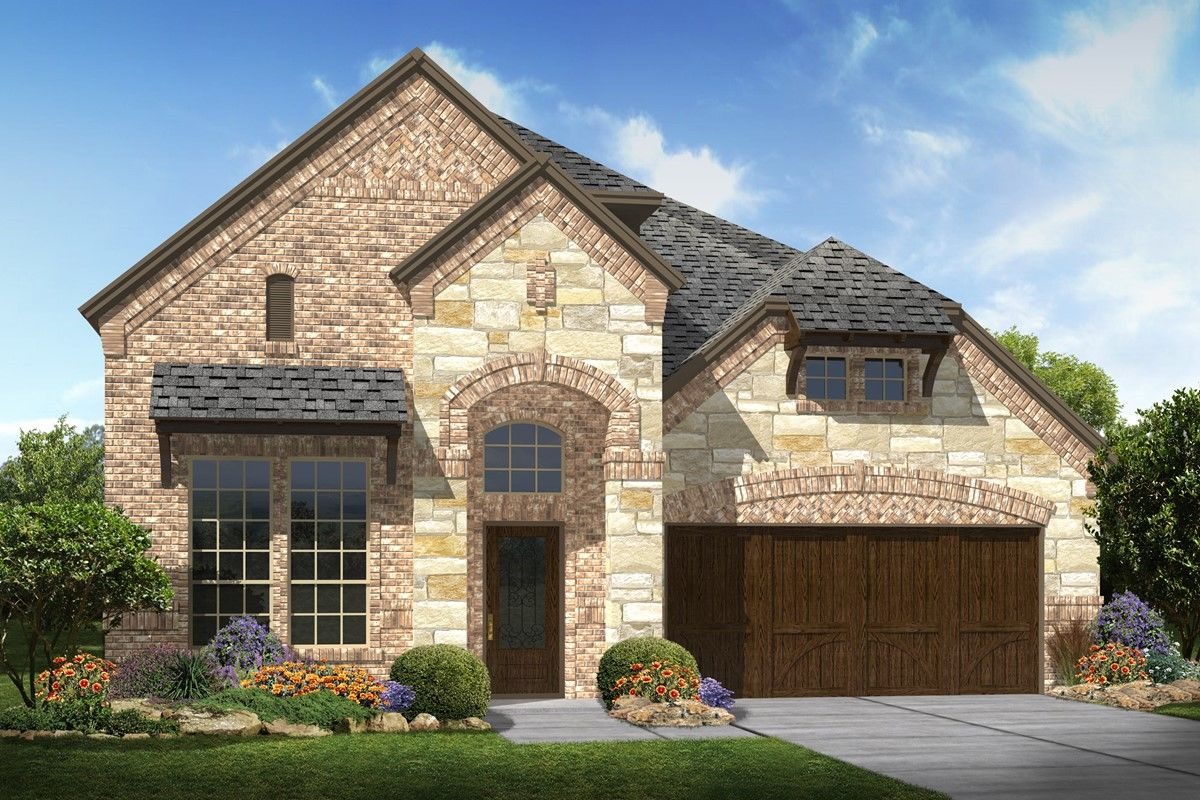
For floor plan Friday we are featuring the Langston floor plan from K Hovnanian Homes that is currently available to build in the Heatherwood subdivision of McKinney with Prosper ISD as well as other areas around the Metroplex. Beautiful 3,297 square foot home that is 2 stories with 5 bedrooms and 4 baths. The Langston also offers convenient butler’s pantry connecting the dining room and kitchen, luxurious master suite with corner tub and separate shower, and an optional media room which is perfect for movie buffs!! Call us today if you would like to see this floor plan or any others!

