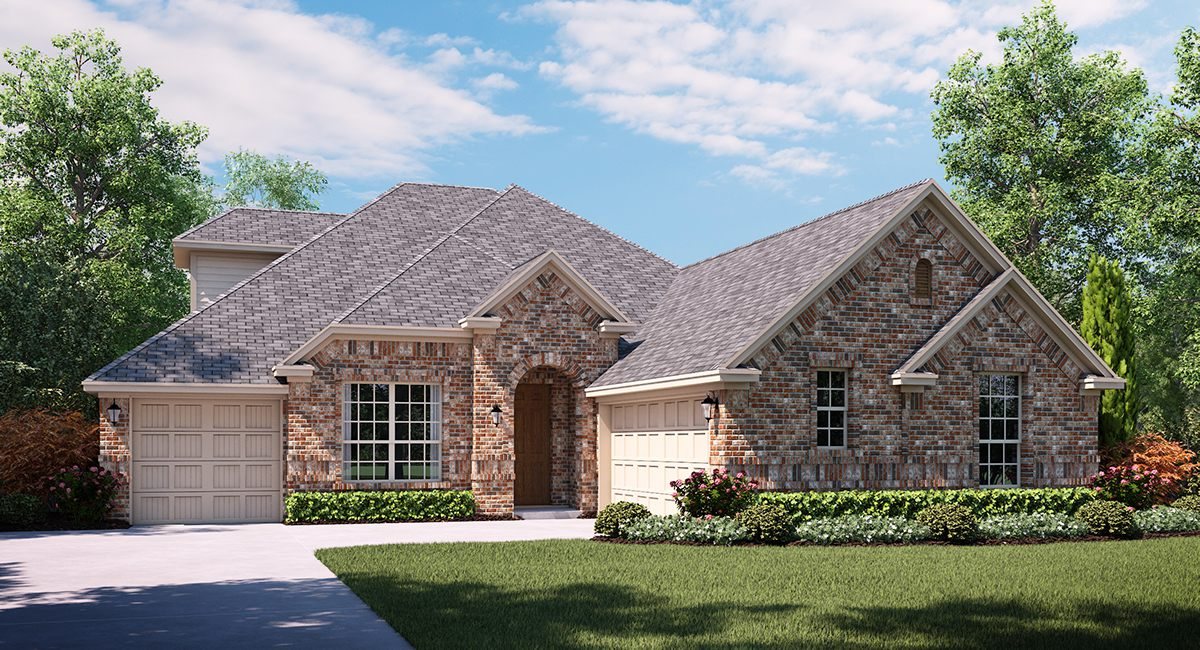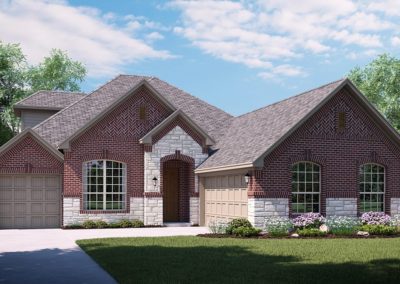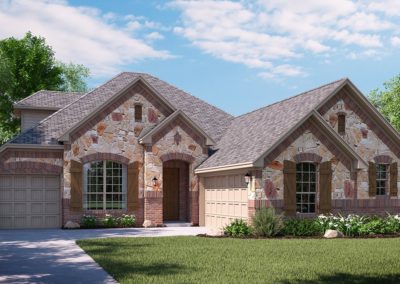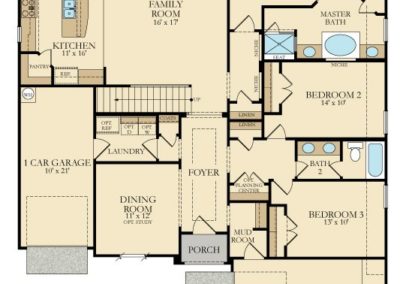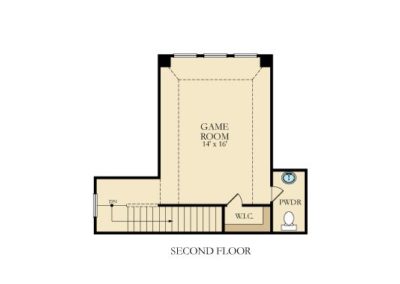Aspen II by Lennar Homes
Check out this Aspen II floor plan by Lennar Homes! This 1-1/2 story home offers 3 bedrooms and 2-1/2 baths with personality, art niches, and more! With 2,547 square feet this home has most of the space on the first floor with a game room and powder bath upstairs. The large foyer welcomes you into this spread out floor plan. The secondary bedrooms and bathroom are tucked behind the 2 car garage with a single 1 car garage on the other side of the home split. The spacious family room is open to the kitchen- perfect for entertaining. The covered patio has a fireplace option, so homey! The Master suite is nestled at the back of the home and offers more options to pick from when building this floor plan. Lennar Homes builds so much personality into their homes that is welcoming and one you want to come home to!
Currently, Lennar Homes is building this floor plan in Crown Ridge community. Crown Ridge is located in Frisco and Frisco ISD with great amenities for the whole family! With a playground, swimming pool, and a pond with water feature…this community is a MUST-SEE! Give us a call today for more info on this floor plan or any other floor plans that Lennar Homes offers. We would love to take you to see this floor plan in person….call us at 214-620-0411 today!

