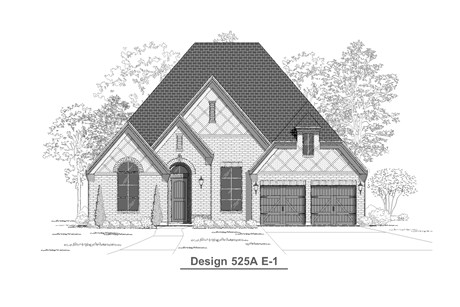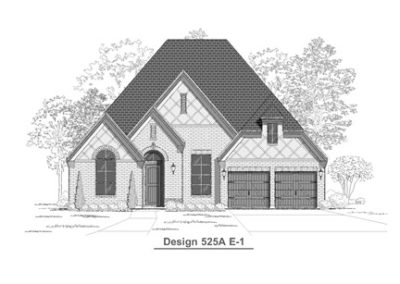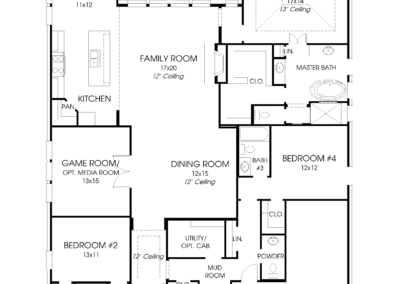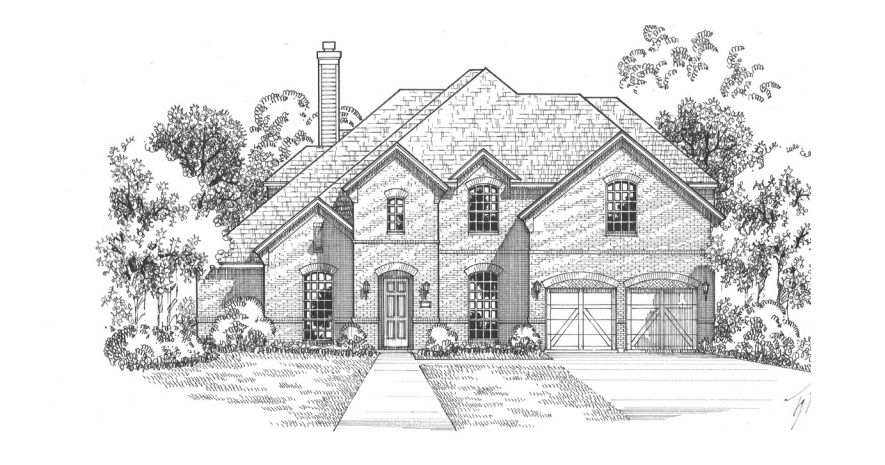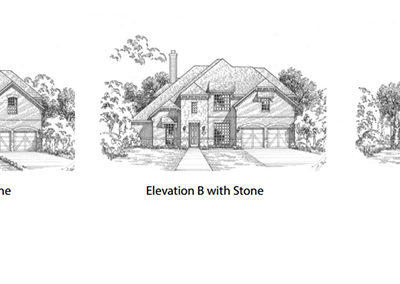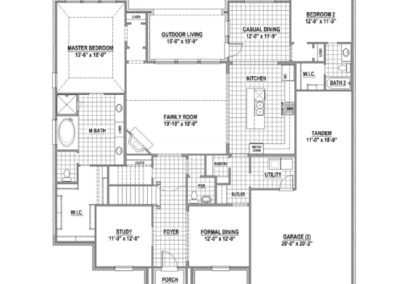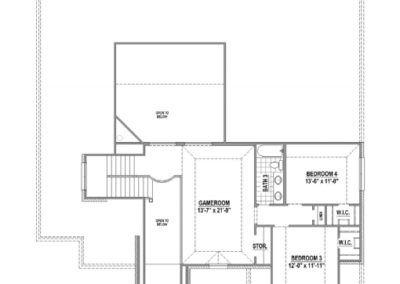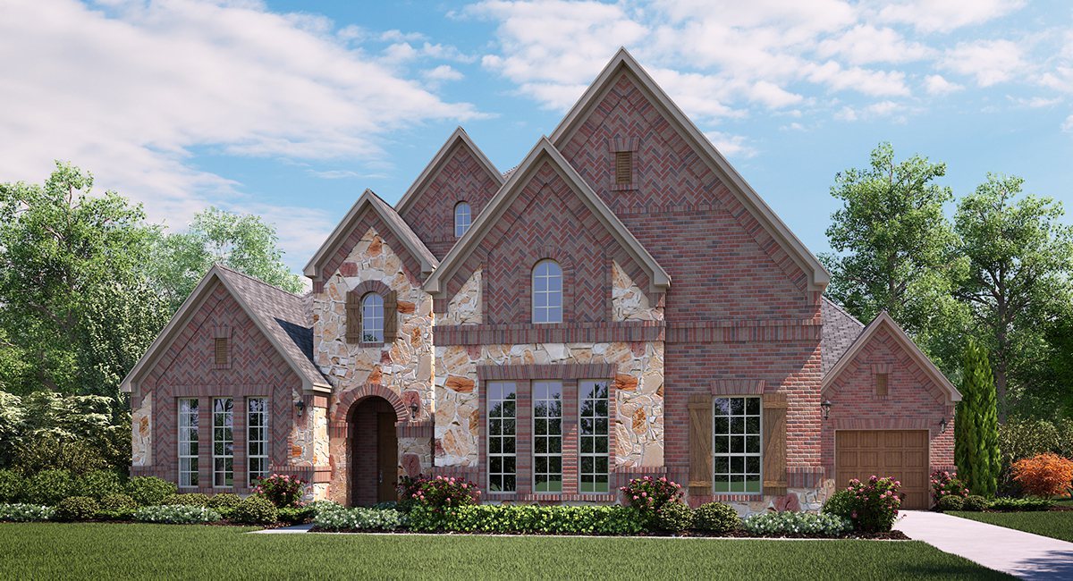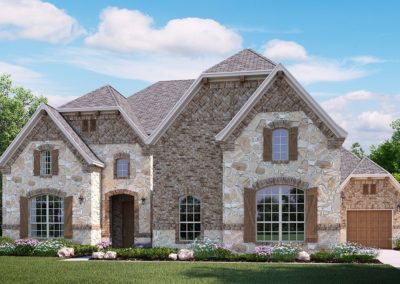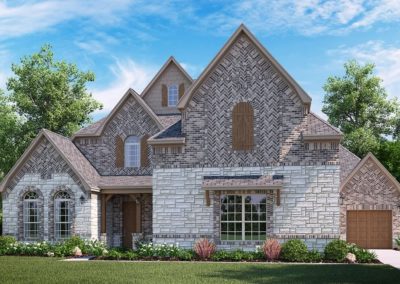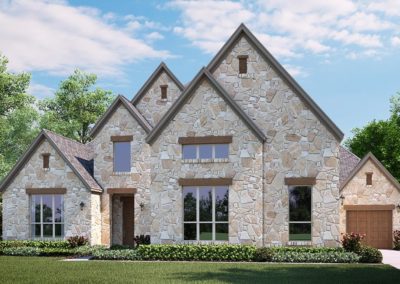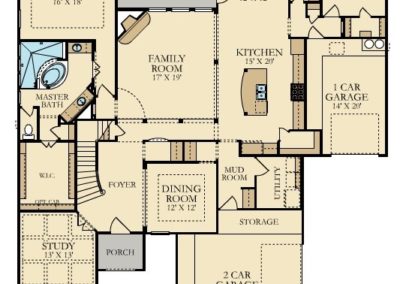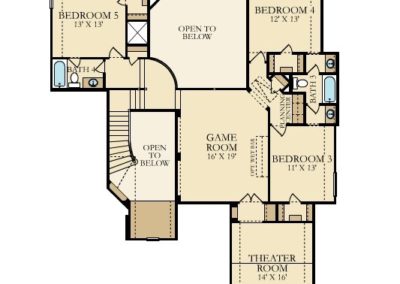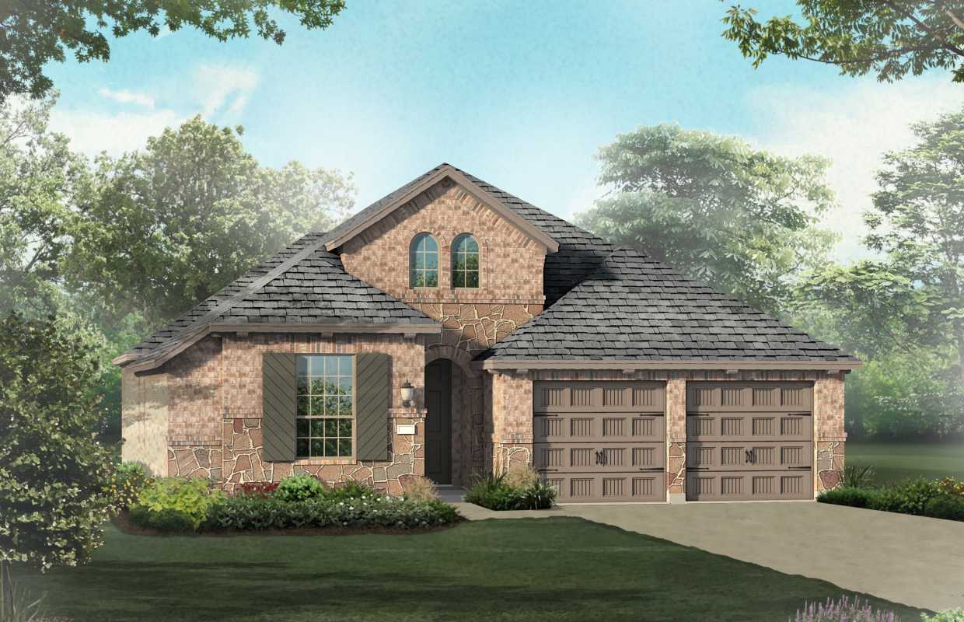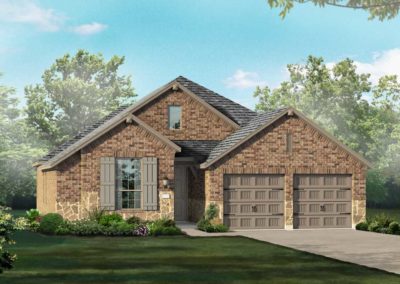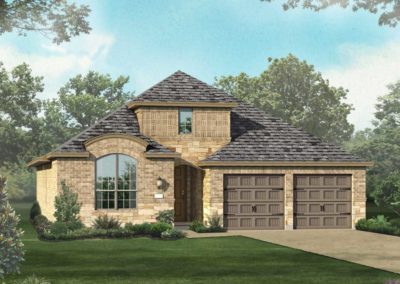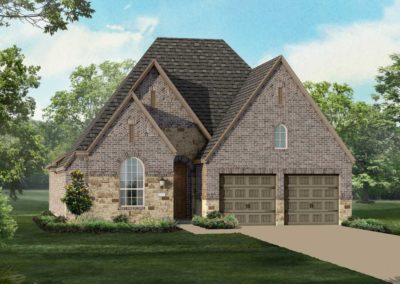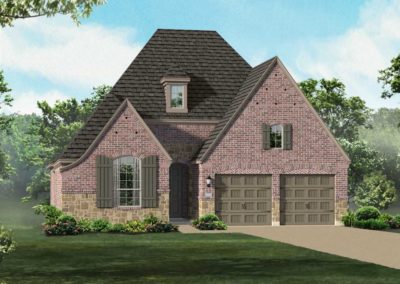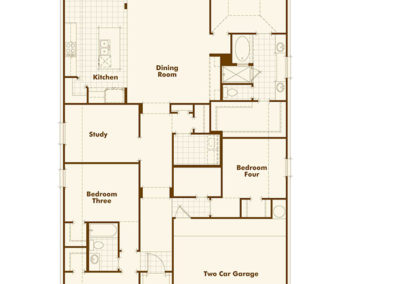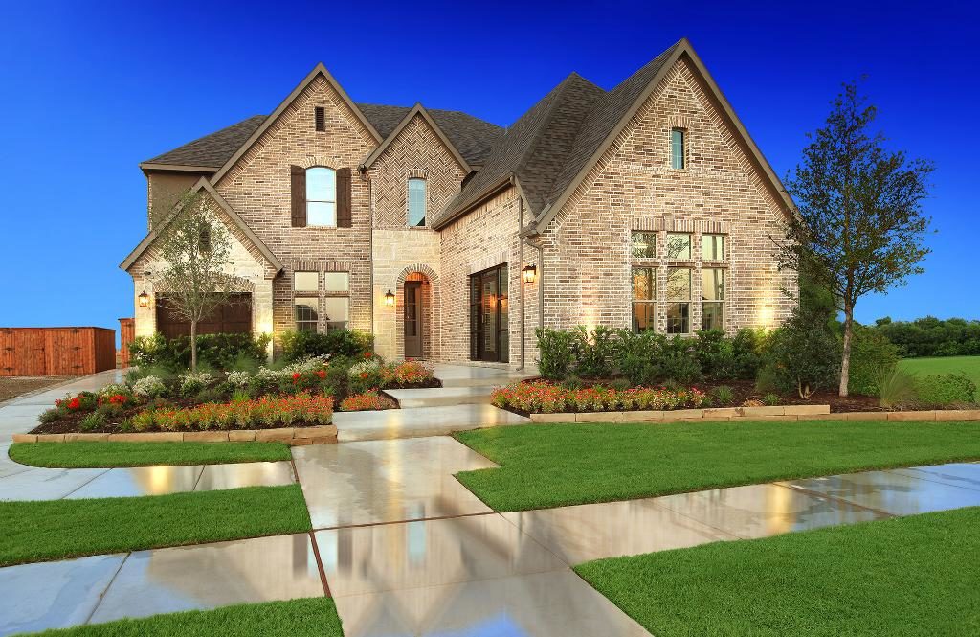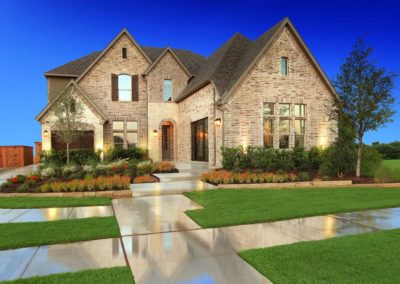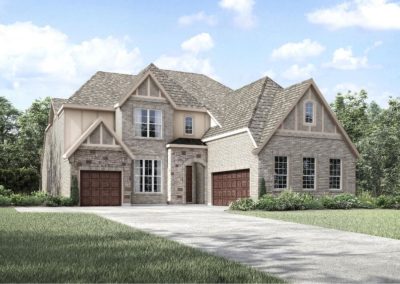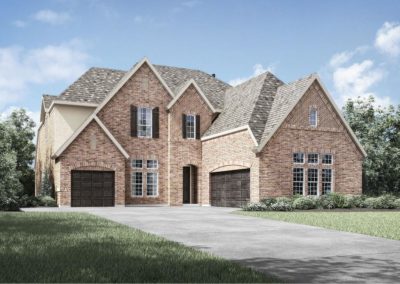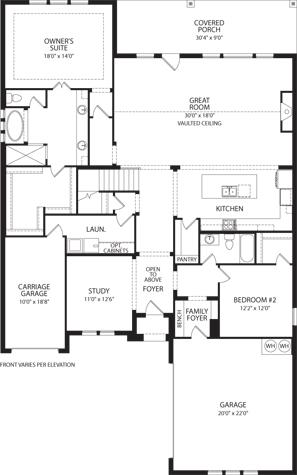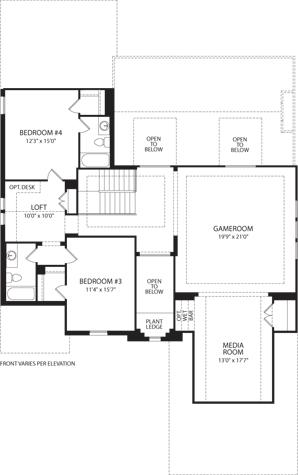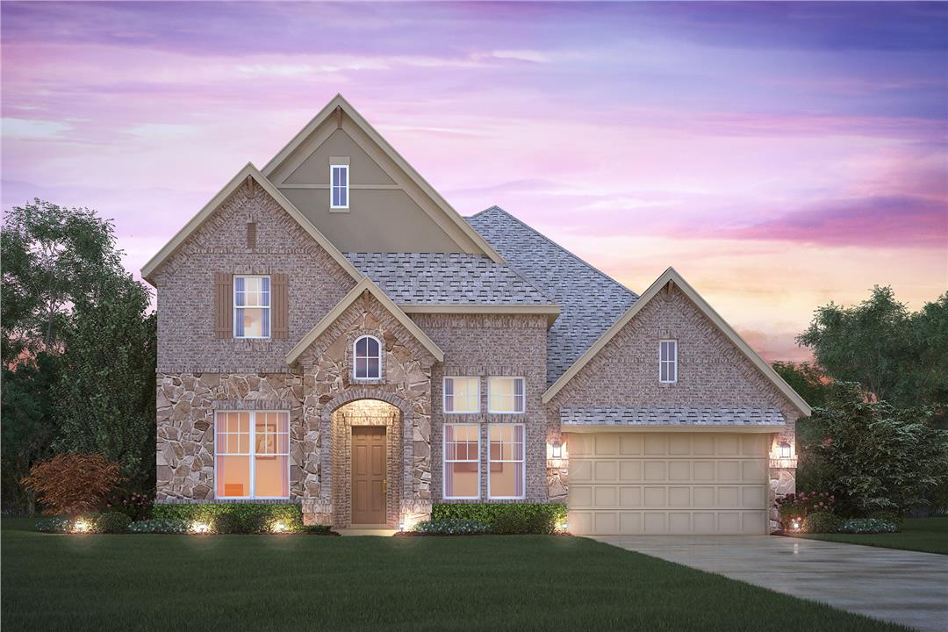Plan 525A by Britton Homes
Happy Friday!! Plan 525A by Britton Homes is a beautiful floor plan with 2,969 square feet of living space all in one-story! With 4 bedrooms, 3-1/2 bathrooms, study, and game room (with option to be media room)- this floor plan has it all! Elegant entry with 12 foot ceilings and french doors on study and game room, this home has beautiful features. Tons of windows in the open dining (morning area) and family room keep this home light and bright. Spacious master suite at the back of the home makes for a private escape. Mudroom and three-car garage…this home is a must-see!
Britton Homes is currently building this floor plan in several of their communities including Hollyhock in Frisco. Hollyhock is a new community located off Highway 380 in Frisco ISD and is planned to include an amenity center, parks, trials, and more! Give us a call at 214-620-0411, we would love to show you this floor plan and community!

