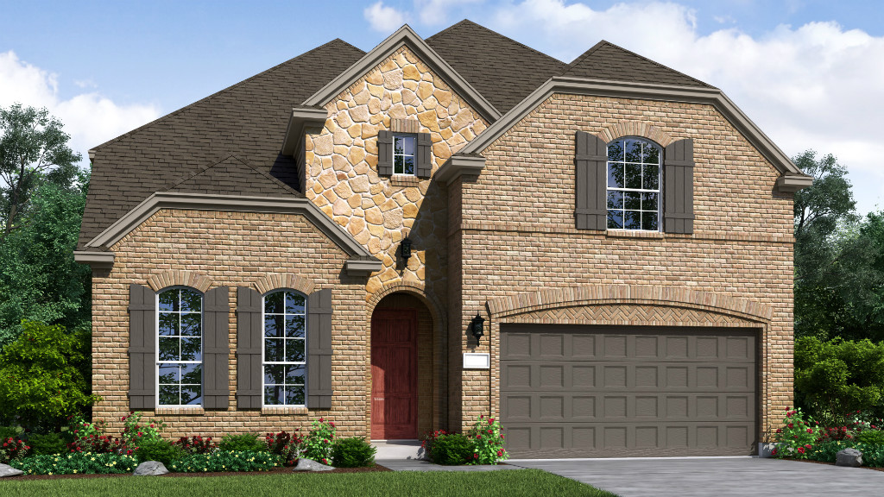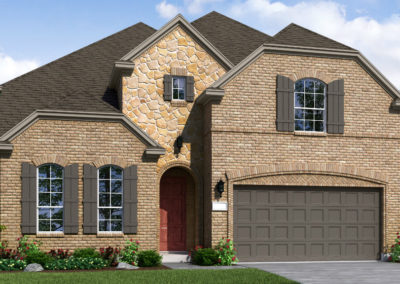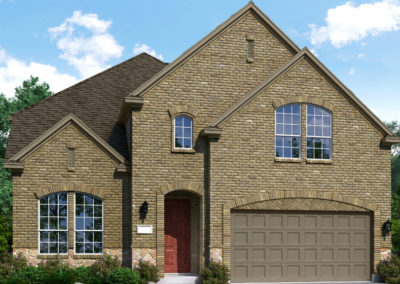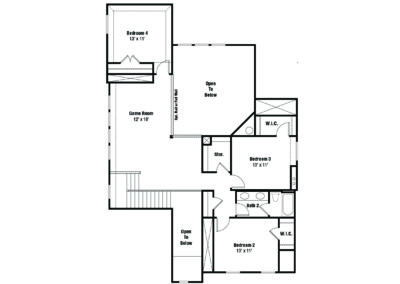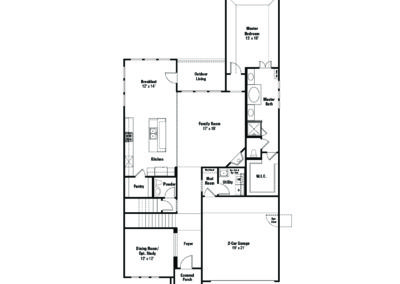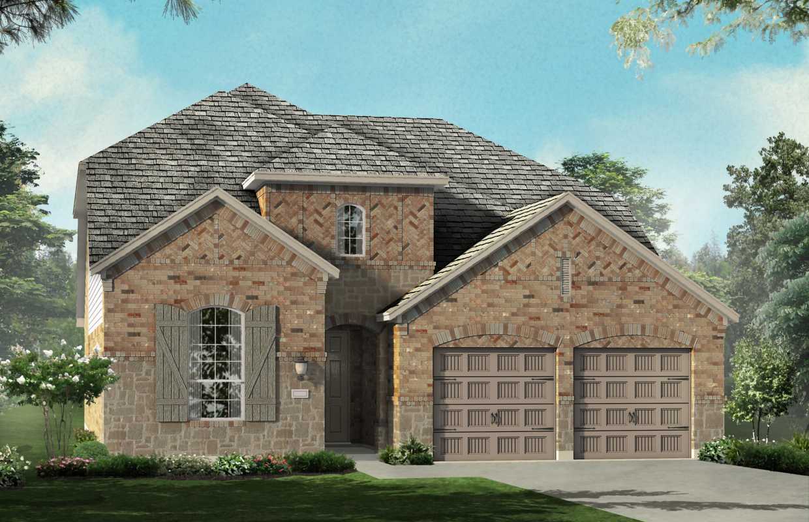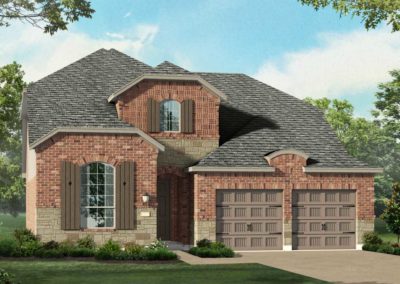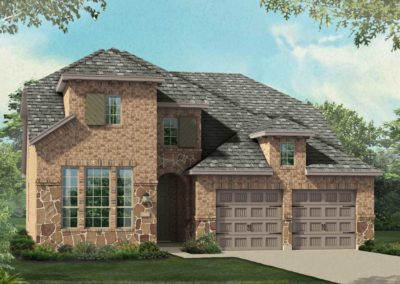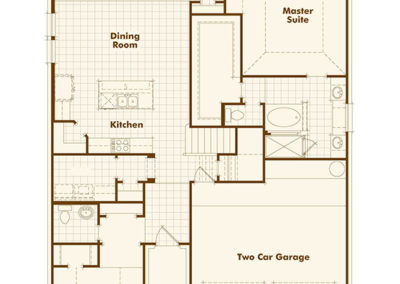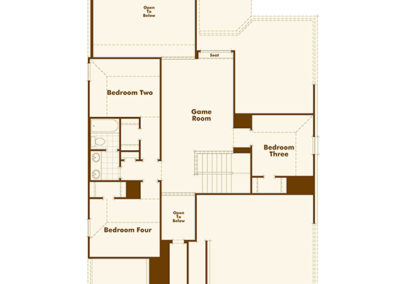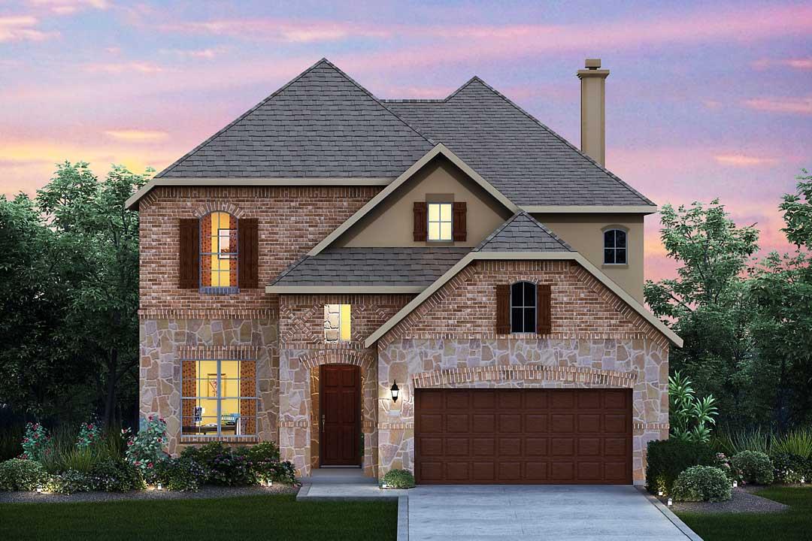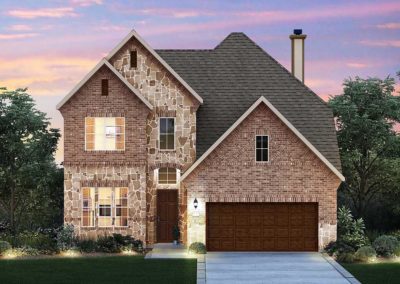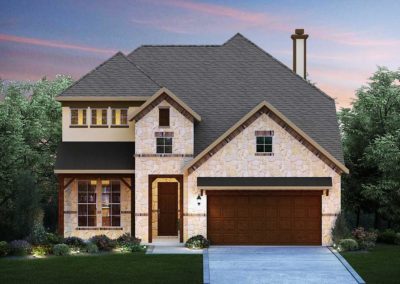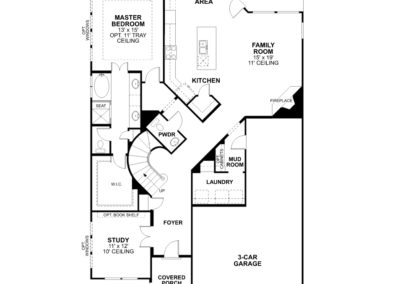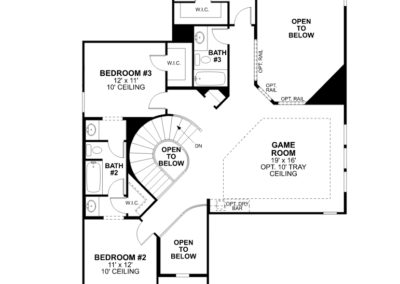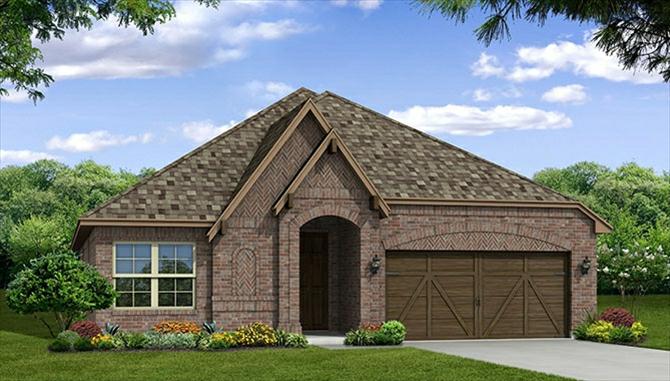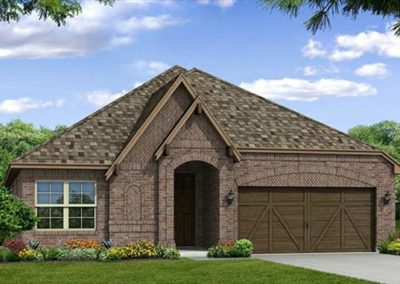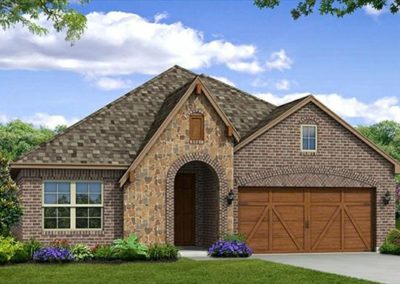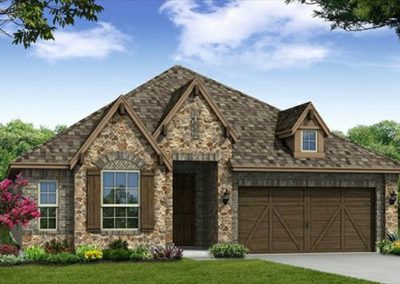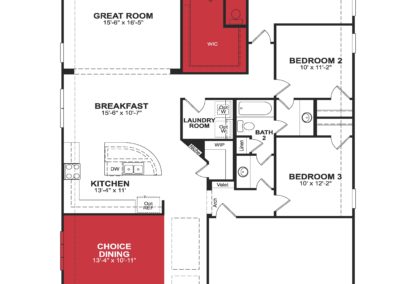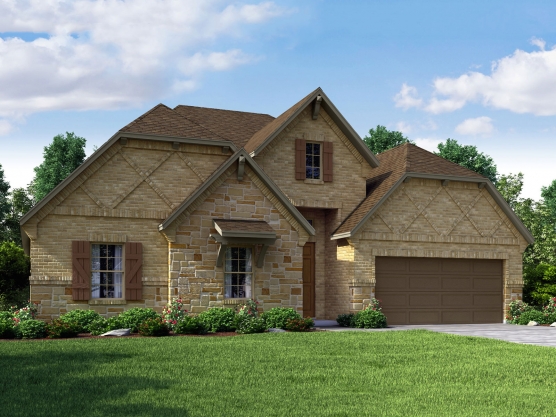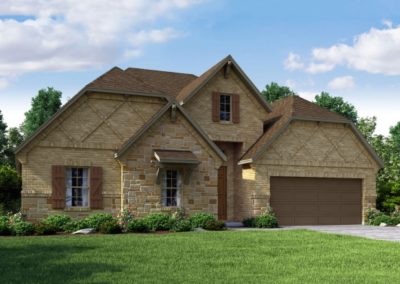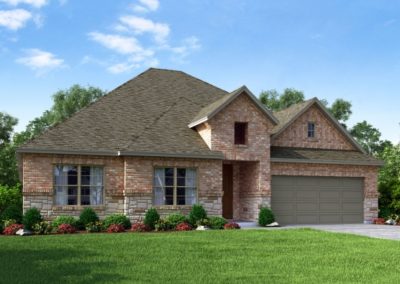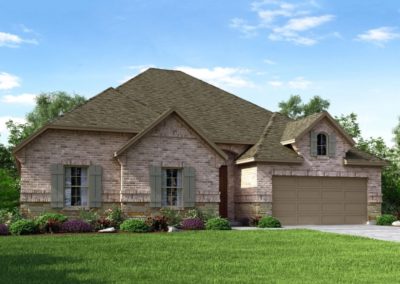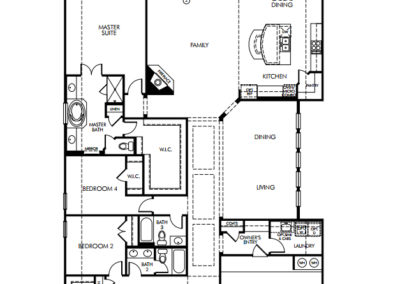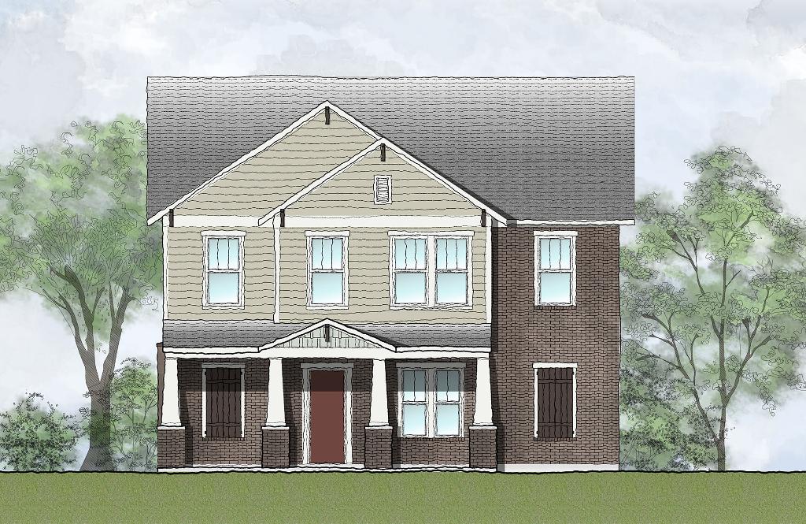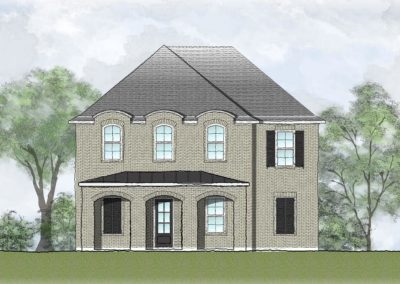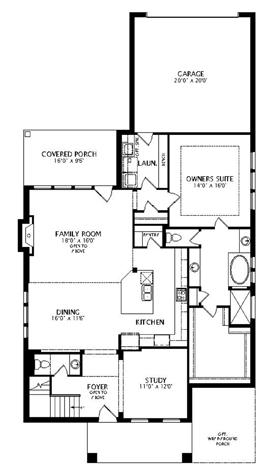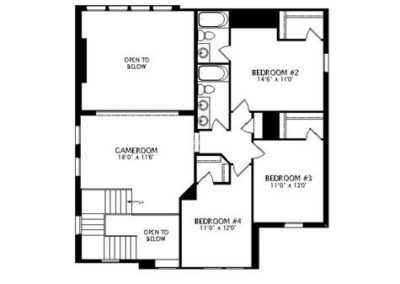Knox by Taylor Morrison
The Knox floor plan has so much to offer any family looking for a new home! With 4 bedrooms, and up to 3-1/2 bathrooms, this 3,094 square foot home has endless options and so much personality. The open foyer feeds into the spacious family room and kitchen. The over-sized island is perfect to gather around when entertaining. Options to extend the porch and make the front room a study, this floor plan has a great first floor layout. The secondary bedrooms and game room are on the second floor of this home with option for additional bath, media, as well as a dry bar in the game room. Definitely a must-see!
Taylor Morrison is building this home in Willowcreek at Auburn Hills in McKinney. This community close to Highway 380 and Lake Forest is in Prosper ISD and has so much to offer from their walking trails, pool, park, and even a lake! This is a new community that you must see in person…call us today at 214-620-0411 and we will be happy to take you there for your VIP tour!

