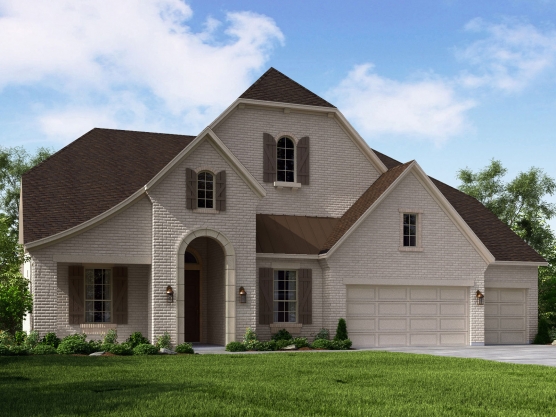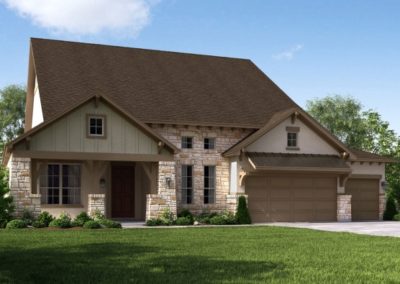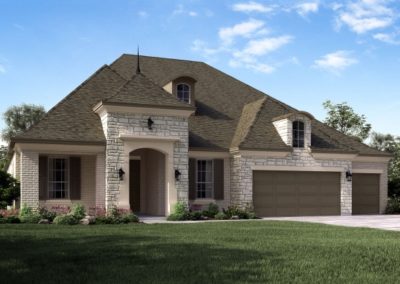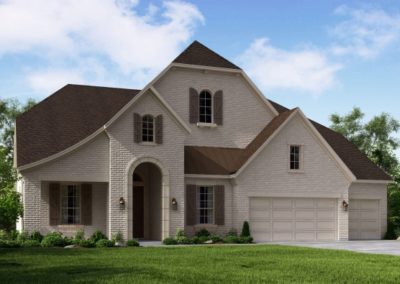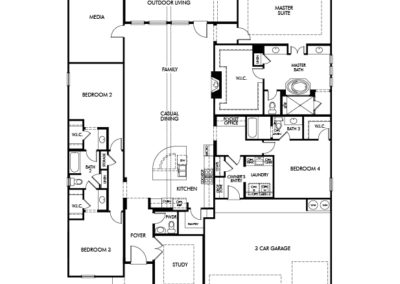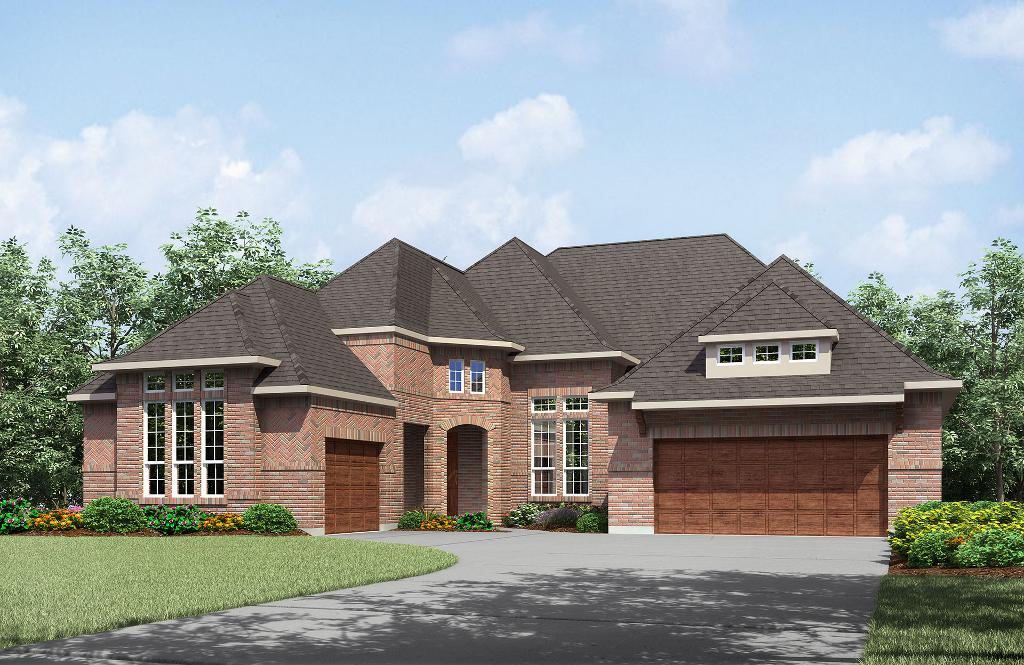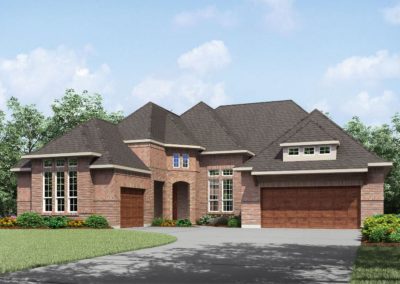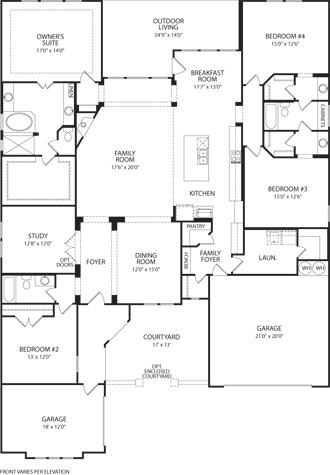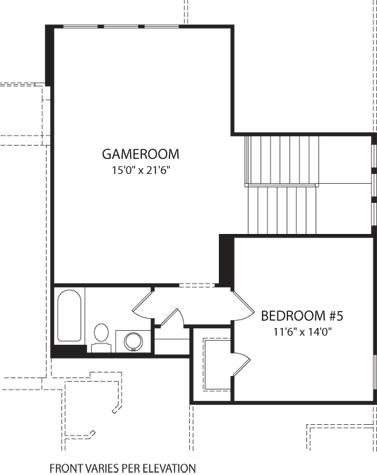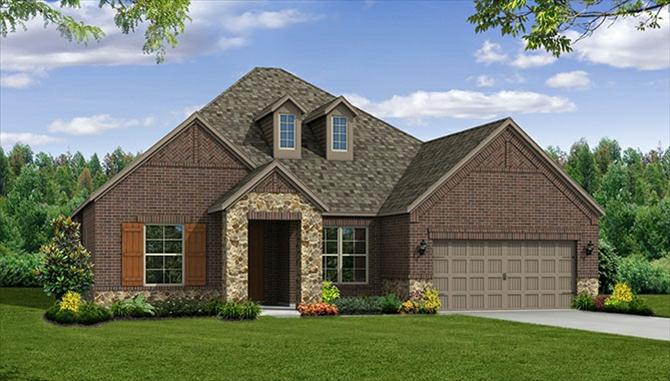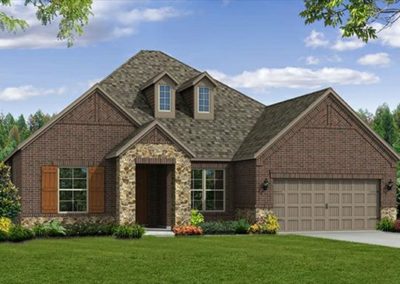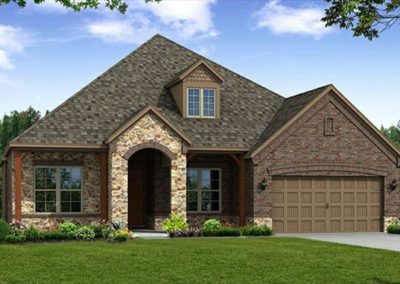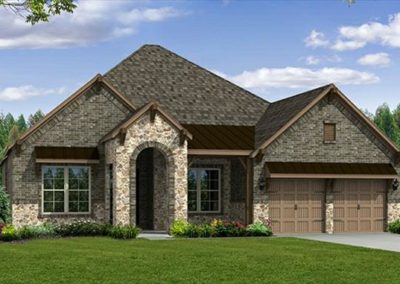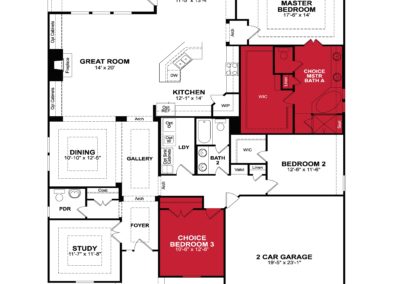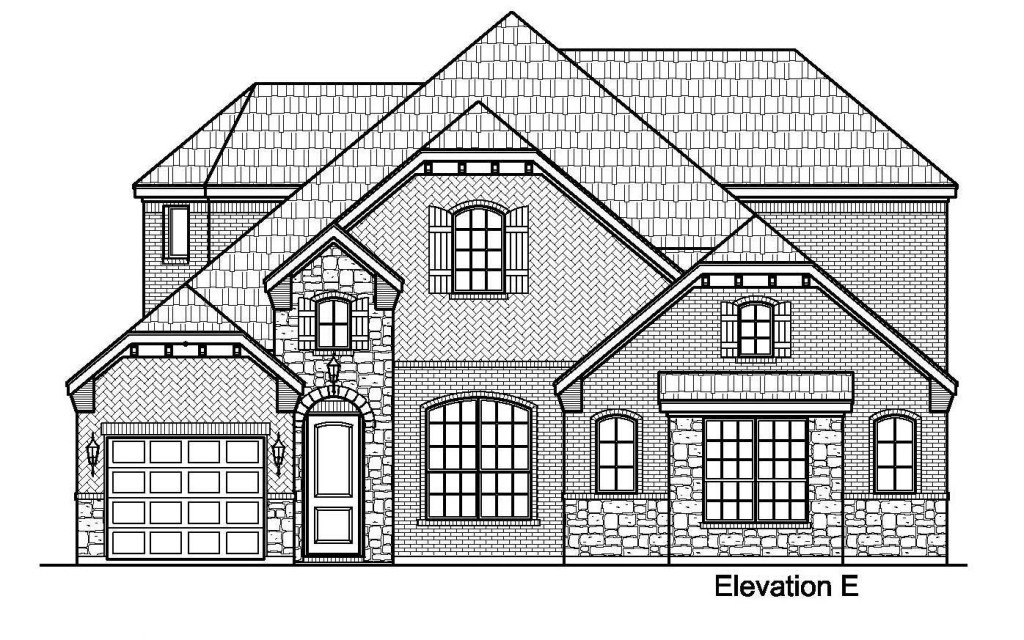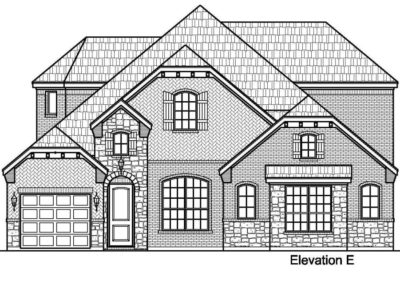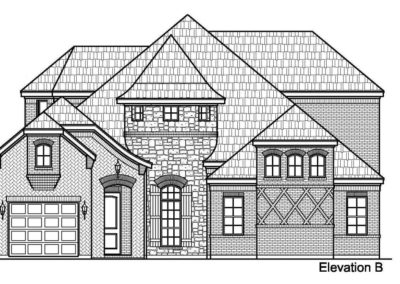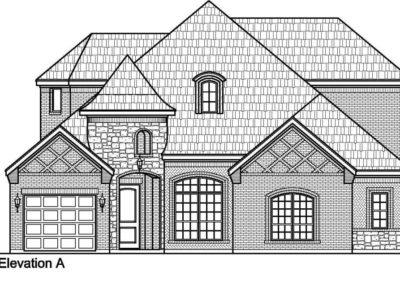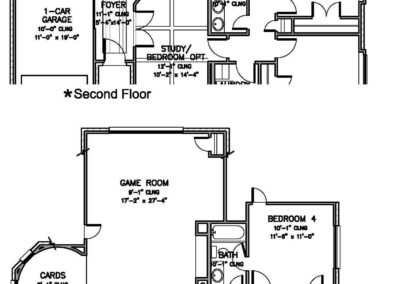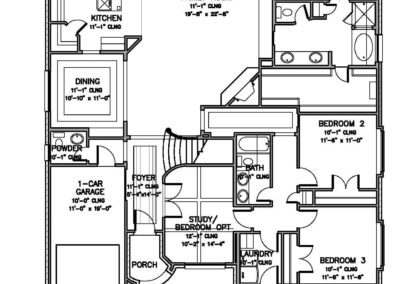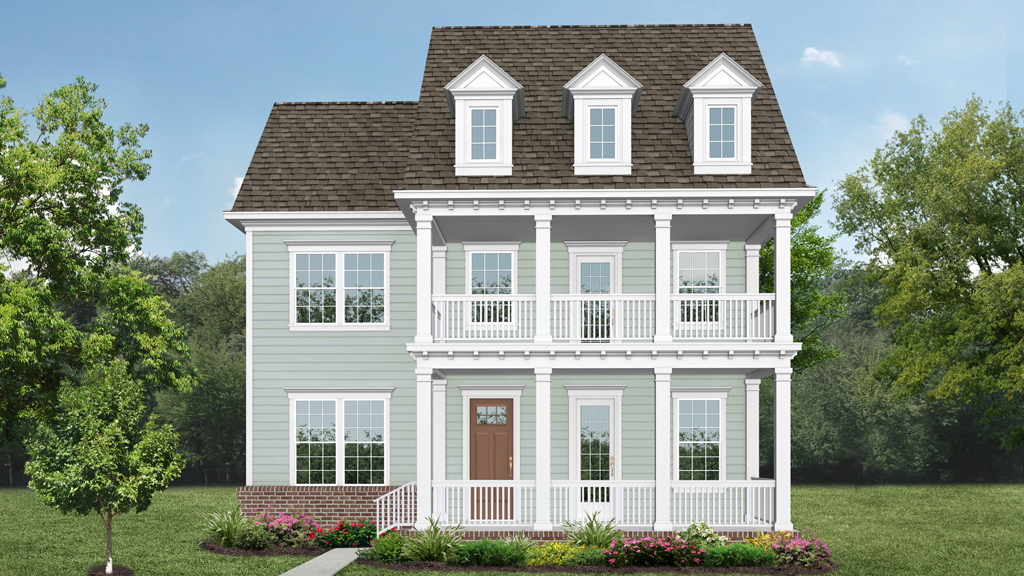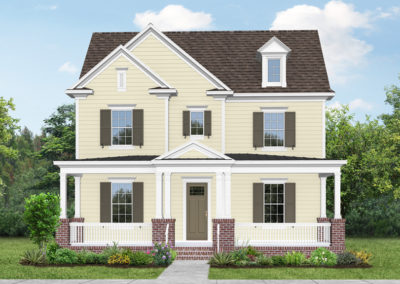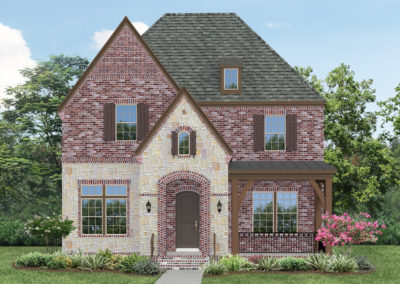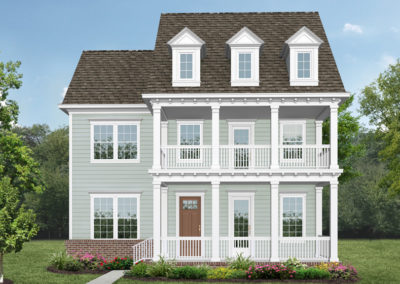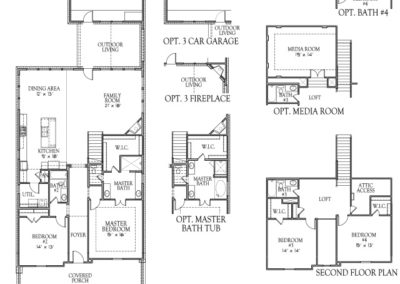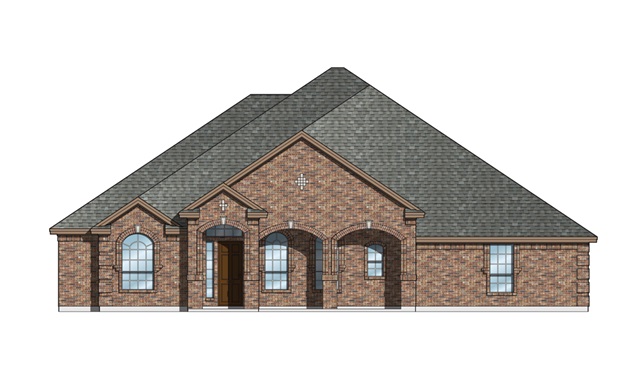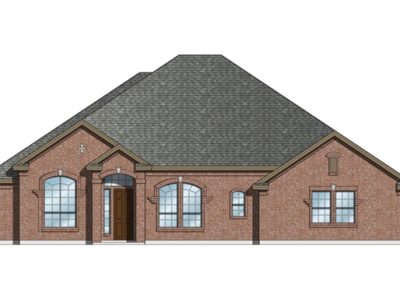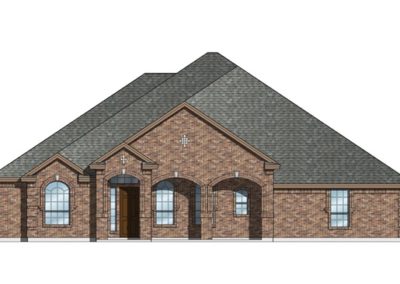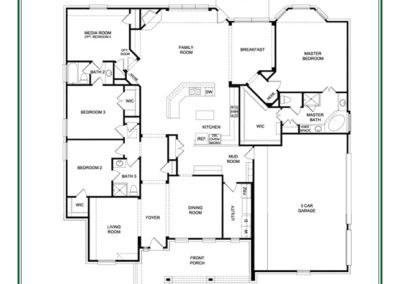Landis by Drees Custom Homes
Bandera Plan by Beazer Homes
Baypoint by Megatel Homes in Saddlecreek
1826 Plan by Darling Homes
The 1826 Plan with Darling homes offers the colonial style with spacious layout! This featured floor plan offers 2,595 square with 4 bedrooms and 3 bath. You are welcomed into this home through a beautiful front covered porch option. Unlike many of the floor plans you see with other builders, Darling has placed the spacious master suite at the front of the house along with a guest suite on the first floor. The option for an outdoor living space between house and separate garage is a must-see! So many great features and upgrade options available including a 3rd fireplace! The front porch option has curb appeal that is perfect for those cool mornings watching the sun rise with a cup of coffee!
Darling Homes is currently building this floor plan in Tucker Hill in McKinney, located in Prosper ISD! Tucker Hill is a sought after community that has many great amenities as well as personality in homes throughout the community. Definitely one you want to see in person, call us today at 214-620-0411 and we can take you there!
6300 Shannon by DR Horton
Happy Friday! Check out this beautiful 6300 Shannon floor plan offered by DR Horton’s Emerald Homes! This spacious single story home offers everything in 2,948 square feet of home. This home features 3 bedrooms and 3 baths with the option to make the media room a 4th bedroom. The open concept with a large kitchen gives this home the wow factor! Open living space with a covered patio is perfect when entertaining. Spacious master suite has a large corner walk in closet that is a must-see!! 3 car garage option just one of the many upgrade options available to customize your home to fit your needs.
DR Horton’s Emerald Homes is currently building this floor plan in DC Ranch in Celina. In Celina ISD, this upscale community offers home plans from approximately 2,948 square feet and 1 acre homesites. DC Ranch is nearby to retail shopping, dining and The Bridges Golf Club in Gunter. Call us today at 214-620-0411 for your VIP tour of this community and all of the wonderful floor plans that are offered.

