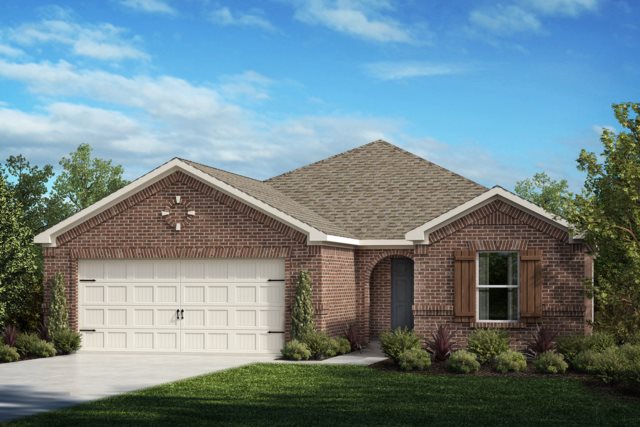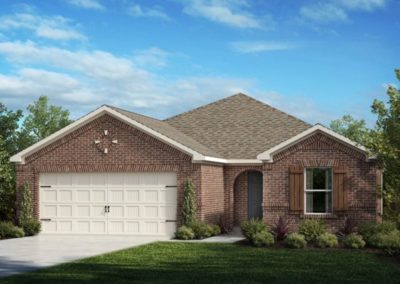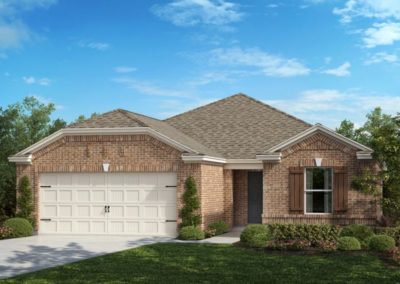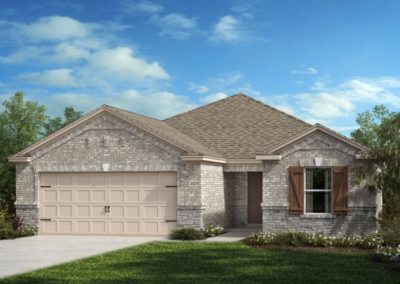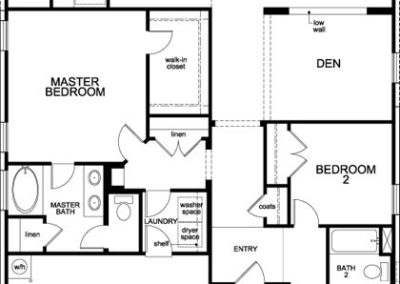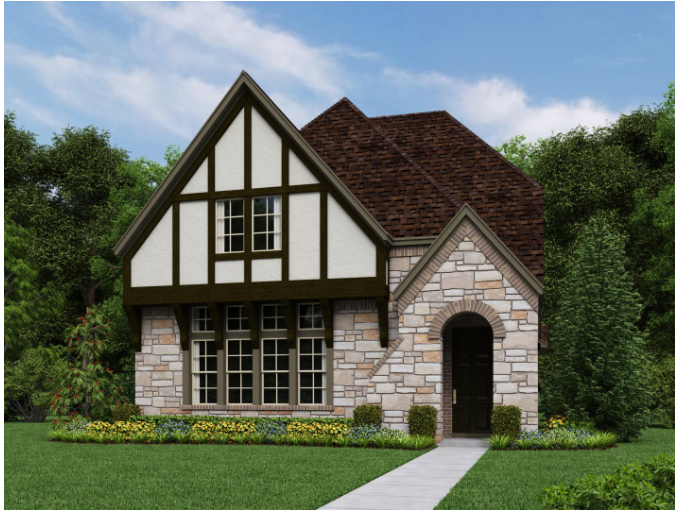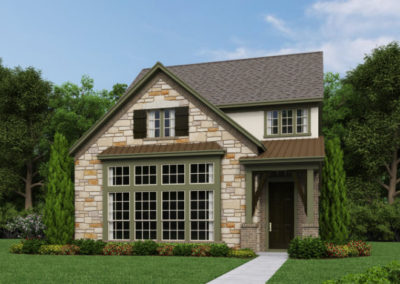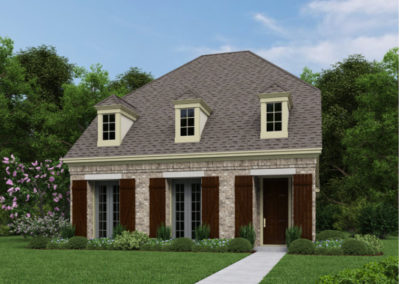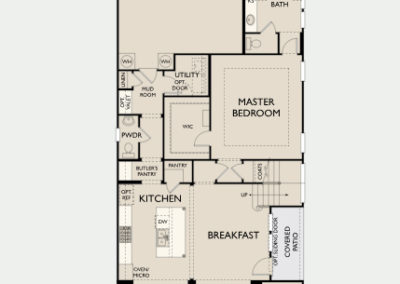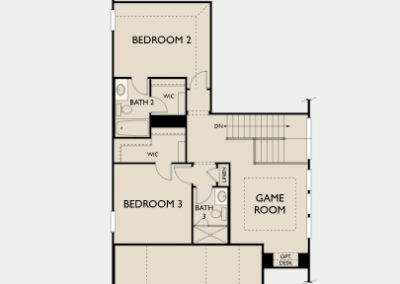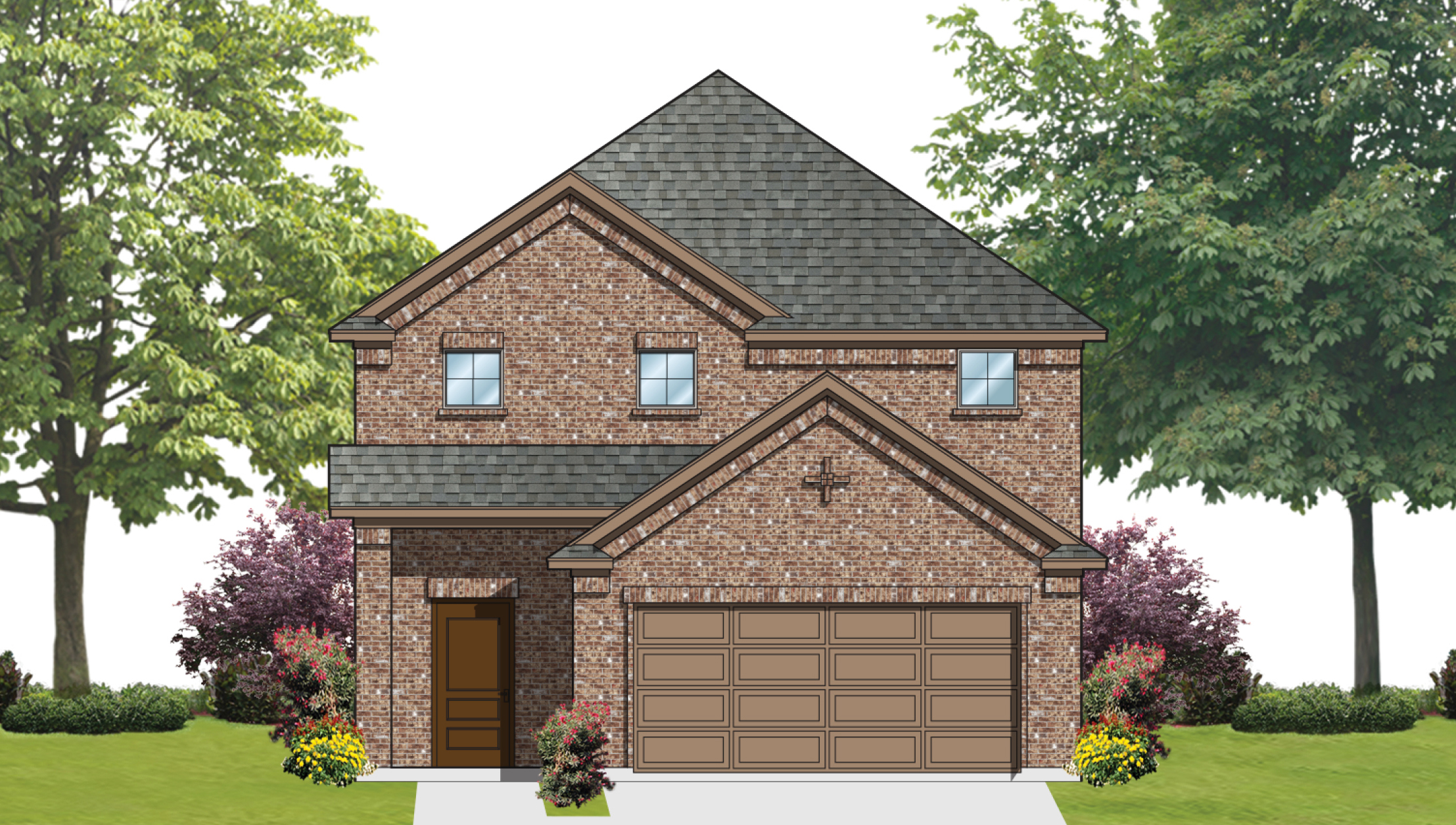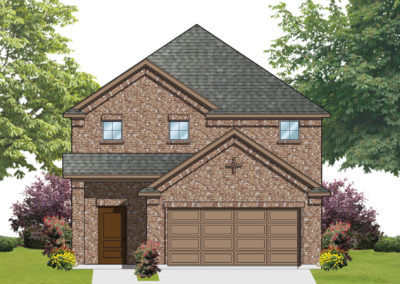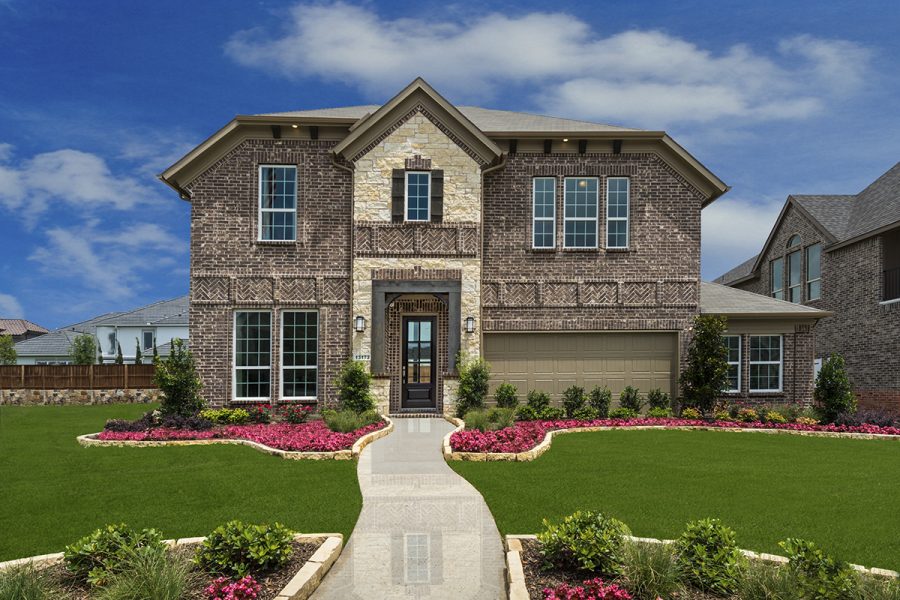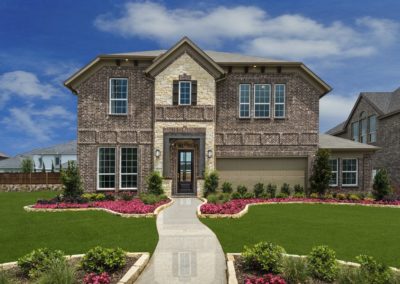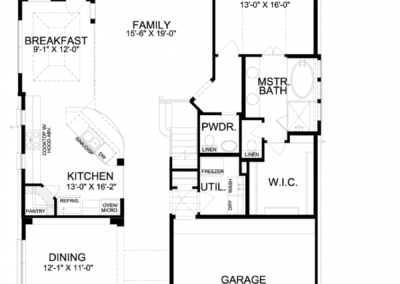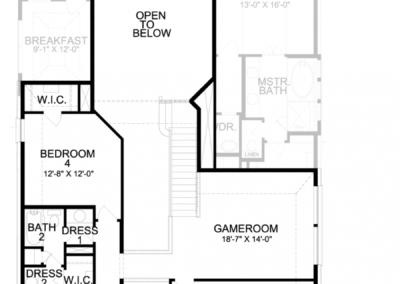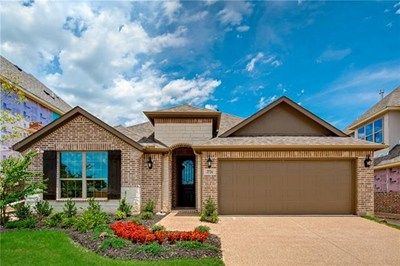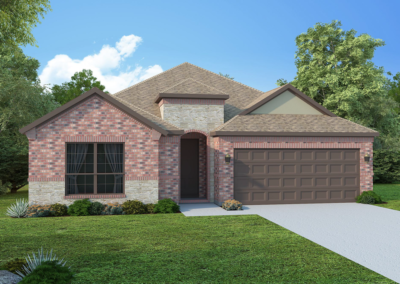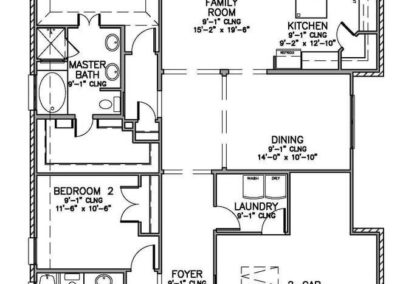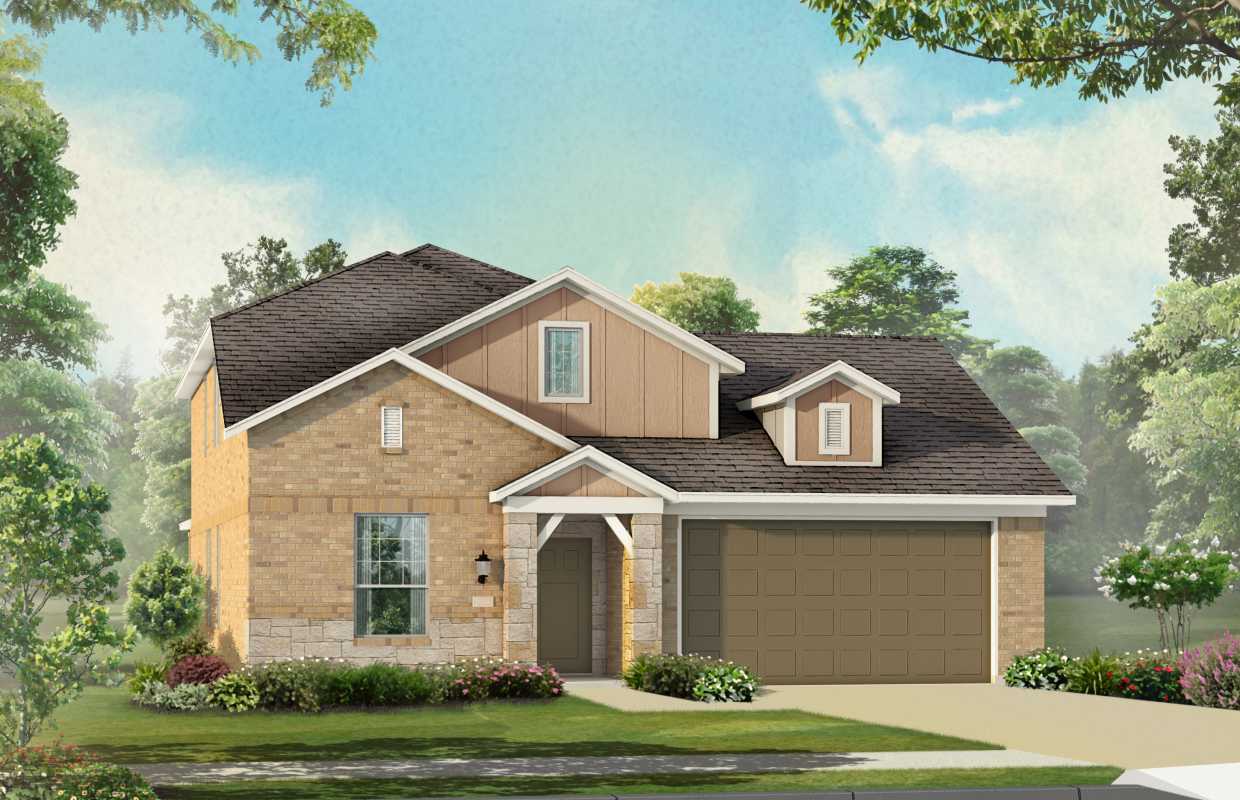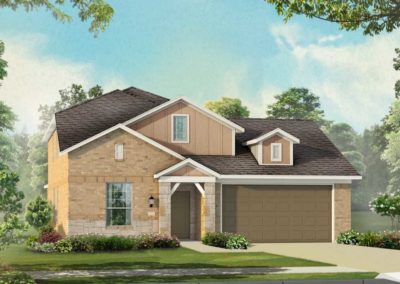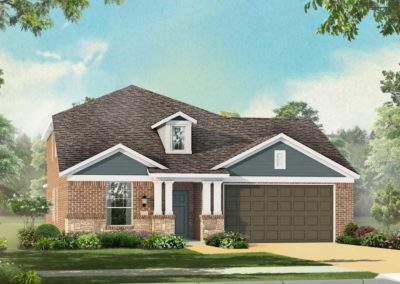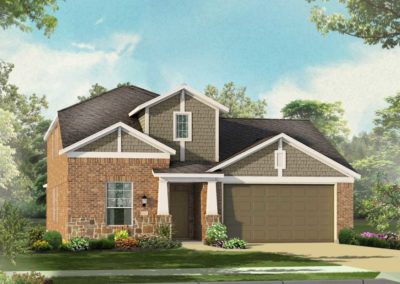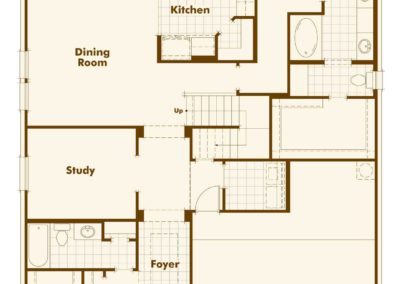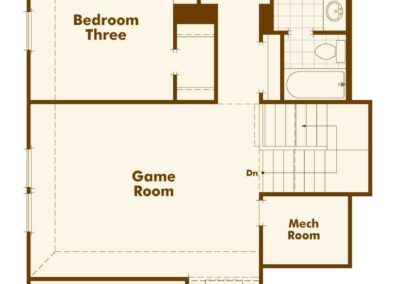Plan 1813 by KB Homes
Let’s take a look at floor plan 1813 by KB Homes. This one-story home has 3 bedrooms and 2 bathrooms in 1,813 square feet…the perfect starter home or smaller home for anyone wanting to downsize. Walking into the entry of the home you are welcomed with the secondary bedrooms and bathroom in the front of the home. Between the bedrooms and family room is a great flex space that can be used an open game room, dining, office, or you can chose to close up this space to make it a 4th bedroom as one of the options KB Homes offers. On the other side of the home is the secluded master suite with huge walk-in closet and master bath. The family room is open to the dining and kitchen – perfect when entertaining. The large kitchen has a spacious island and overlooks the back patio. Beautiful floor plan that KB Homes currently offers….definitely a MUST-SEE!
KB Homes is currently building this home, along with many other floor plans, in the Winn Ridge community. Located in Aubrey, Winn Ridge is in Denton ISD and offers many great amenities including a resort-style pool, soccer fields, open green space, and walking trails. So much to see and do in this community, give us a call for more information!

