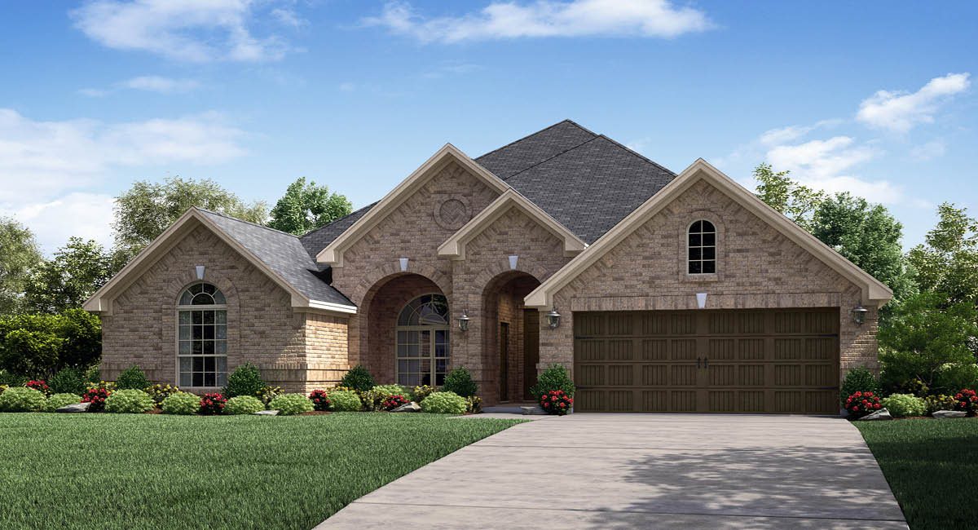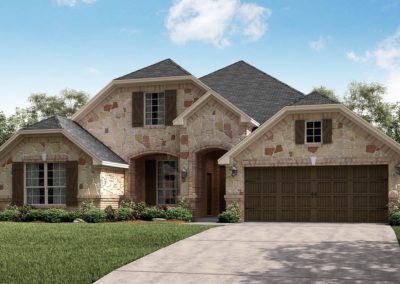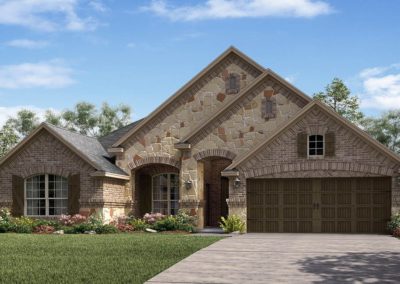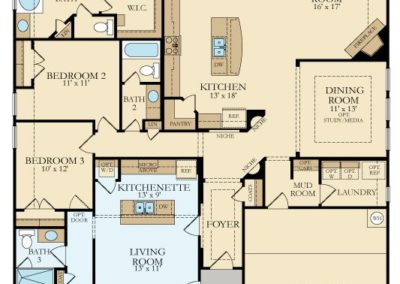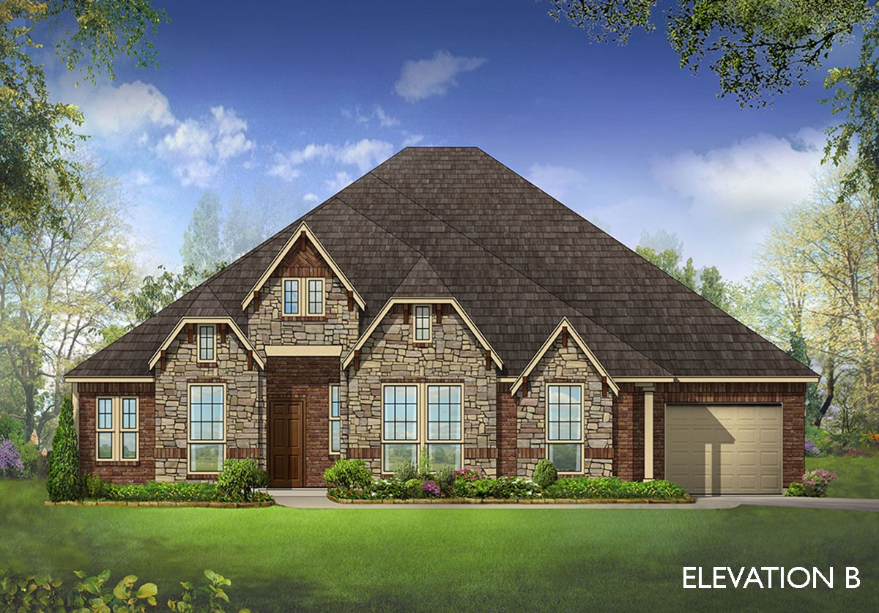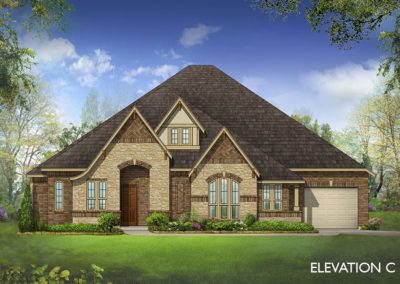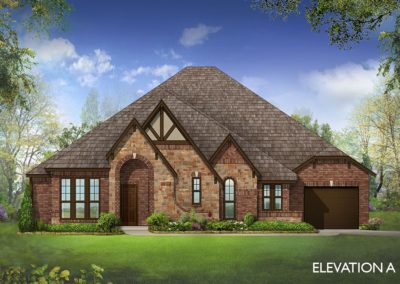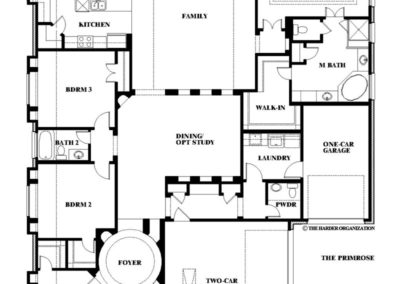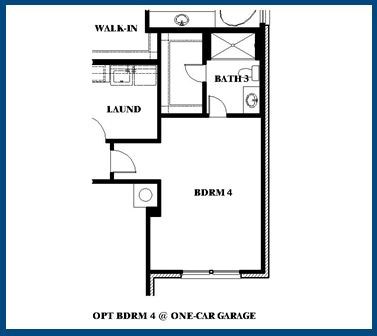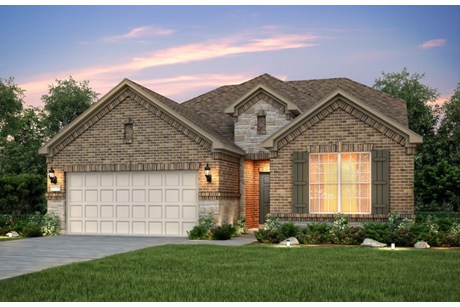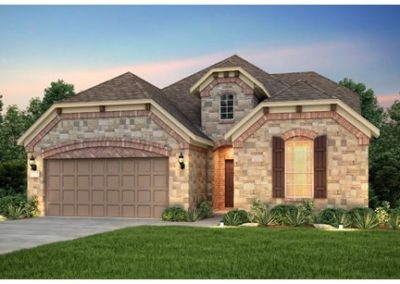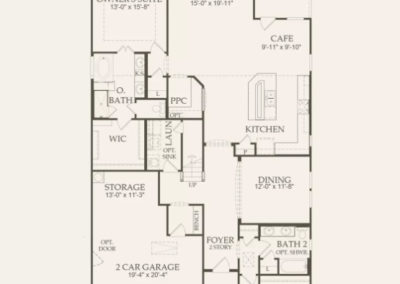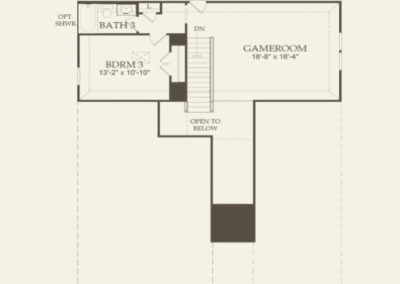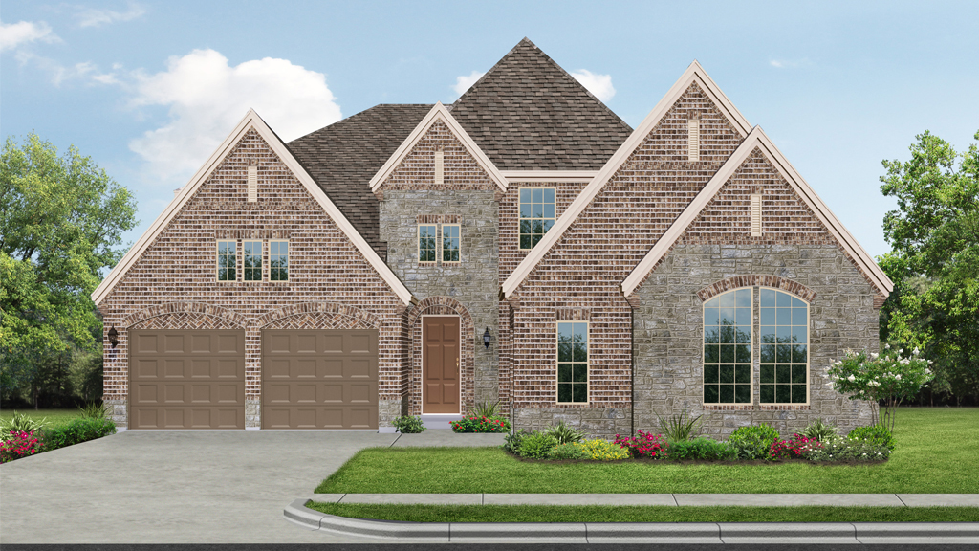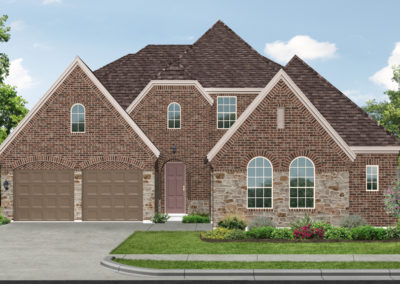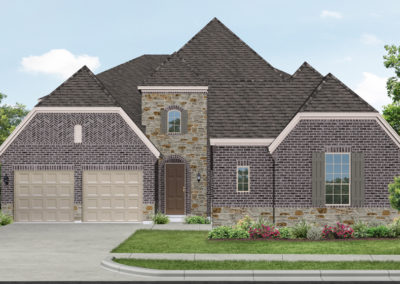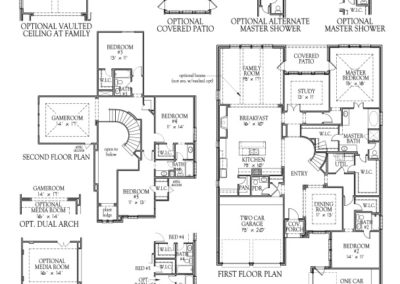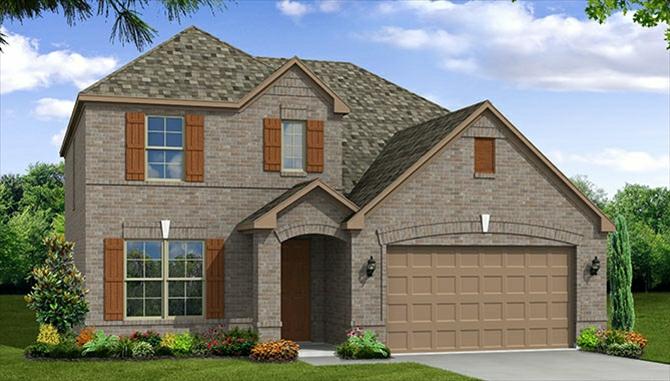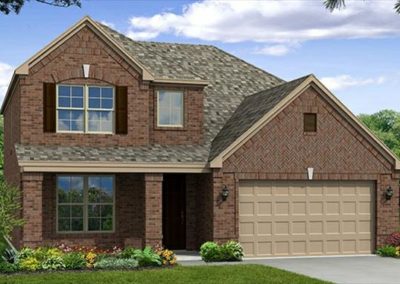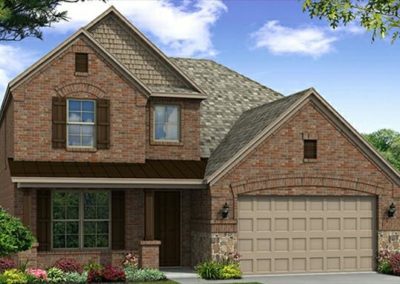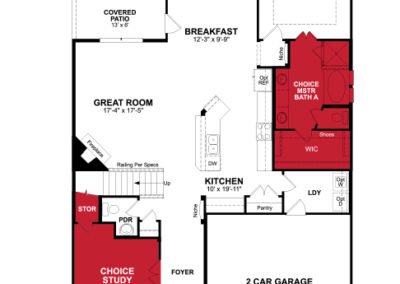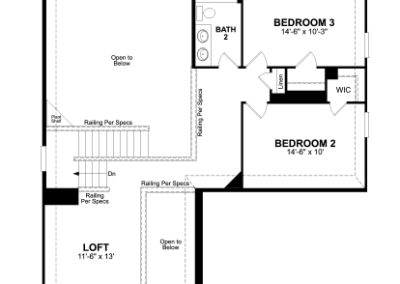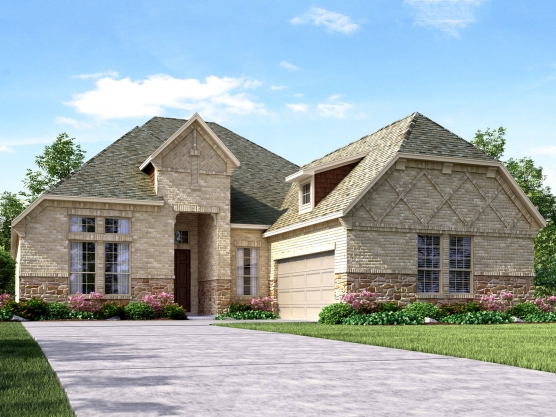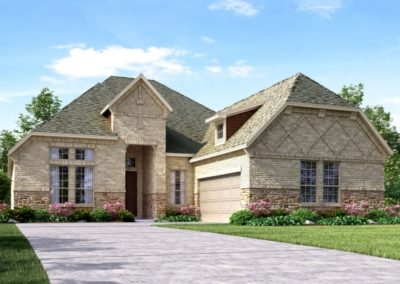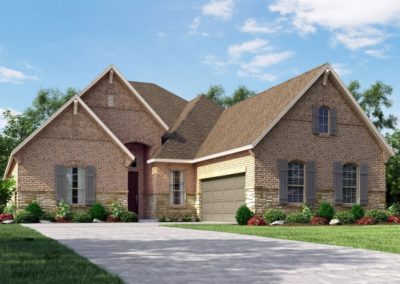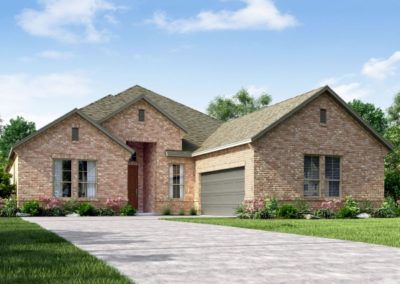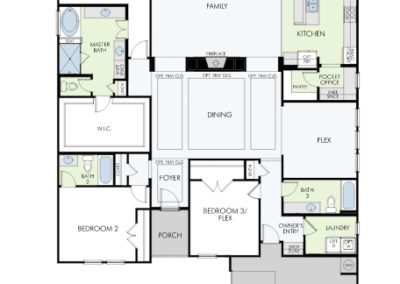Genesis by Lennar
Happy Friday! Let’s take a walk through the Genesis floor plan by Lennar. This beautiful 2,751 square foot home has 4 bedrooms and 3 bathrooms all on one floor. This floor plan is unique in which it offers a private suite that includes a living area, bedroom, bath, and kitchenette! Towards the front of the home is where this private suite is located, perfect for guests or live-in family. Large family room with over-sized island in kitchen is perfect for entertaining. Secluded master suite towards back of the home has a spacious master bath and walk-in closet. This floor plan is a MUST-SEE as Lennar offers so much personality and upgrade options to pick from.
Lennar is currently building this floor plan in Creeks of Legacy located in Celina but is in Prosper ISD. Everything you could want in amenities and location, this community also offers a 3rd car garage on many homes. Creeks of Legacy has a basketball court, park, playground, community pool, and walking trails. Give us a call today at 214-620-0411 to see this community and floor plans…you don’t want to miss it!

