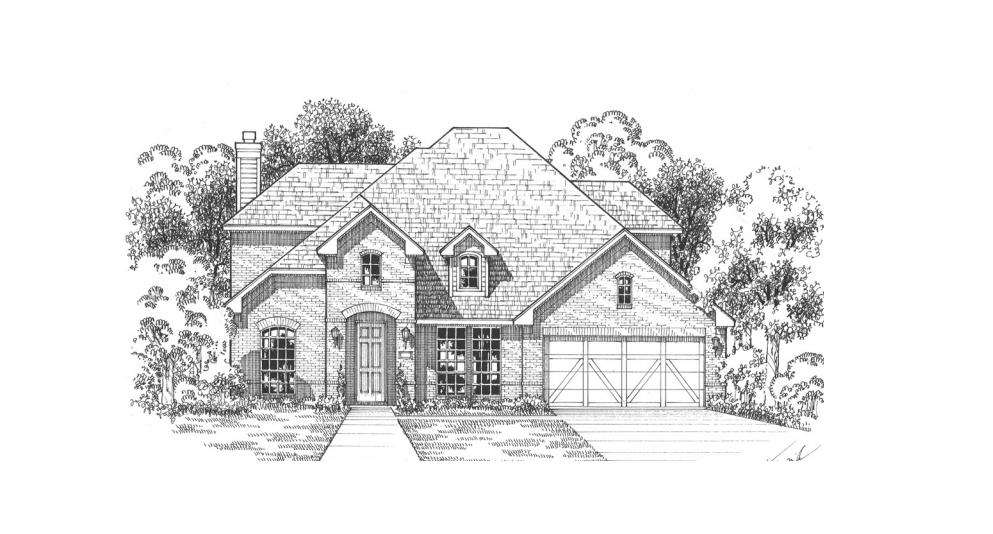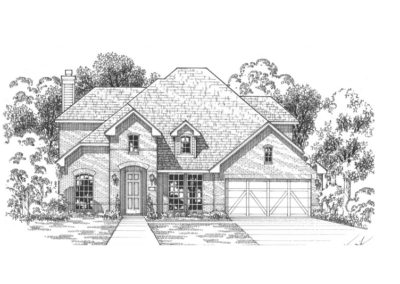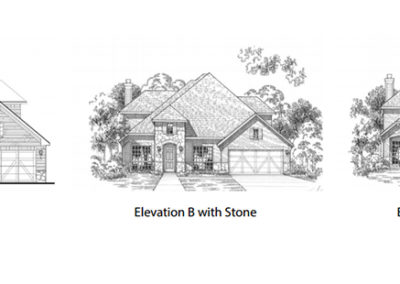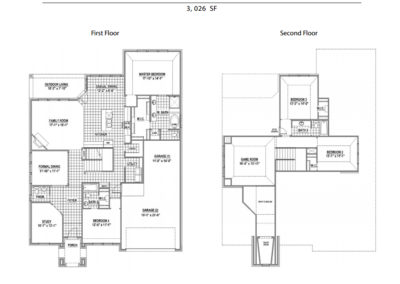1604 by American Legend
American Legend’s floor plan 1604 is a beautiful two-story floor plan that offers 3,026 square feet. This home has 4 bedrooms and 3-1/2 bath, with 2 of the bedrooms on the first floor. Walking into this beautiful home you are welcomed into a large entry with a study and secondary bedroom at the front of the home. Spacious kitchen open to the living space is perfect for entertaining. This floor plan features a tandem three car garage along with a utility room that is tucked in an inside hallway. The secluded master suite is at the back of this plan with a spacious master bath and walk-in closet. Upstairs you will find 2 more secondary bedrooms with bath and a game room. American Legend offers many great options and builds a beautiful home with personality…this floor plan is a must-see!
American Legend is currently building this floor plan in the Prairie View which is in Frisco, but located in Prosper ISD. Prairie View is a beautiful community that offers an amenity center, parks, pools, and trails among their long list of amenities. This community is conveniently located but offers beautiful scenic views as well. Call us today to see this floor plan, builder, and community at 214-620-0411!





