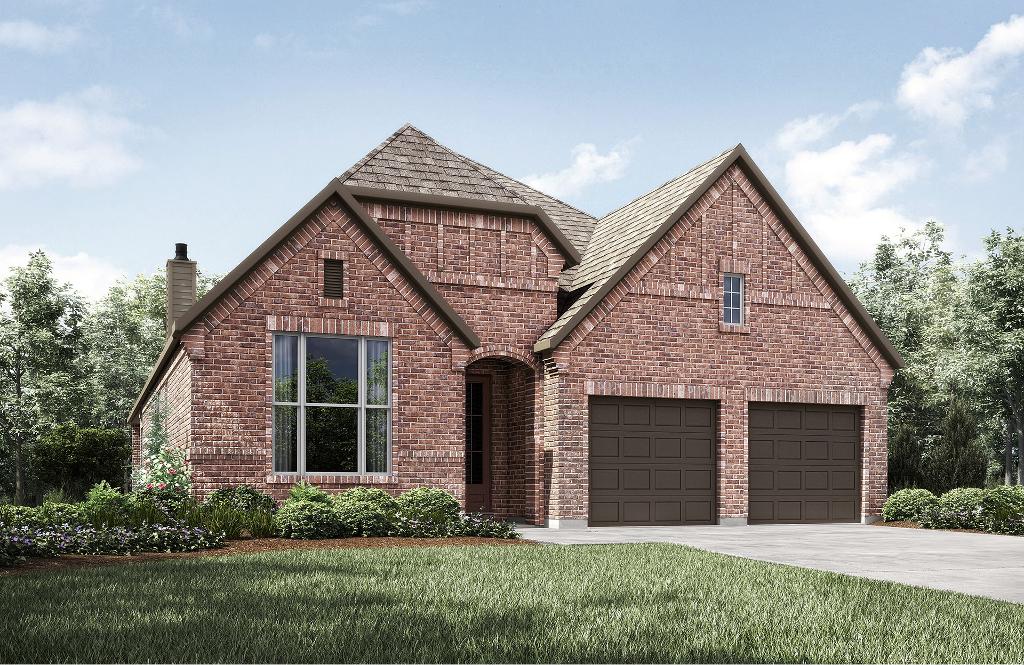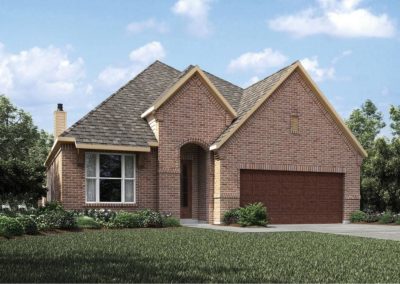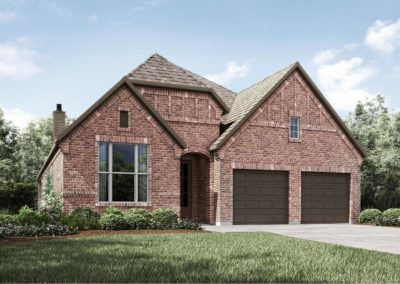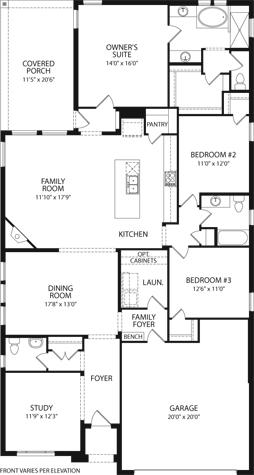Abbott by Drees Homes
Our featured floor plan is the Abbott floor plan by Drees Homes. This 2,206 square foot floor plan offers 3 bedrooms and 2 baths in a one-story floor plan. With a study at the front of the home, you walk into a large foyer with a separate family foyer as you walk in through the garage. The large family room is open to the kitchen with great space for entertaining. The covered porch option is perfect not only for entertaining but to relax under on a warm summer day. So many great features are offered by Drees Homes as this floor plan has it all! This one-story floor plan is spread out with a secluded master suite with over-sized master bath and closet. This floor plan offers an option to add a fourth bedroom and bath in place of the study. Endless options!
Drees Homes is currently building this floor plan in Timber Creek community in McKinney. Located in McKinney ISD, this community offers great amenities like parks, fishing pond, bike trails and more! So much to see in this community, call us today at 214-620-0411 for your VIP tour of this community, floor plan, and builder!





