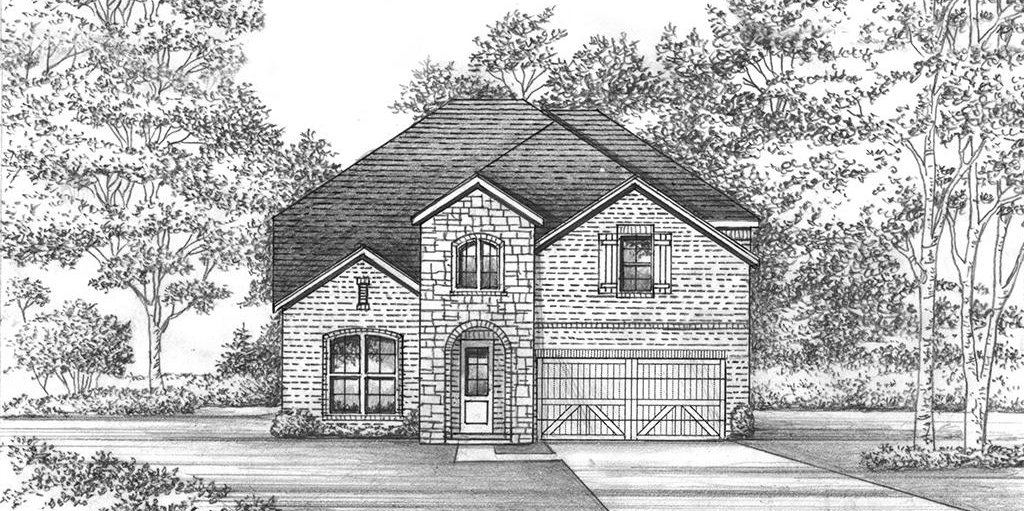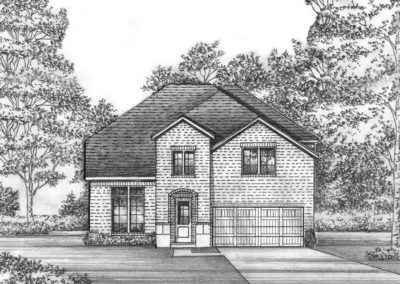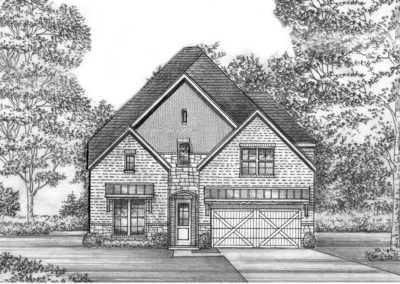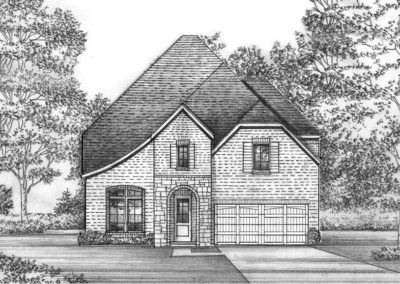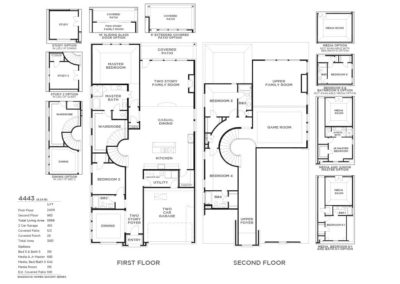SH 4443 by Shaddock Homes
The SH 4443 floor plan by Shaddock Homes is a fabulous two-story home. With 4 bedrooms and 4 full bathrooms, this home has everything in 3,389 square feet. Walking into the grand two-story foyer you immediately feel welcomed in this home. With a formal dining at the front of the home, you have an option to make this area or the downstairs guest room as a study. One of the secondary bedrooms with full bath is downstairs which is perfect for guest suite. The rounded stairs are elegant as they lead into the spacious kitchen flowing into the two-story family room. With so many great windows over-looking the covered patio, this home feels light and bright. The master suite is secluded at the back at home for privacy with an oversized master bath and closet. Upstairs you are welcomed into an open game room space and both secondary bedrooms upstairs also have their own bathroom. This home truly has it all with so much elegance and personality, you don’t want to miss seeing this home in person!
Saxony by Shaddock Homes is currently offering this home on 50′ lots in Wilmeth Ridge community in McKinney. Located in Prosper ISD, this community is not large in size but does offer beautiful amenities such as the open green spaces, walking trails, community pool, and park. Give us a call for more info on this community, builder, or floor plan….we are happy to help!

