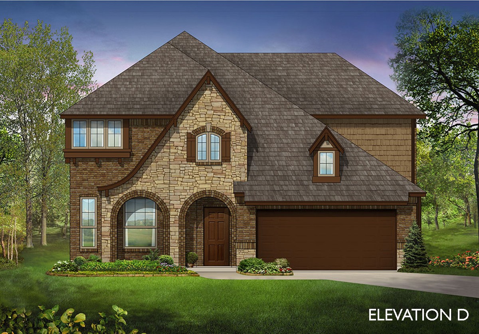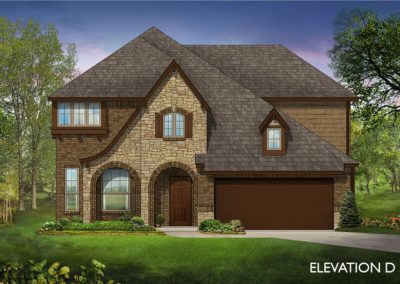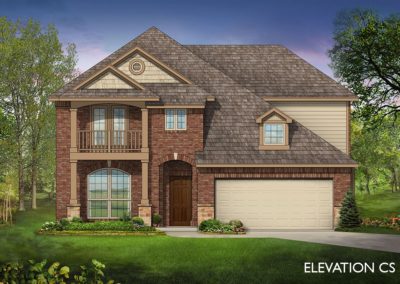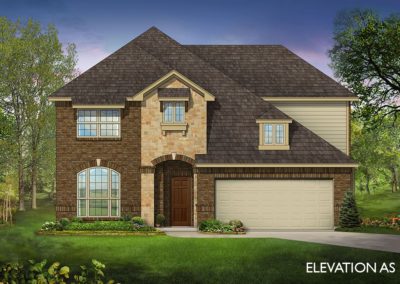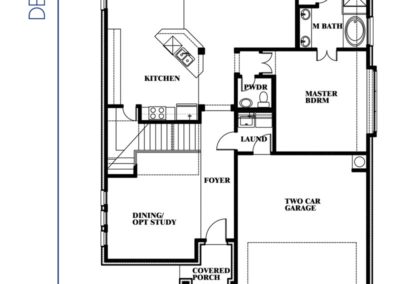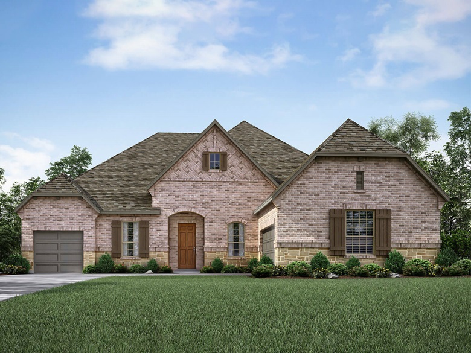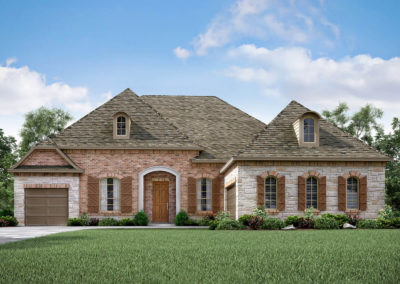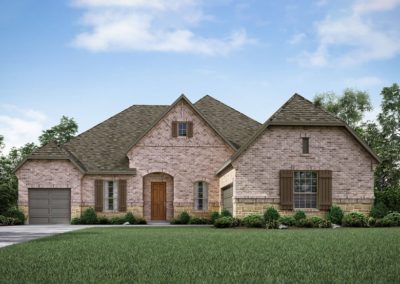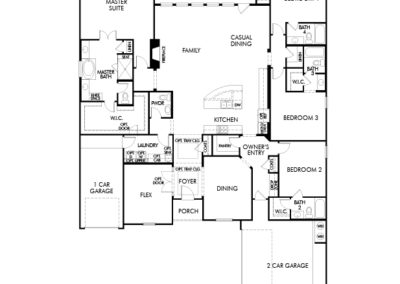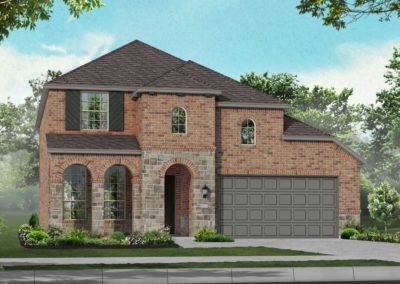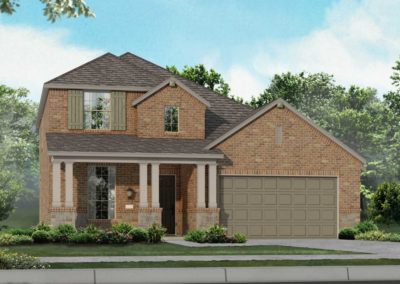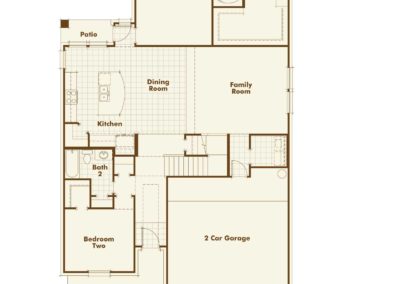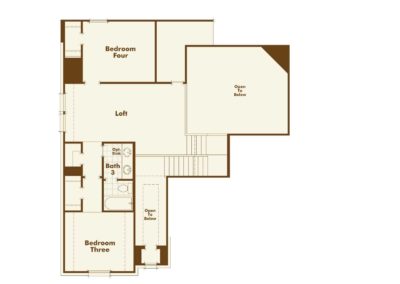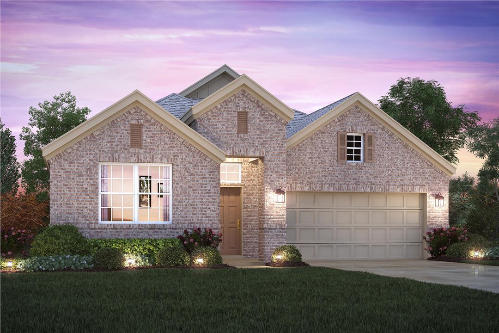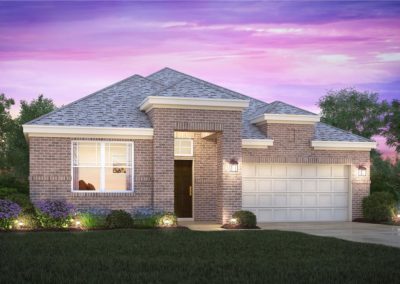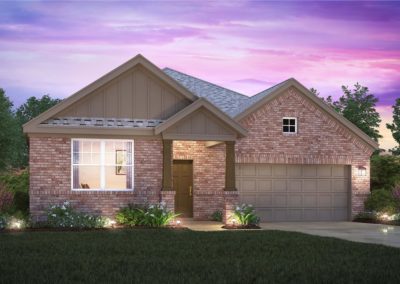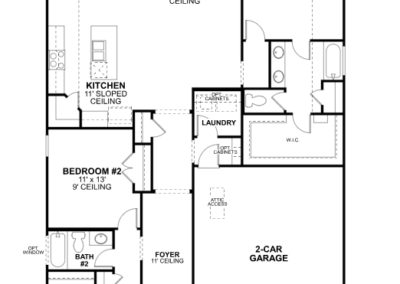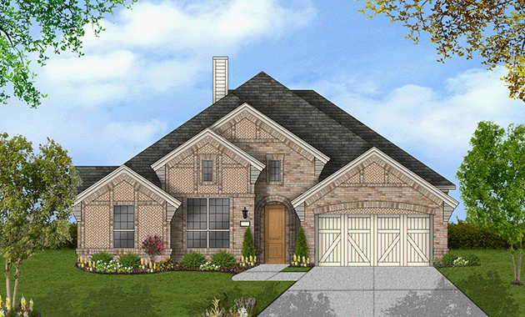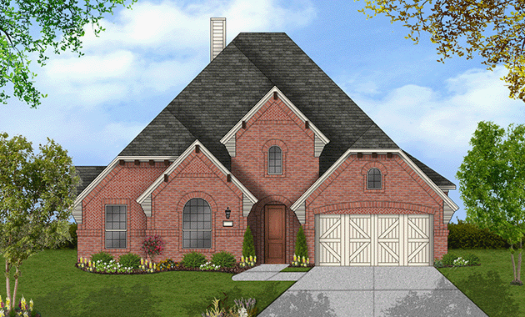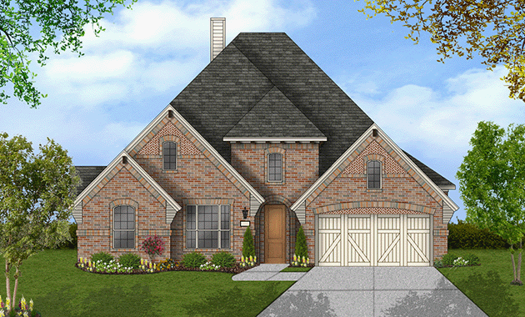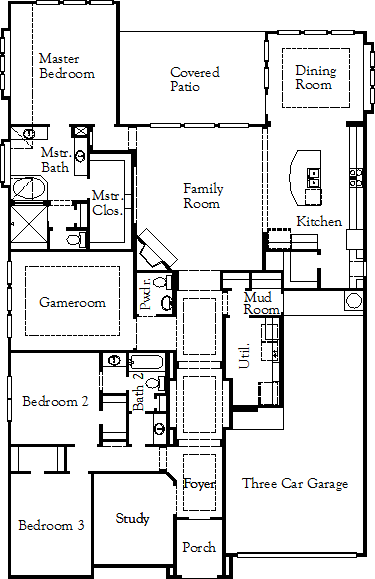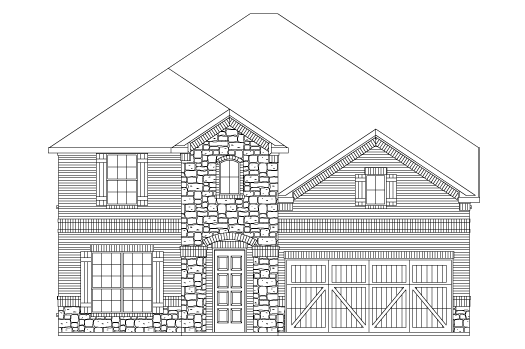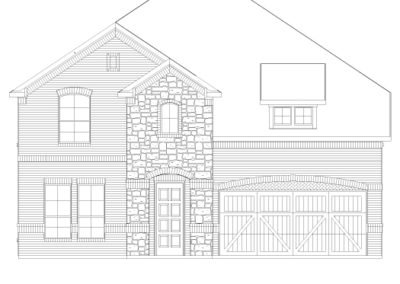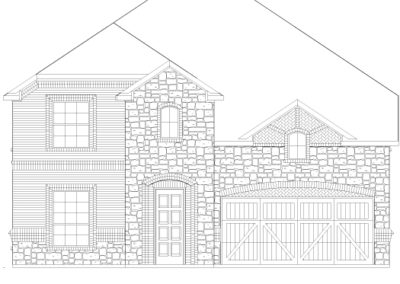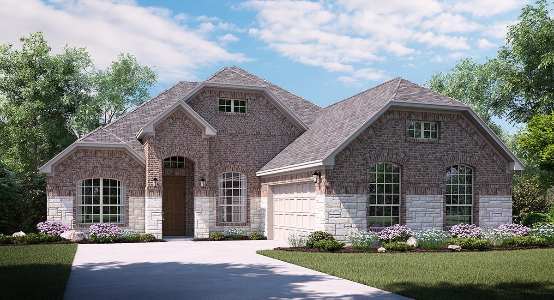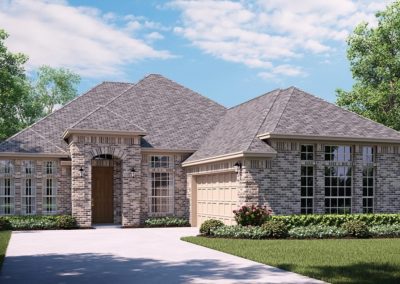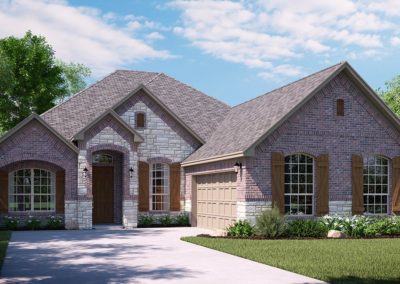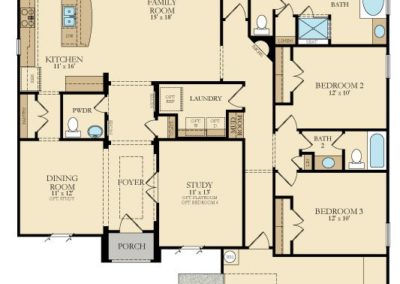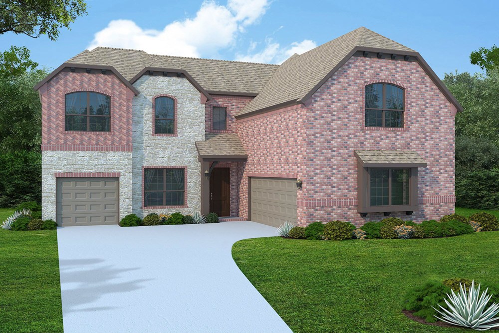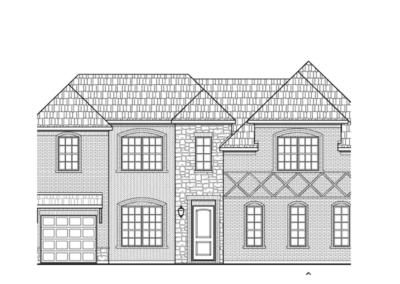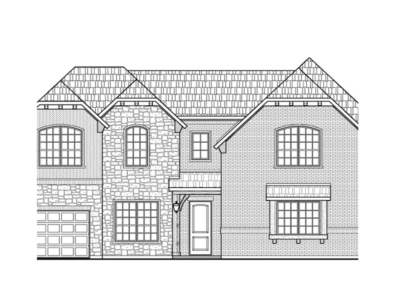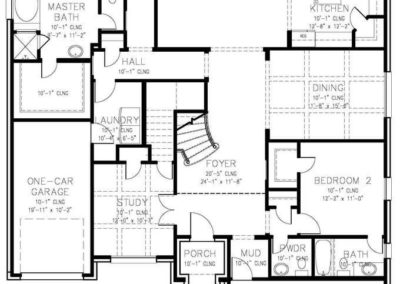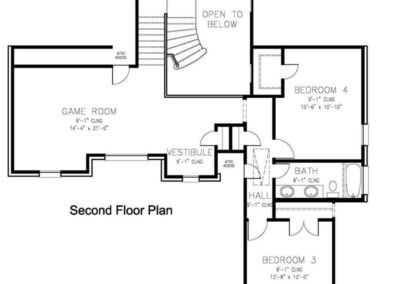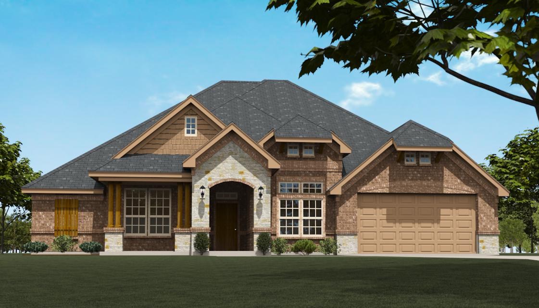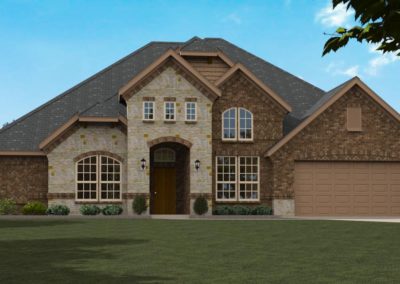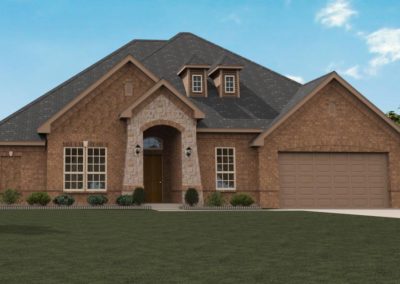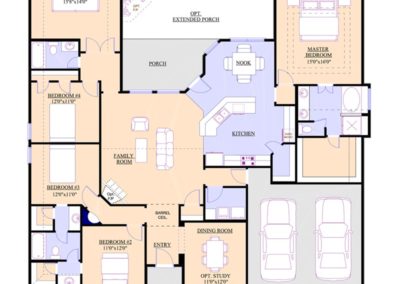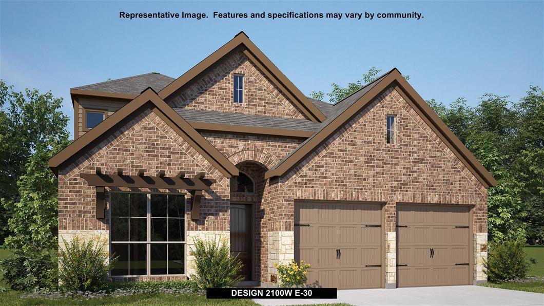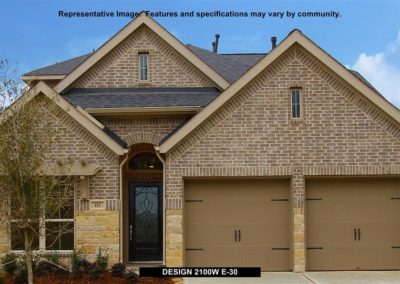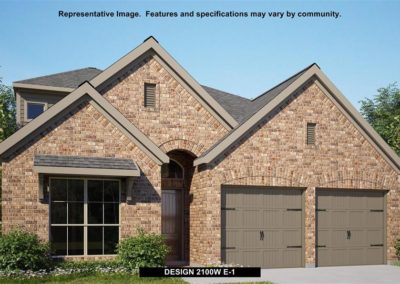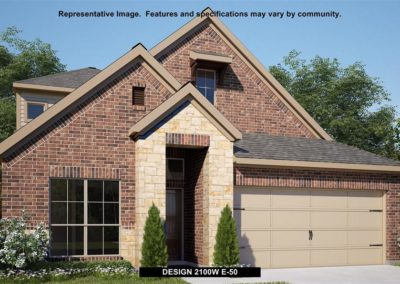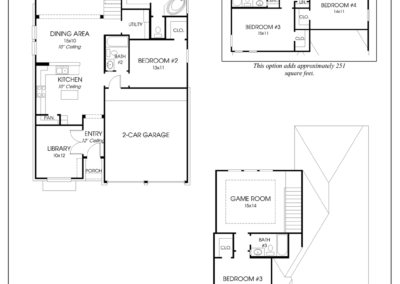The Kennedy by Meritage Homes
Southport by Highland Homes
If you are looking for a floor plan with 2 bedrooms down and 2 bedrooms up….look no further! The Southport floor plan by Highland Homes has this and more! The Sourthport has 4 bedrooms and 3 baths in this 2,373 sq ft two-story home. Walking into the open entry, the guest suite is immediately at the front of this home which includes a full bath. The open family room and dining room flow nicely into the kitchen which overlooks the back patio. The secluded master suite has a spacious bath and walk-in closet. Upstairs is perfectly laid out with a loft gameroom open to below with two bedrooms and a full bath making it a great space for the kids to have their own living space. This floor plan has it all and is definitely one to consider when looking for room and personality. Highland Homes offers many options including adding a fireplace, master bath options, and extending the back patio.
Highland Homes is currently building this floor plan in the Arrowbrooke community in Aubrey. Located in Denton ISD, this community has great amenities to enjoy including community pool, park, and walking trails. Enjoy quiet country feel of this community with the city convenience as you are not far from Highway 380 and the Dallas North Tollway. Definitely a MUST-SEE, call us today for more information!

