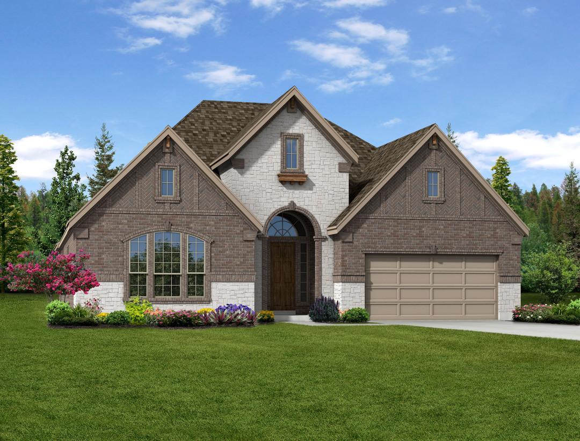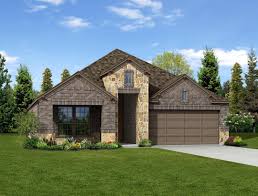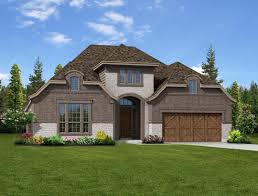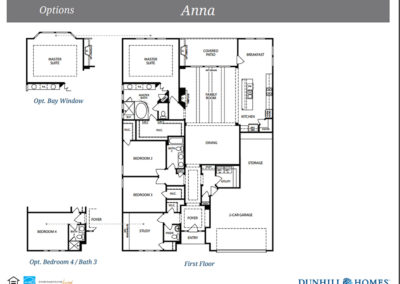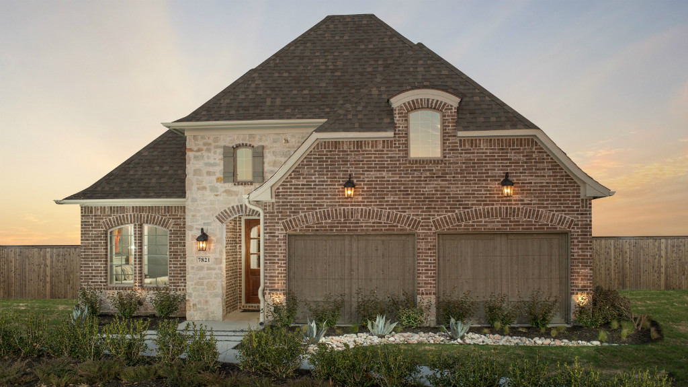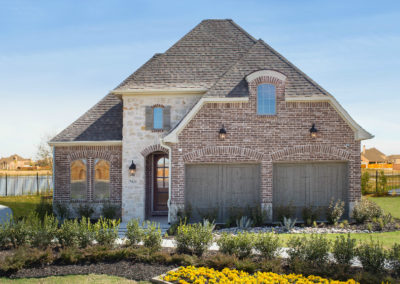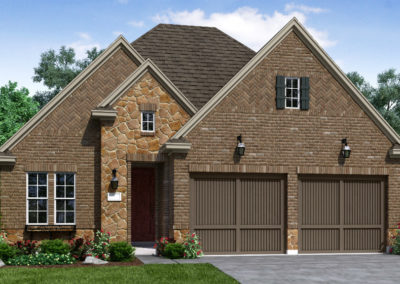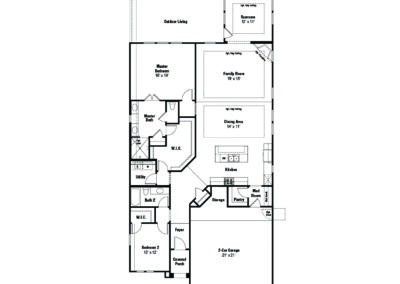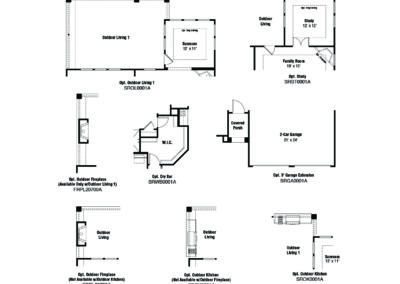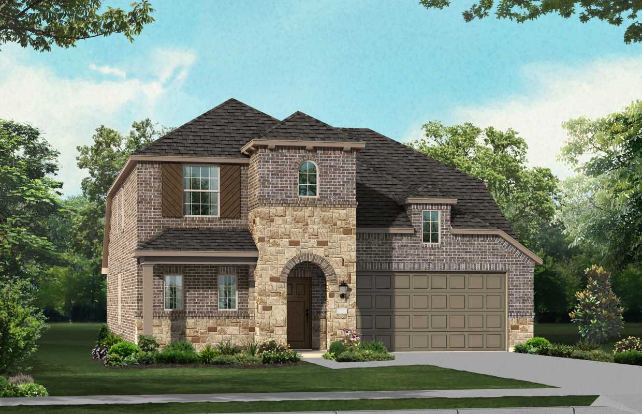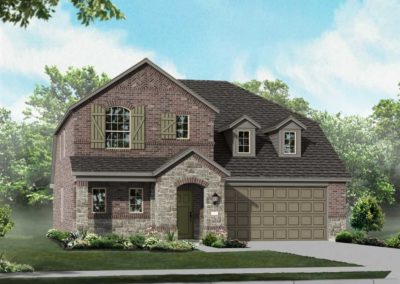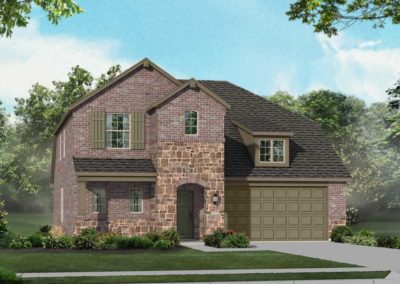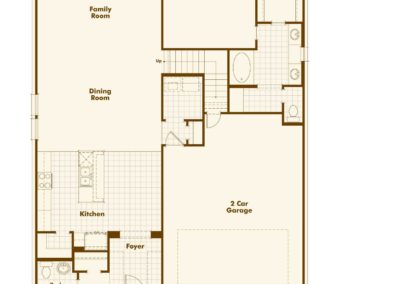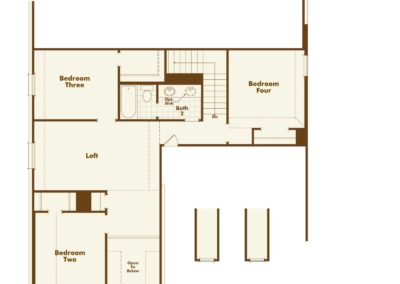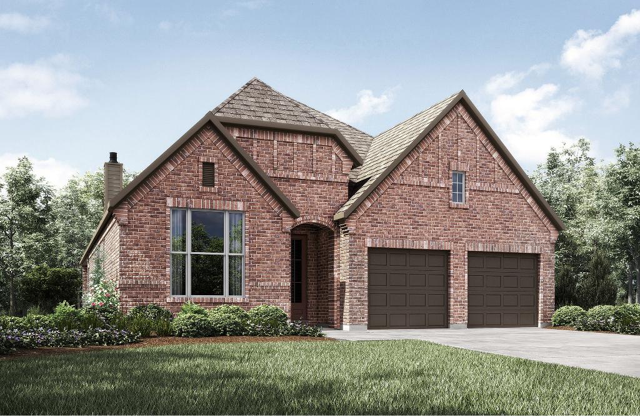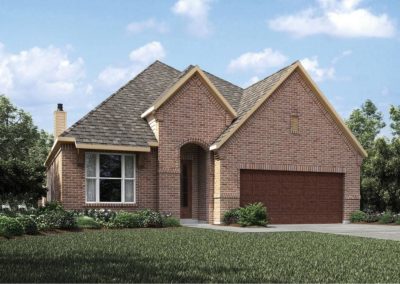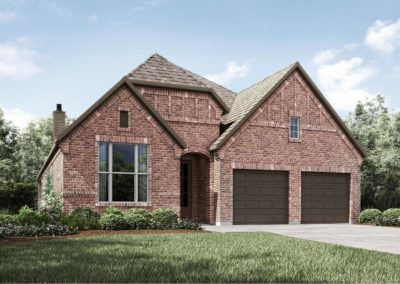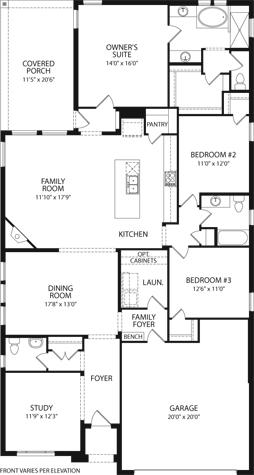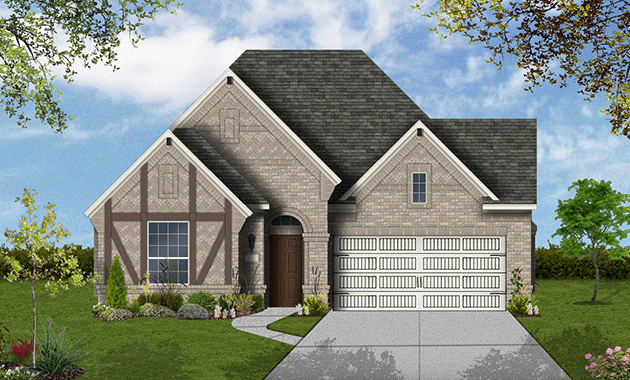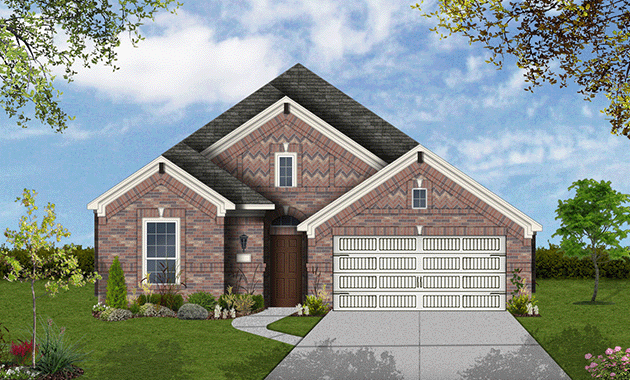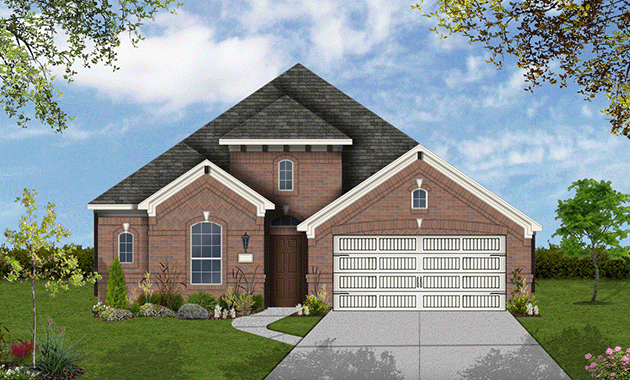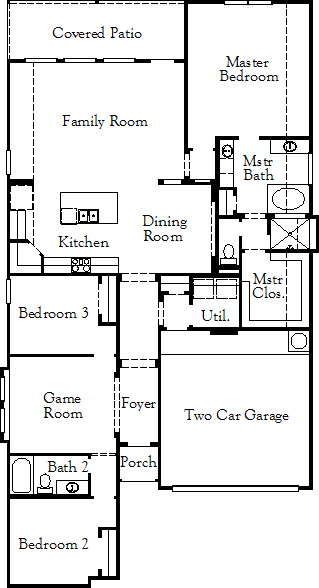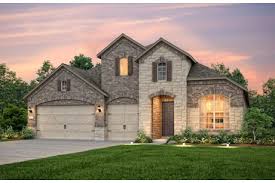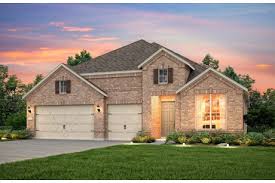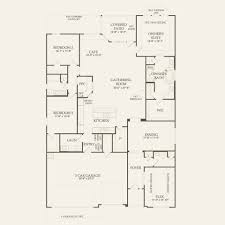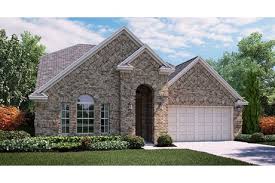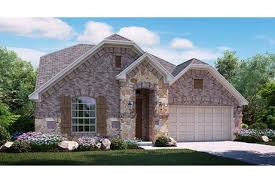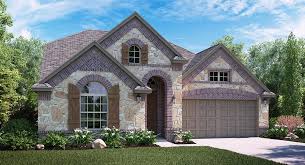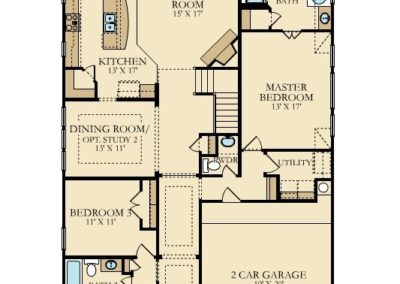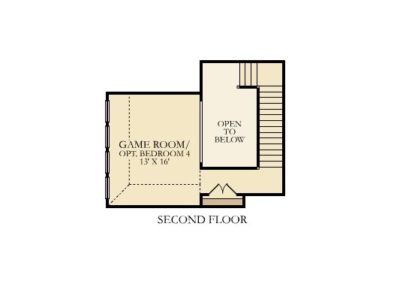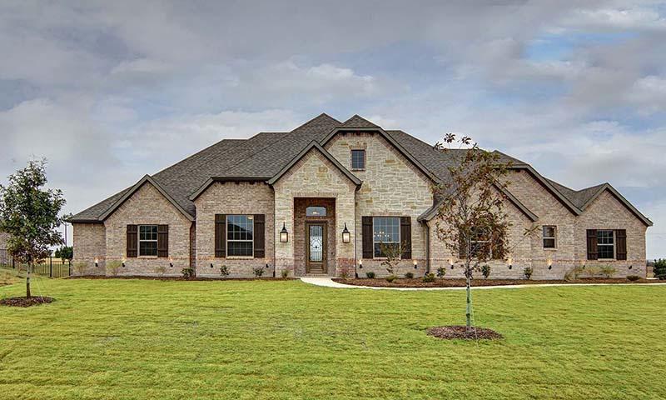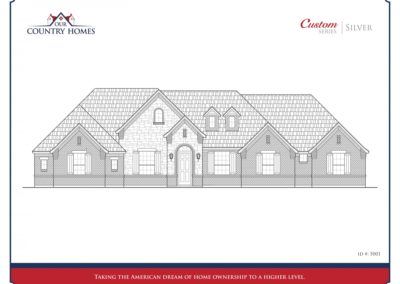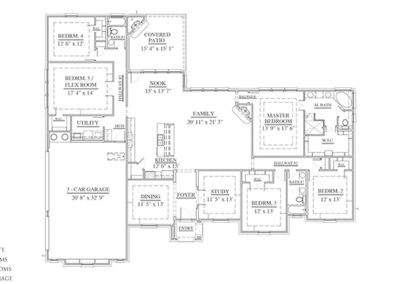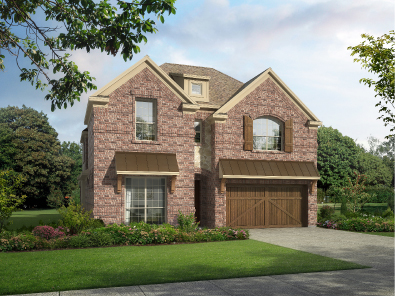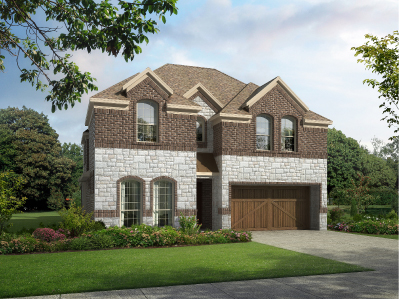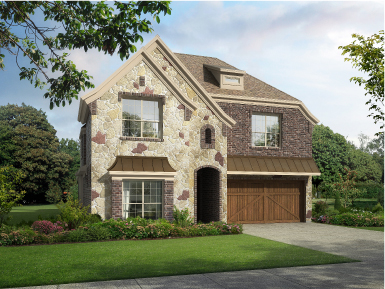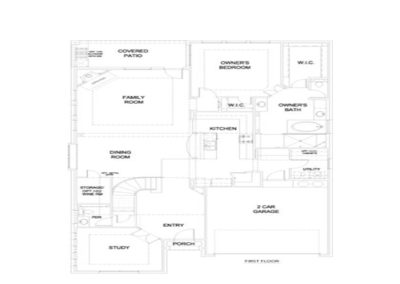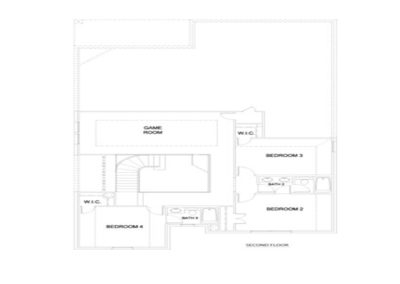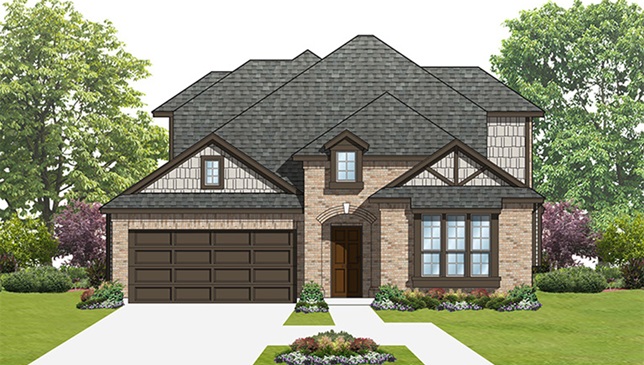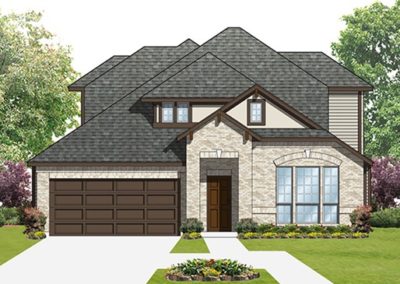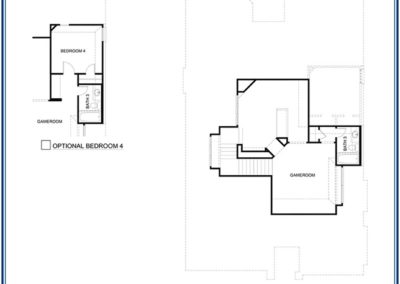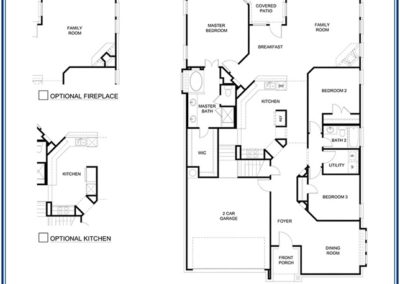Harrison by Taylor Morrison
Cromwell by Highland Homes
Abbott by Drees Homes
Our featured floor plan is the Abbott floor plan by Drees Homes. This 2,206 square foot floor plan offers 3 bedrooms and 2 baths in a one-story floor plan. With a study at the front of the home, you walk into a large foyer with a separate family foyer as you walk in through the garage. The large family room is open to the kitchen with great space for entertaining. The covered porch option is perfect not only for entertaining but to relax under on a warm summer day. So many great features are offered by Drees Homes as this floor plan has it all! This one-story floor plan is spread out with a secluded master suite with over-sized master bath and closet. This floor plan offers an option to add a fourth bedroom and bath in place of the study. Endless options!
Drees Homes is currently building this floor plan in Timber Creek community in McKinney. Located in McKinney ISD, this community offers great amenities like parks, fishing pond, bike trails and more! So much to see in this community, call us today at 214-620-0411 for your VIP tour of this community, floor plan, and builder!
Concord by Plantation Homes
The Concord floor plan by Plantation Homes is a beautiful one-story floor plan. Offering 2,110 square feet with 3 bedrooms and 2 baths this home offers it all! Walking into this floor plan you are welcomed into a long foyer with an open game room space. The game room space is in between the two secondary bedrooms. This open floor plan has a second dining area with the kitchen open to the family room. The elegant kitchen features make this home very welcoming and perfect for entertaining. The secluded master suite boasts an over-sized bath and closet. Enjoy relaxing evenings on the covered patio with various size lots to choose from. Plantation Home offers many great upgrade features for this floor plan to make it your own custom home!
Plantation Homes is currently building this floor plan in Union Park. Union Park is a master-planned community conveniently located off Highway 380. Located in Aubrey, this community is in Denton ISD. Union Park offers many great amenities such as green belts, ponds, walking trails, amenity center, pools, and even a food truck park! This community is a must-see! Give us a call today for your VIP tour of this community, builder, and floor plan!
Ashbrook by Pulte Homes
The Ashbrook by Pulte Homes is a beautiful one-story floor plan that they offer. With 2,628 square feet, this spread out home offers 3-4 bedrooms with 2-1/2 or 3-1/2 bathroom options. This home also has a 3 car garage when being built in the community of Miramonte. The open foyer welcomes you with a flex space right at the front of the home. Open formal dining right into a spacious family room is great for entertaining. The kitchen is gorgeous with a huge island…every chef’s dream! Secondary bedrooms are split from the over-sized master suite. Pulte Homes offers lots of great options included an extra bedroom and bathroom with tons of personality. You can have it all in one-story with the Ashbrook floor plan!
Pulte Homes is currently building this home in Miramonte. Miramonte is in Frisco but is in the sought after Prosper ISD. With convenient location close to the Dallas North Tollway, this community offers a resort-style community pool, parks, and green spaces. This is a beautiful community that is a MUST-SEE! Call us at 214-620-0411 today for more info on this floor plan, builder, and community.
Fairfield by Village Builders
Our featured floor plan is a MUST-SEE! The Fairfield floor plan by Village Builders by Lennar Homes is an exquisite floor plan that has so much to offer. With 3 bedrooms and 2 baths in 2,457 square foot this 1-1/2 story home has a gameroom space upstairs. Village Builders offers so many great options with two optional studies, a 4th bedroom with 3rd bath, and even an optional media room. You can build on to this great floor plan that is open and flows. Walking into this large foyer you are welcomed into an open family room and spacious kitchen. Perfect space for entertaining there is even an opening between kitchen and dining for added openness. The master suite is secluded yet spacious. The large gameroom upstairs also has open space that is open to below for added grand personality. Village Builder includes so many features as standard with more options on top of that, including an option to add a fireplace to the covered patio. You must see this for yourself!
village Builder by Lennar Homes is currently offering this floor plan in the Artesia community in Prosper. Located in Prosper ISD, this community has amenity center, pools, and parks. Great community conveniently located near Highway 380 and the North Dallas Tollway offering you that small-town feel with big-city conveniences. Give us a call at 214-620-0411 today for more info on this community, builder, and floor plans…we would love to take you to see this in person!
FP 5001 by Our Country Homes
Our Country Homes builds beautiful homes and their floor plan FP 5001 has everything to offer in a one-story home! With 5 bedrooms and 3 baths in 3100 square feet, this floor plan is nice and spread out. With a gorgeous entry way into the home you are welcomed into the large family room with dining, nook, and study. The 5th bedroom can also be a flex space for optimal usage of this floor plan space. The covered patio with fireplace option is great for entertaining…this home has it all! Our Country Homes has so much personality and style in their floor plans, this one is a must-see!! The spacious master suite is tucked with an over-sized walk in closet that is every shoe lovers dream!
Our Country Homes is currently building this floor plan in DC Ranch in Celina. DC Ranch offers one+ acre lots, perfect for this large one-story floor plan! DC Ranch is located in Celina ISd and has biking, hiking, boating and more! With convenient access to Lake Ray Roberts as well as Frisco and Prosper you have the full appeal of location with the small town feel of Celina. For your VIP tour of this community and floor plan, call us at 214-620-0411 today!
Lukas by Impression Homes
Liberty by DR Horton
The Liberty floor plan by DR Horton offers it all in a one and a half story floor plan plus options. This 2,496 square foot floor plan has 3 bedrooms and 2 baths. With a formal dining as you walk in the secondary bedrooms are split with master tucked in the back of the home. This floor plan has an open family area into kitchen, perfect for entertaining! DR Horton offers so many great options including adding a gameroom or 4th bedroom with bath upstairs. So if you need the additional space upstairs, you can add that on as well as other great upgrade options. A beautiful floor plan with a spacious master suite, large bath and walk-in closet as well.
DR Horton is currently building this home in the new community of Hawk Ridge in Prosper. Located in Prosper ISD this community is tucked perfectly in a great location close to all major roads and schools. DR Horton offers front porch options for this community that gives curb appeal. Definitely a community that is must-see, give us a call at 214-620-0411 for your VIP tour!

