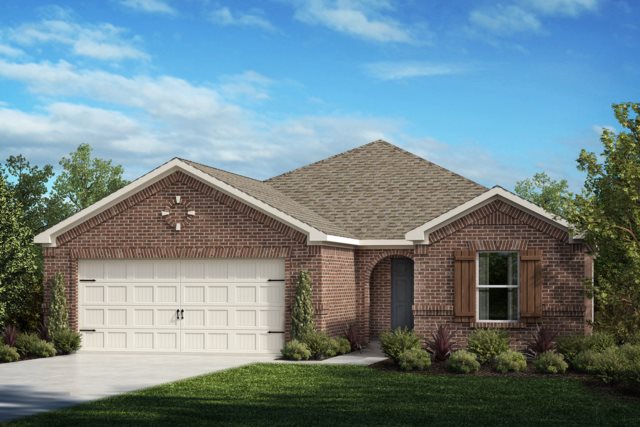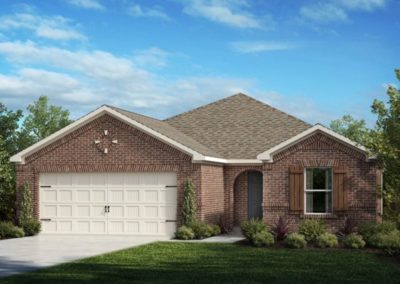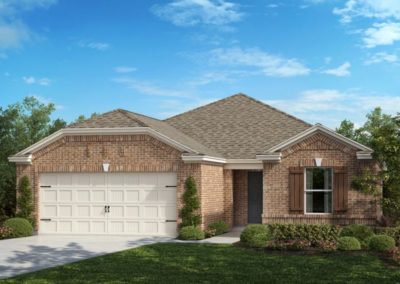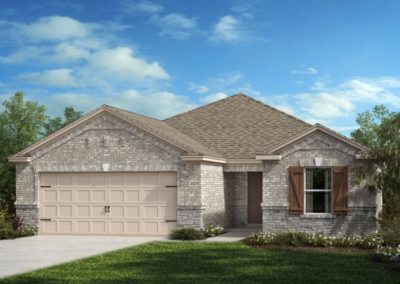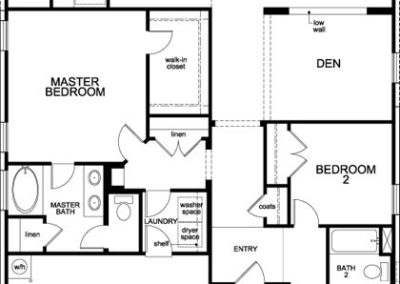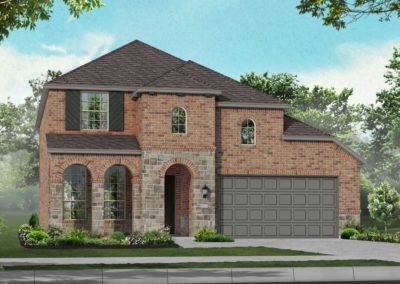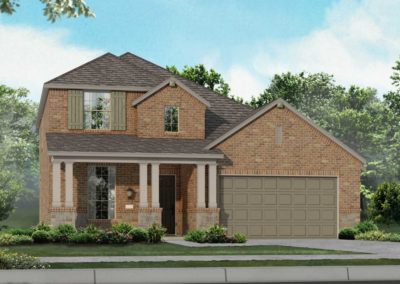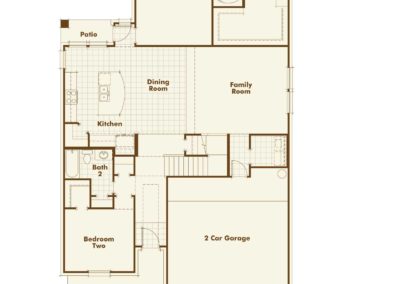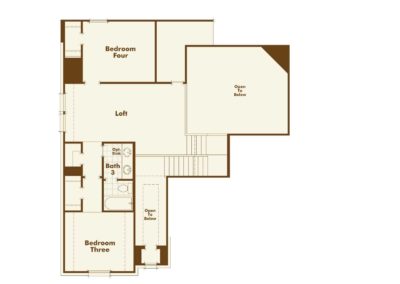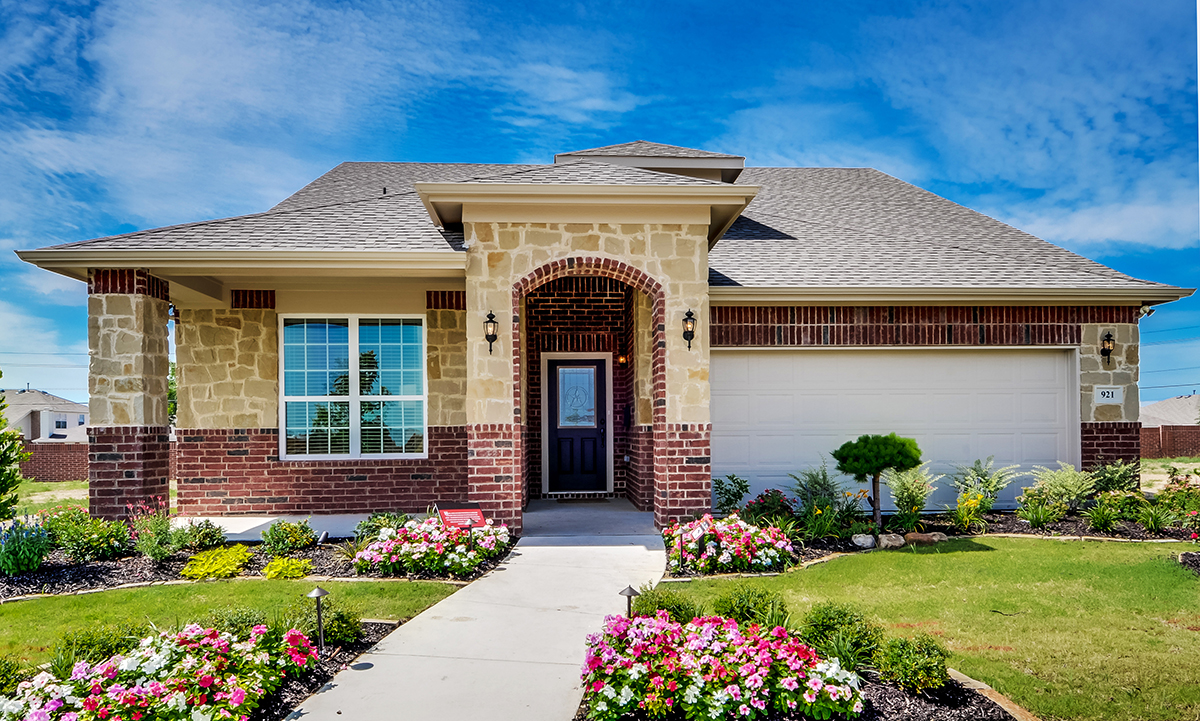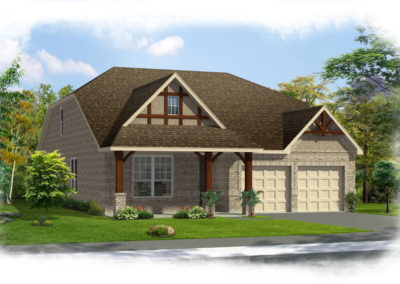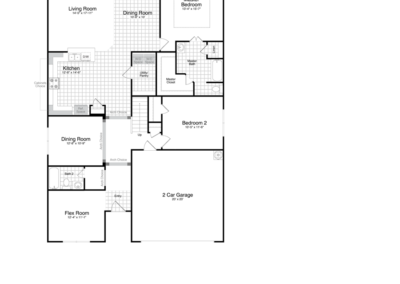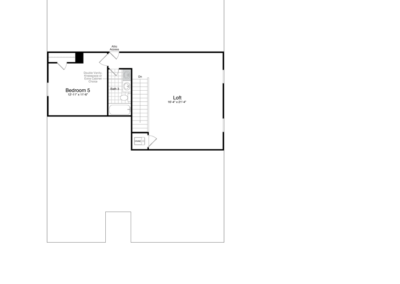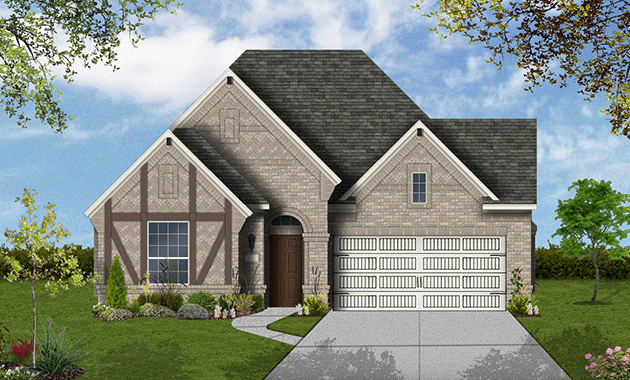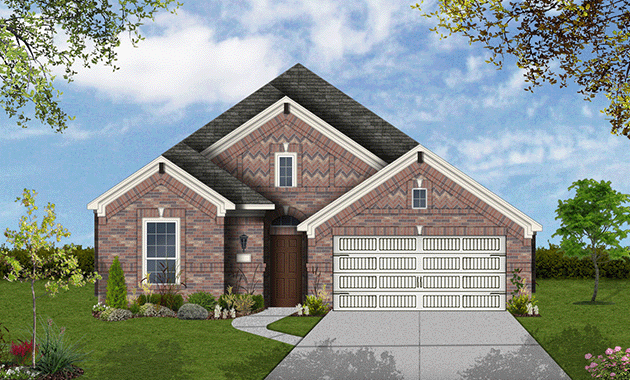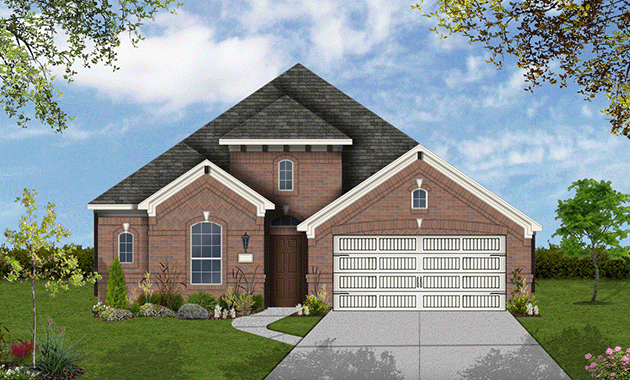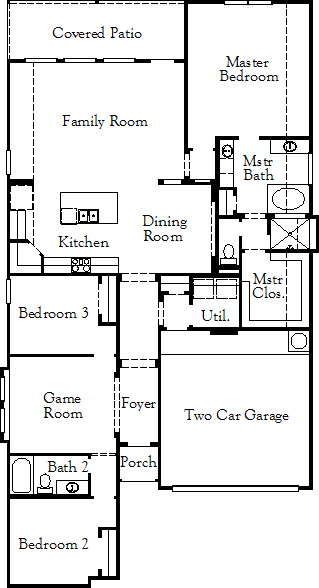Southport by Highland Homes
If you are looking for a floor plan with 2 bedrooms down and 2 bedrooms up….look no further! The Southport floor plan by Highland Homes has this and more! The Sourthport has 4 bedrooms and 3 baths in this 2,373 sq ft two-story home. Walking into the open entry, the guest suite is immediately at the front of this home which includes a full bath. The open family room and dining room flow nicely into the kitchen which overlooks the back patio. The secluded master suite has a spacious bath and walk-in closet. Upstairs is perfectly laid out with a loft gameroom open to below with two bedrooms and a full bath making it a great space for the kids to have their own living space. This floor plan has it all and is definitely one to consider when looking for room and personality. Highland Homes offers many options including adding a fireplace, master bath options, and extending the back patio.
Highland Homes is currently building this floor plan in the Arrowbrooke community in Aubrey. Located in Denton ISD, this community has great amenities to enjoy including community pool, park, and walking trails. Enjoy quiet country feel of this community with the city convenience as you are not far from Highway 380 and the Dallas North Tollway. Definitely a MUST-SEE, call us today for more information!
Walnut by HistoryMaker Homes
If you are looking for a 2 story home with spacious rooms and plenty of great upgrade options, then look no further! The Walnut-2601 floor plan by HistoryMaker Homes has it all. This 2,603 square foot home has 3 bedrooms and 3 bath standard but can be upgraded to go up to 5 bedrooms. Possibilities are endless! Near the front of the home you will find a formal dining and study where both can be secondary bedrooms instead. With a full bath either way, great placement and you could keep formal dining and just make that study ab bedroom for instant guest suite. Tucked behind the garage is another secondary bedroom. The spacious kitchen has a bar that overlooks the large family room. Perfect for entertaining the kitchen nook is tucked right before the master suite. The master suite oasis has it all with even a large walk in closet. Upstairs is a game room and another secondary bedroom with bathroom….this floor plan has it all. Nice flow with room to grow, customize this home to make it your own!!
HistoryMaker is currently building this floor plan in the ArrowBrooke community. Located in Aubrey, this community offers a pool, park, walking trail and more. With newer phases open, great lots to choose from as this community is in Denton ISD. Off the 380 corridor, great location and convenience. Call us today at 214-620-0411 for more info, we can’t wait to tell you more!
Concord by Plantation Homes
The Concord floor plan by Plantation Homes is a beautiful one-story floor plan. Offering 2,110 square feet with 3 bedrooms and 2 baths this home offers it all! Walking into this floor plan you are welcomed into a long foyer with an open game room space. The game room space is in between the two secondary bedrooms. This open floor plan has a second dining area with the kitchen open to the family room. The elegant kitchen features make this home very welcoming and perfect for entertaining. The secluded master suite boasts an over-sized bath and closet. Enjoy relaxing evenings on the covered patio with various size lots to choose from. Plantation Home offers many great upgrade features for this floor plan to make it your own custom home!
Plantation Homes is currently building this floor plan in Union Park. Union Park is a master-planned community conveniently located off Highway 380. Located in Aubrey, this community is in Denton ISD. Union Park offers many great amenities such as green belts, ponds, walking trails, amenity center, pools, and even a food truck park! This community is a must-see! Give us a call today for your VIP tour of this community, builder, and floor plan!

