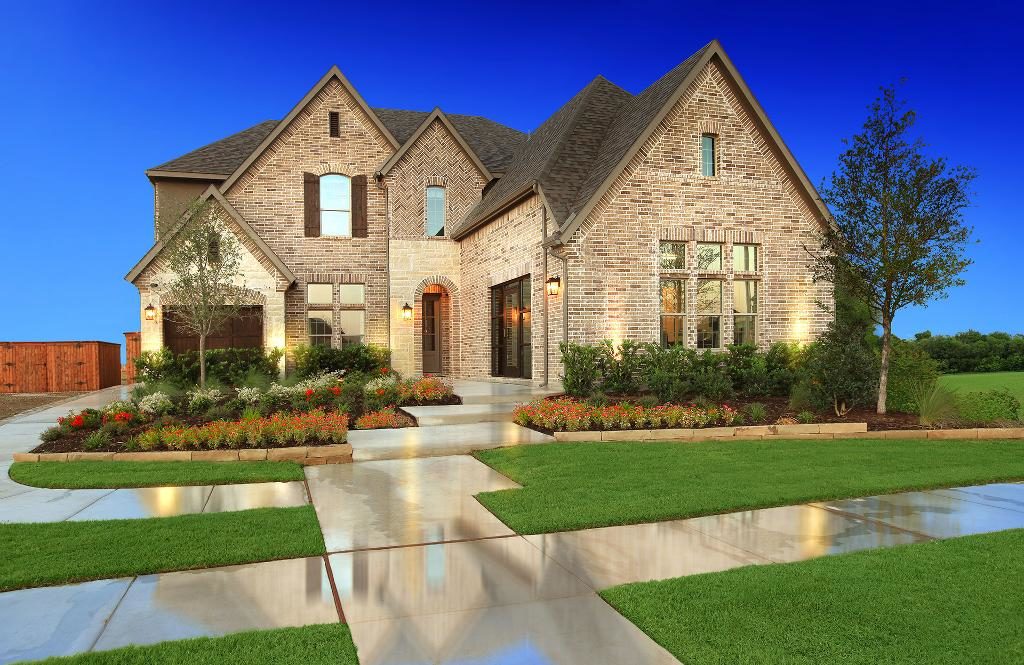Grayford by Drees Custom Homes


The Carissa floor plan by Drees Custom Homes is a spacious two-story floor plan with 2,906 square feet. This 4 bedroom, 3-1/2 bath home is light and bright with an open floor plan. Enjoy the quiet study tucked at the front of the home with a beautiful front porch perfect for those evenings watching the sun set. The family and dining rooms are open to the spacious kitchen with over-sized island. You must see this master suite which includes a huge closet! This floor plan has a rear entry garage and the three secondary with game room upstairs….so much to see and love with this floor plan!
The Carissa floor plan is currently being built in the Hollyhock community in Frisco, also in Frisco ISD. Complete with future amenity center, parks, and trails- this community will have so much to offer when complete. Definitely a must-see, call us today at 214-620-0411 for your VIP tour!