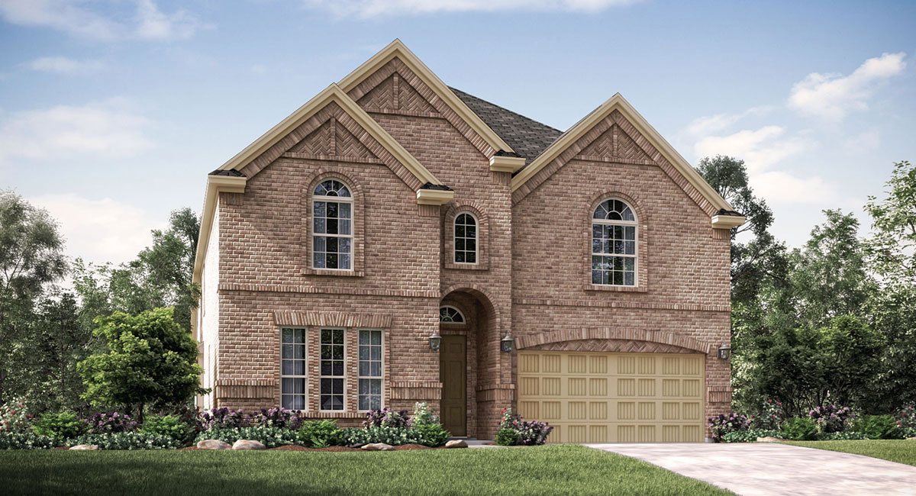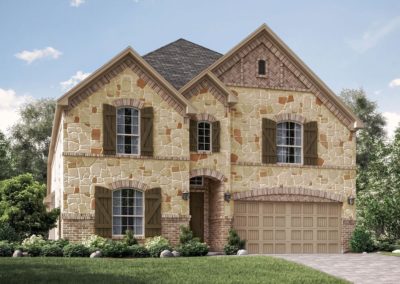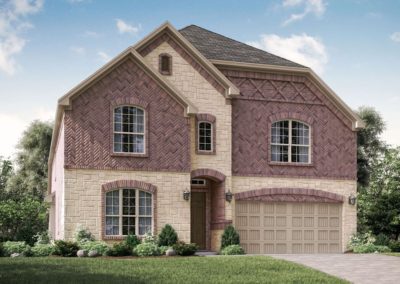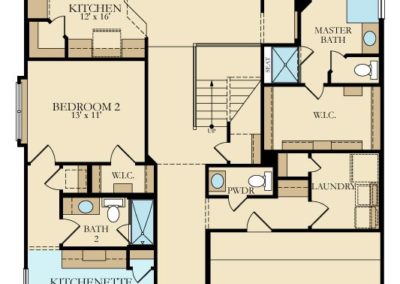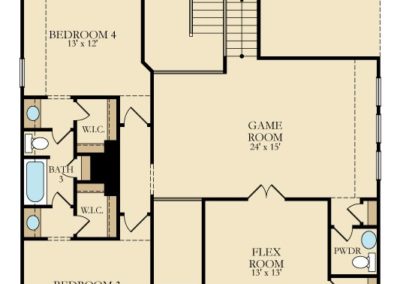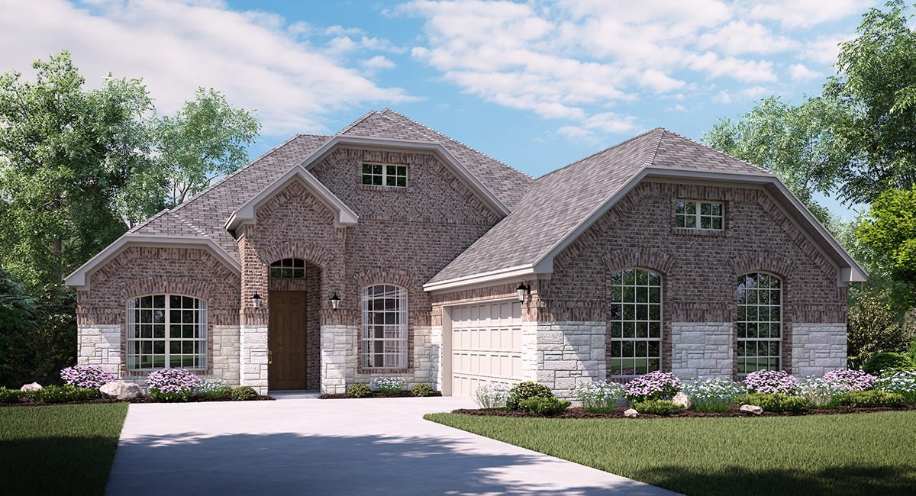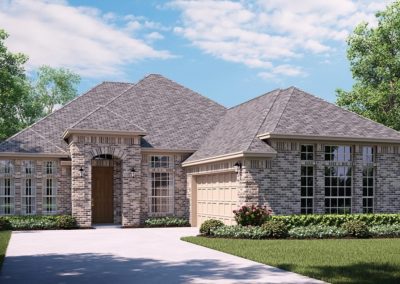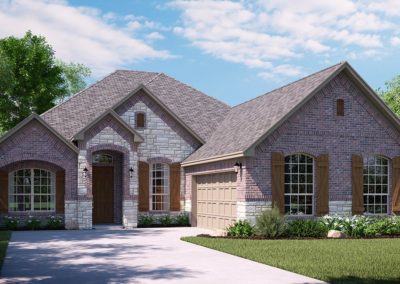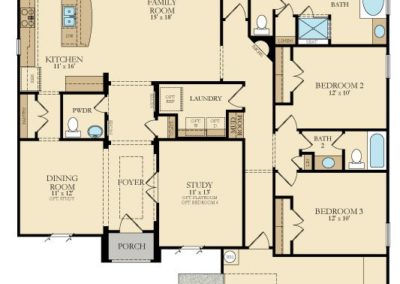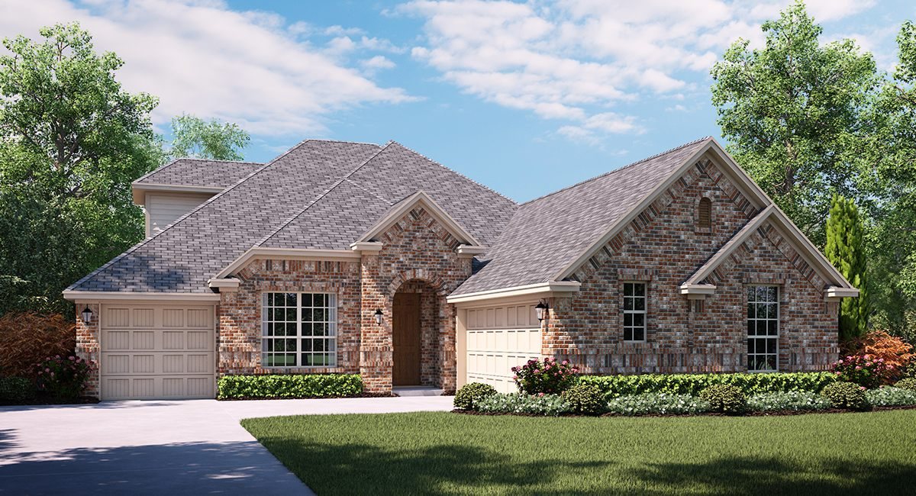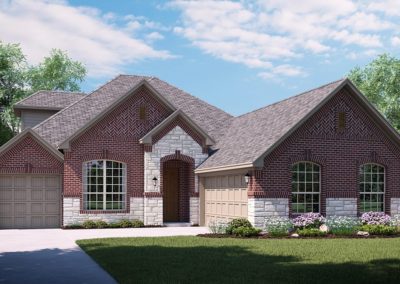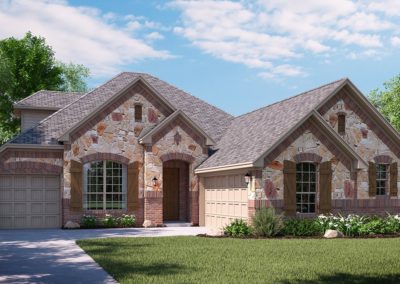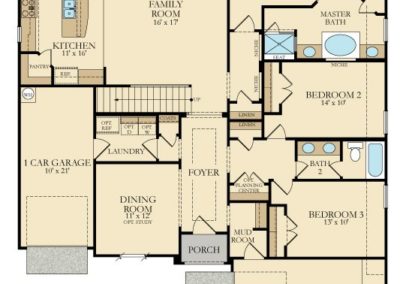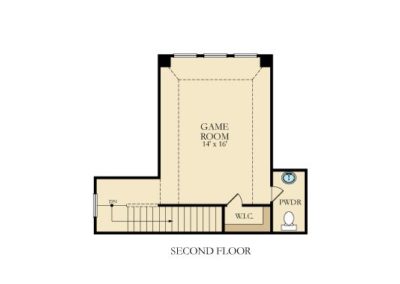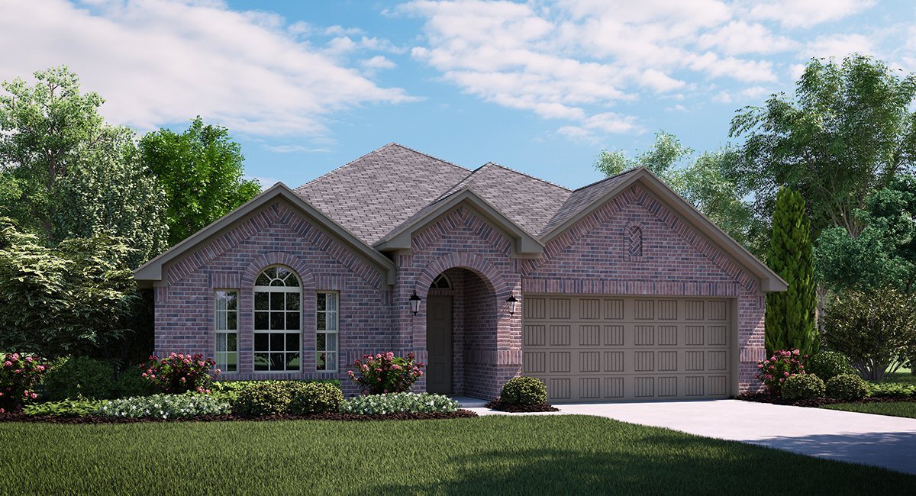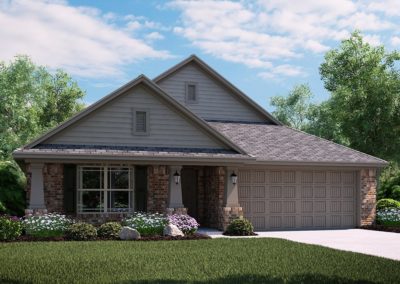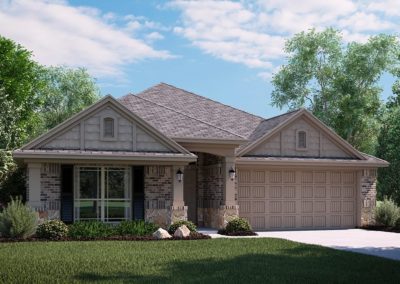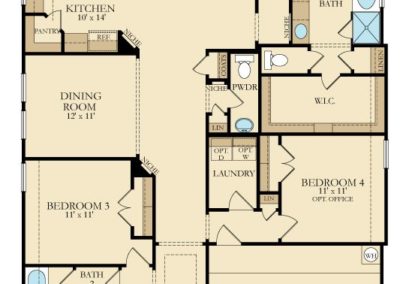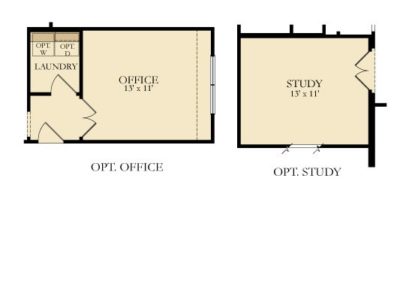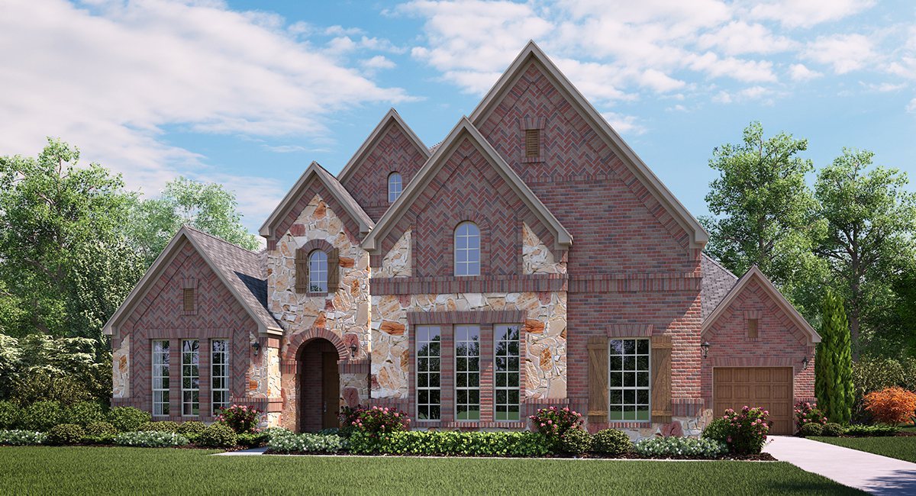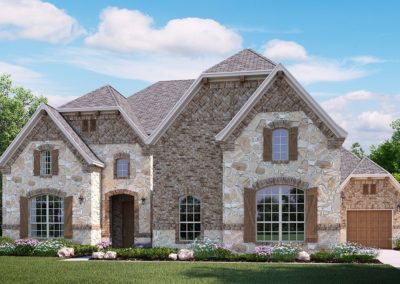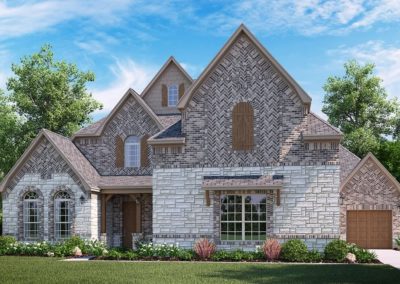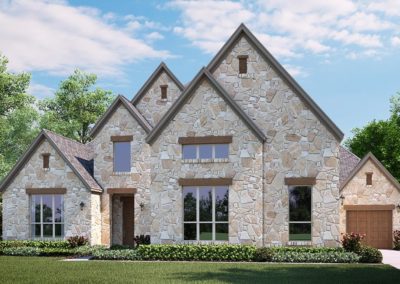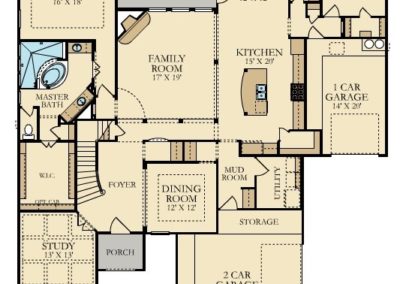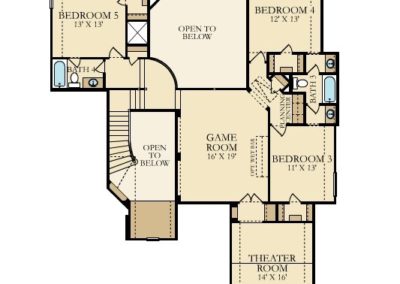McKinley by Lennar Homes
Aspen II by Lennar Homes
Buxton by Lennar Homes
Our featured floor plan this Friday offers 4 bedrooms in a one-story floor plan! The Buxton floor plan by Lennar Homes offers 4 bedrooms as well as 2-1/2 baths all in 2,144 square feet. This beautiful floor plan is open and spacious with a large foyer. Secondary bedrooms are at the front of the home with the fourth bedroom tucked by garage or option to make this a study. The open family room to kitchen is perfect for entertaining! The spacious master suite is secluded and serene. Lennar Homes builds beautiful homes with so much personality and options to choose from. This home is a MUST-SEE!
Lennar Homes is currently building this home in Artesia in Prosper. Located in Prosper ISD, this community has a community pool with splash park, common areas, and playgrounds. Lots of great amenities and great location, this community has it all. Give us a call at 214-620-0411 today for your VIP tour.
Request More Information
Merlot by Lennar Homes
Let’s look at a luxury home this rainy Friday! The Merlot floor plan with Lennar Homes offers spacious room with elegant features. With 5 bedrooms and 4 baths in 4,275 square feet, this floor plan has it all! As you walk in, you are welcomed by the curved staircase and large open foyer. The luxurious master suite is a retreat sought after with a 2-person shower in the master bath. Downstairs you will find a guest suite tucked away near the back of the home after walking through the open living and kitchen area. Perfect floor plan for entertaining! Upstairs is a beautiful balcony overlooking it all with 3 bedrooms and a game room area upstairs. In Villages of Stonelake all floor plans have standard theater room and 3 car garages with Lennar Homes…definitely a must-see!
Lennar Homes is currently building the Merlot floor plan in Villages of Stonelake Estates community in Frisco. This community is located in Frisco ISD and offers many great amenities including greenbelt, basketball court, playground, pool, and walking trail. So many great amenities, this community is beautifully built with beautiful homes to see. Call us today at 214-620-0411 for your VIP tour! Rain or shine, we are happy to help show you homes!

