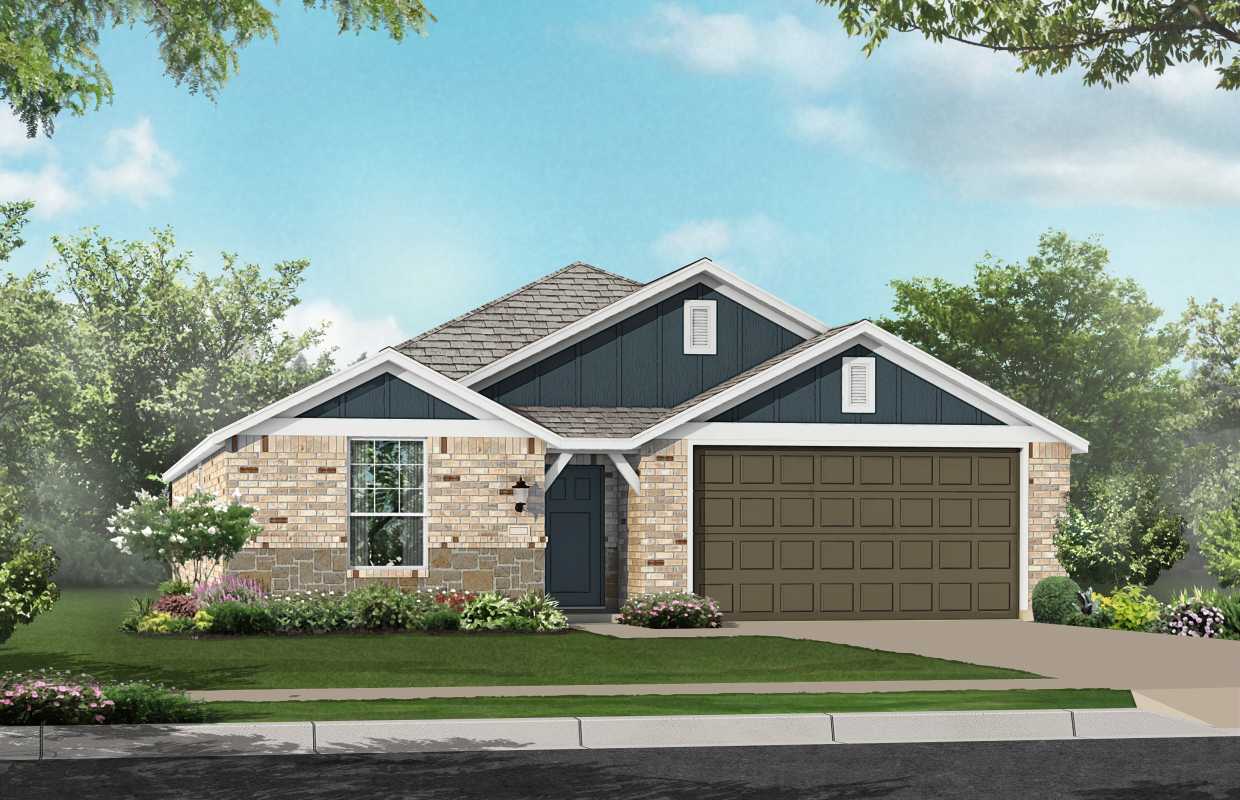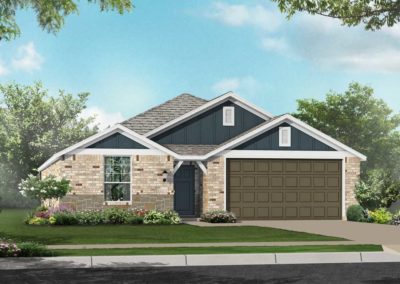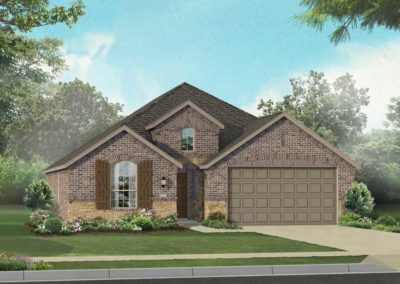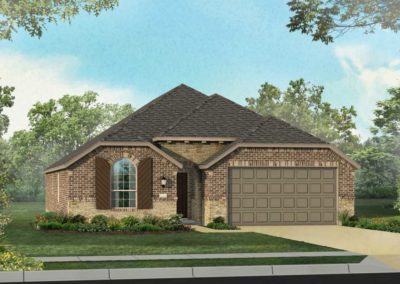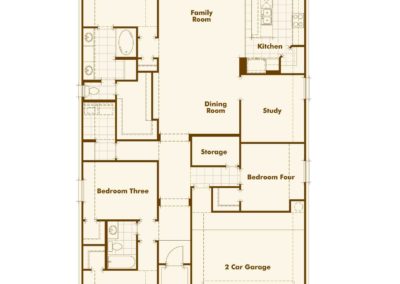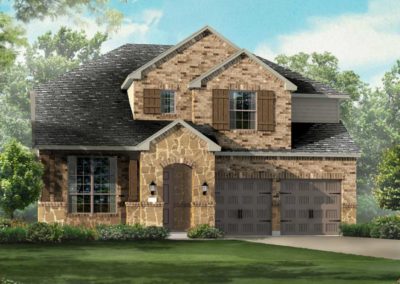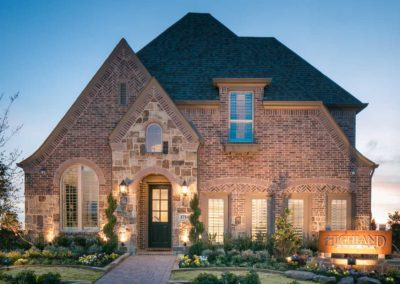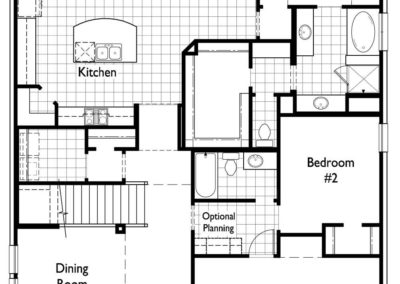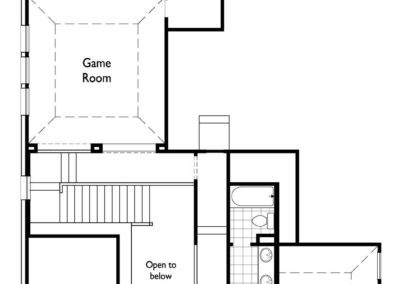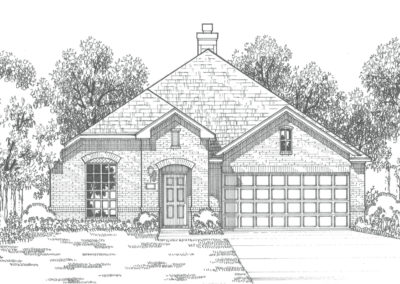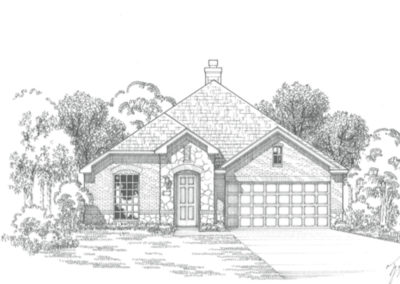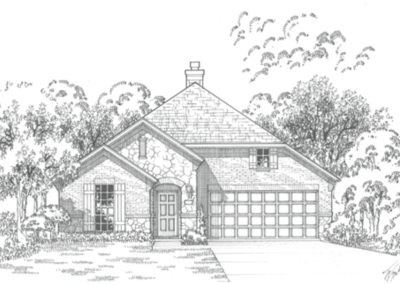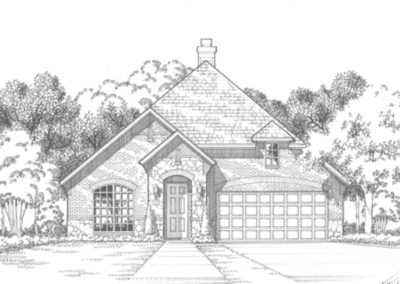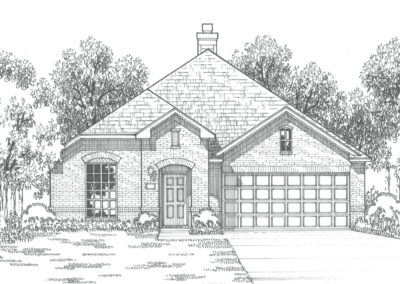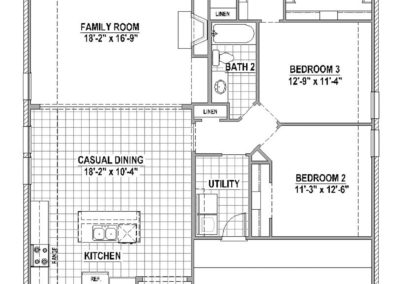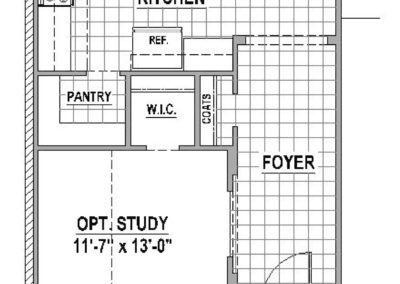Highland Homes- Plan 535- Light Farms 50s
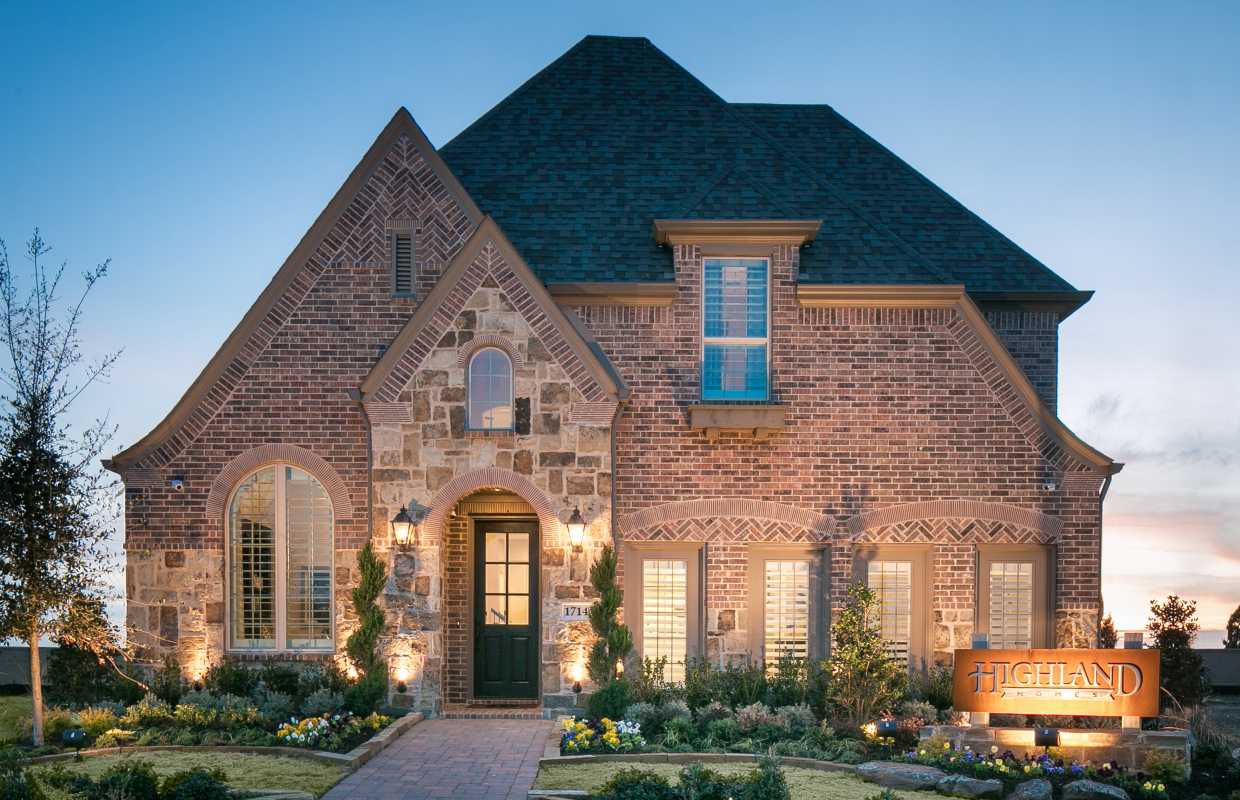
We are featuring floor plan 535 with Highland Homes which can be currently built at Light Farms 50s in Celina. This 2-story floor plan has room for your entire family! 3,331 square feet featuring 4 bedrooms, 3-1/2 bath, and even a media room option, this floor plan is a must-see! Beautiful open floor plan with upgrade options throughout.Extended master suite, extended outdoor living, and stone elevation options to name a few.
Light Farms 50s in Celina is a Prosper ISD community that features this floor plan as one of their models. Call us today at 214-620-0411 and we will give you the VIP tour!
American Legend Homes – Plan 1151 – Light Farms – Celina
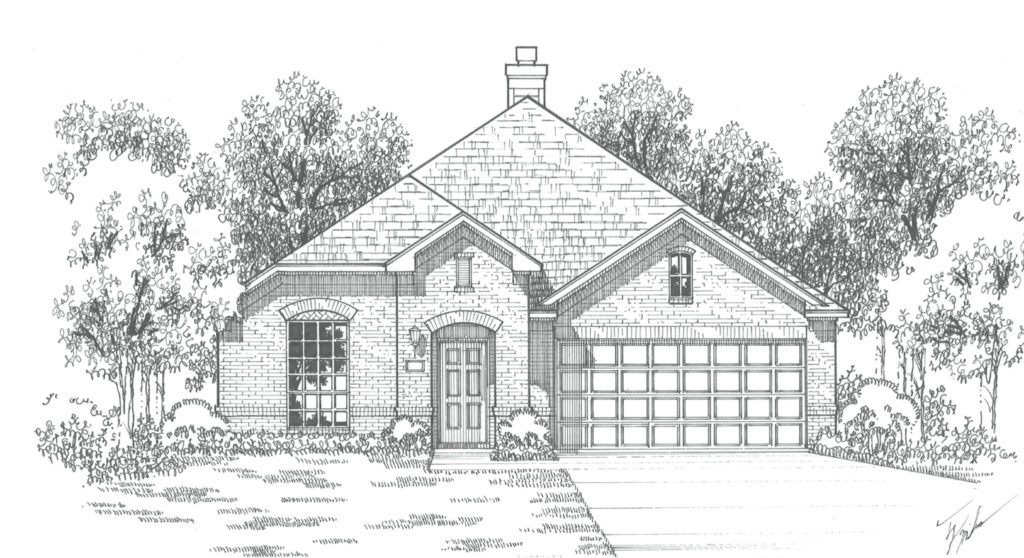
For floor plan Friday today we have a great 1-story home by American Legend Homes in the Light Farms Community located in Celina. Plan 1151 is a 1 Story, 2,156 Square Feet house that features 3 bedrooms and 2 bathrooms.
- 1 Story
- 3 Bedroom
- 2 Full Baths
- 2 Dining Areas
- Outdoor Living
- Optional Elevations with Stone
- Optional Study

