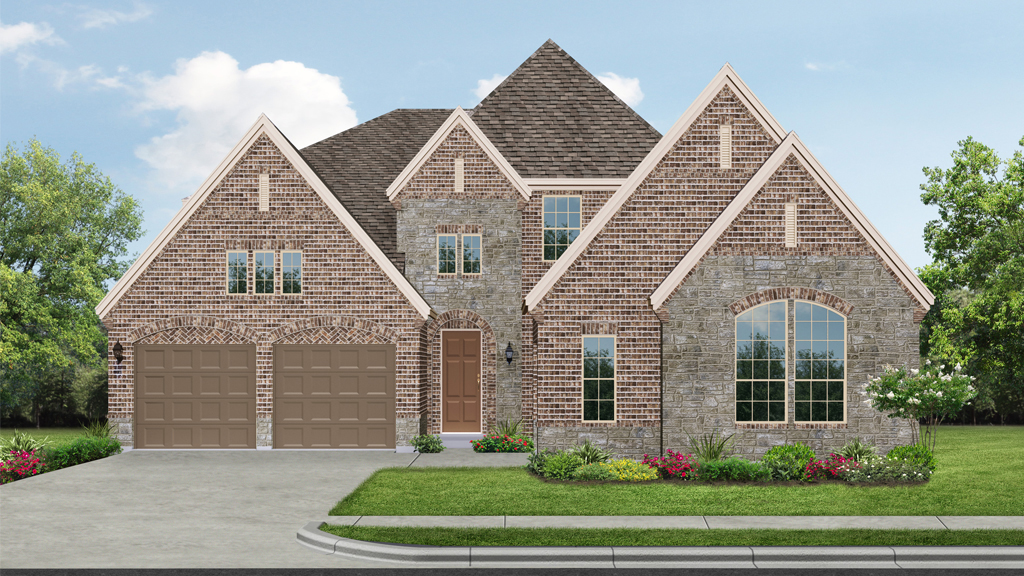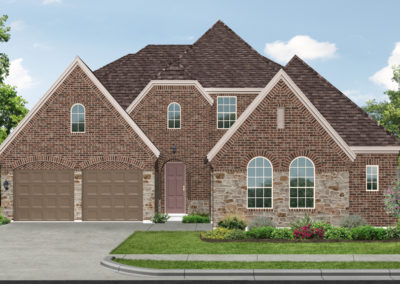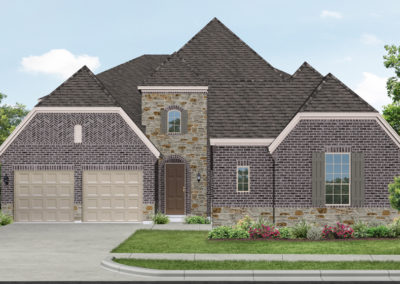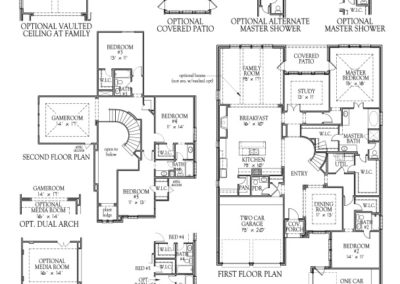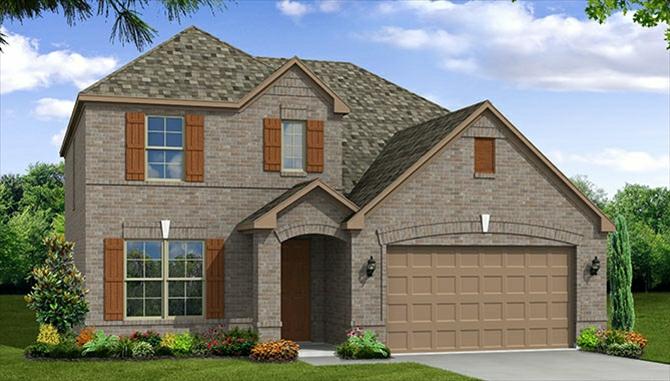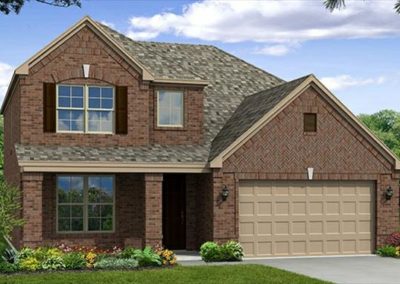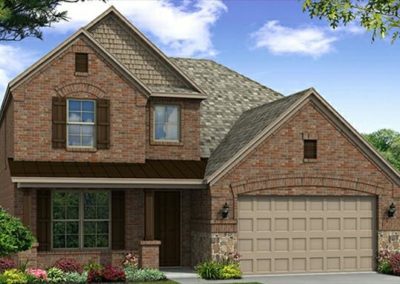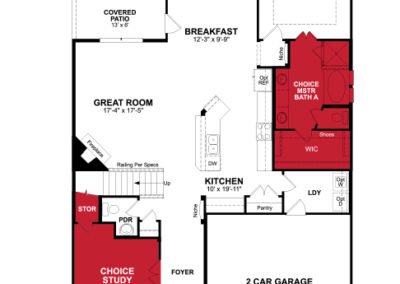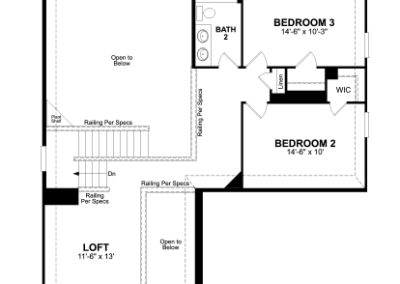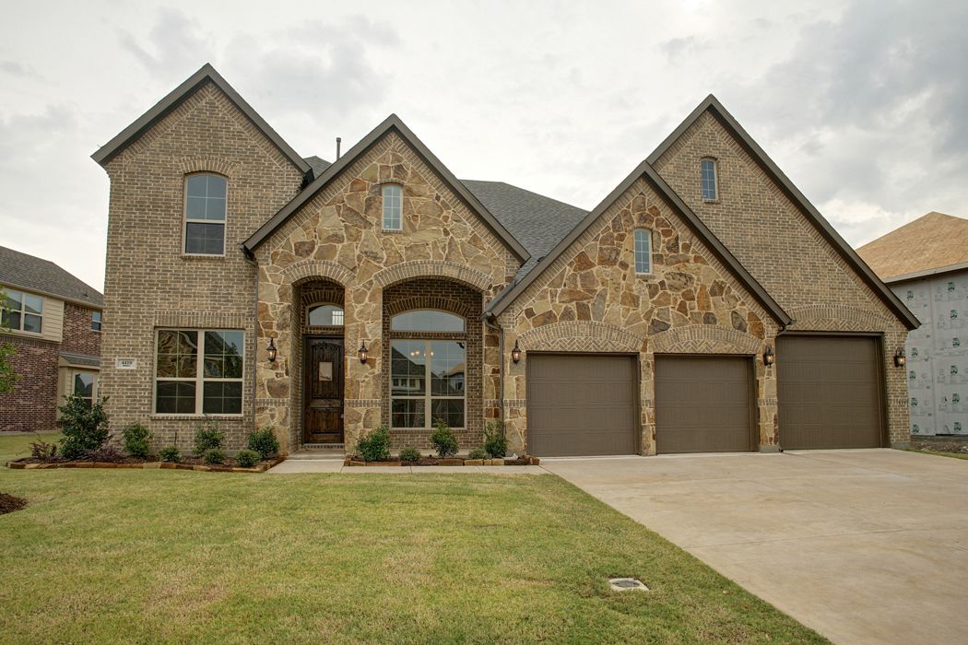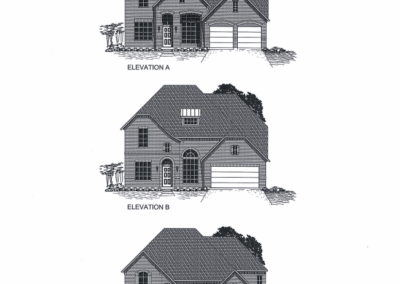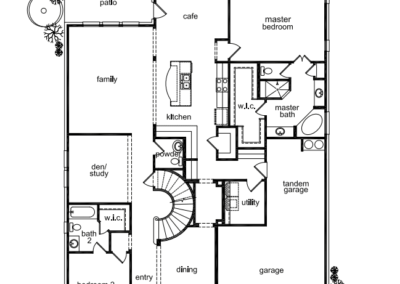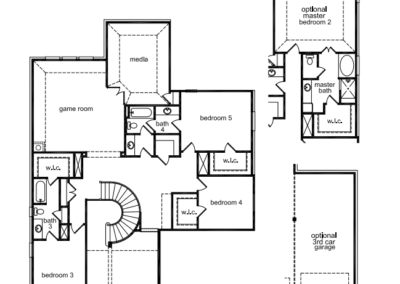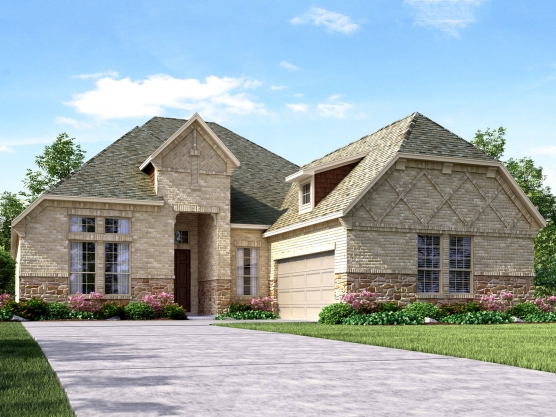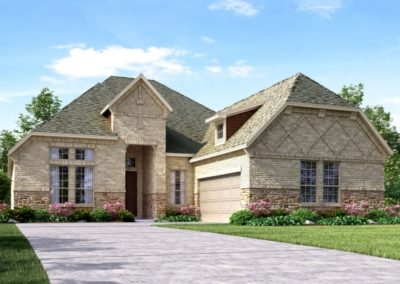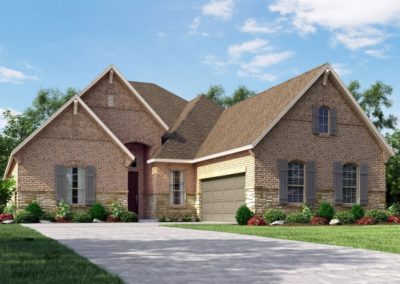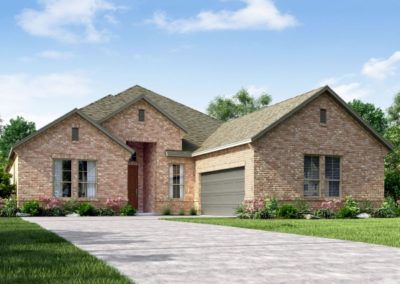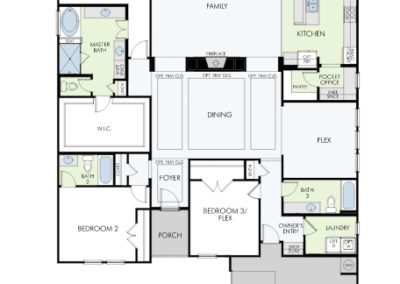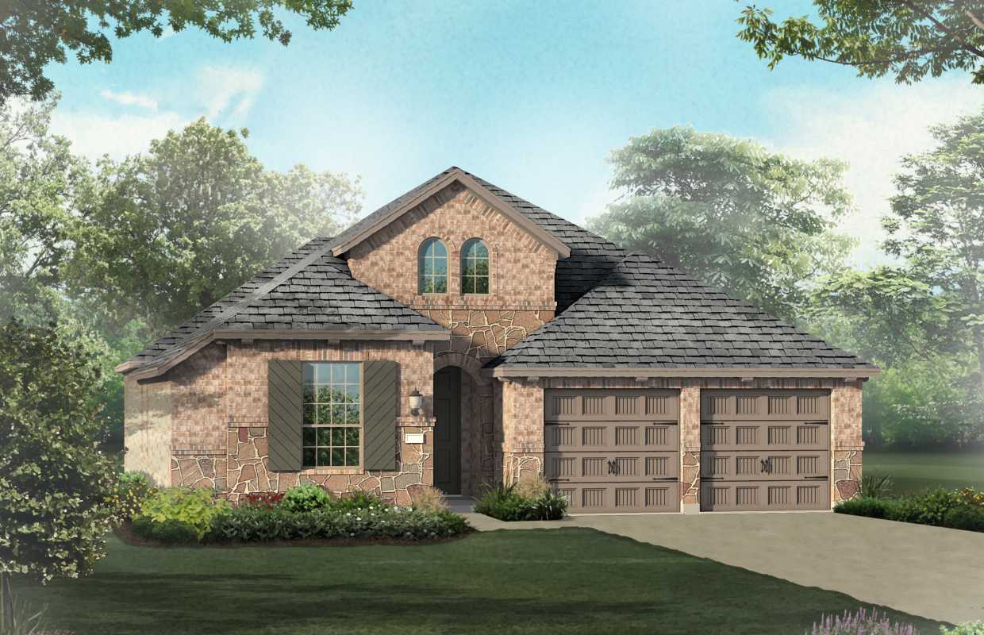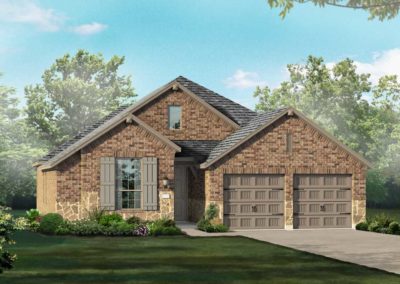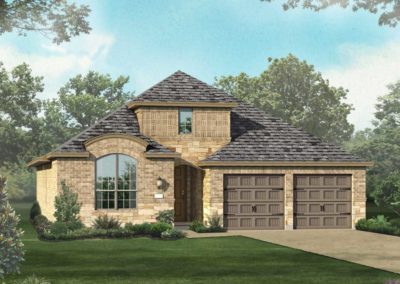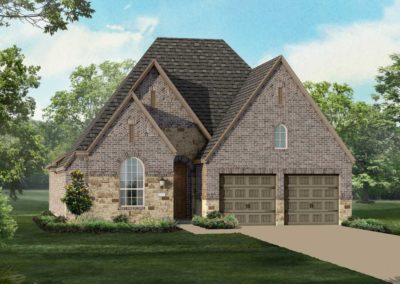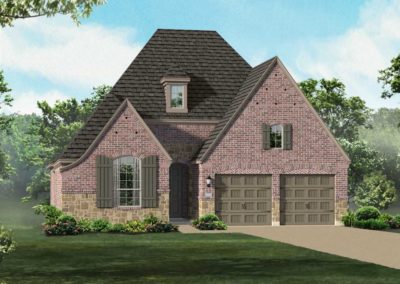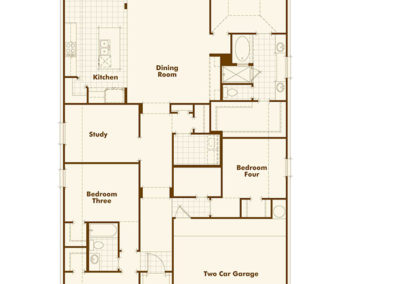Brookhaven by Beazer Homes
Newport by Stonehollow Homes
The Newport floor plan by Stonehollow Homes is a beautiful 5 bedrooms, 4-1/2 bath floor plan. Walking into this floor plan you are welcomed into the inviting front entry with a grand stair case. Perfect guest suite downstairs with a study. The spacious kitchen has endless counter-top with a butlers pantry AND wine grotto option. Perfect space for entertaining and open to the living area. Large master suite offers an over-sized master closet. Upstairs with the game room and media room are three bedrooms and two baths. This floor plan has it all!! Stonehollow Homes builds beautiful homes with so much personality.
Stonehollow Homes offers this floor plan in several neighborhoods in McKinney, Melissa, and Van Alstyne. Several great communities to chose from! Contact us today at 214-620-0411 for more info and we would be happy to show you all that Stonehollow Homes has to offer in person! Call for your VIP tour today!!
The Lincoln by Meritage Homes
Happy Friday!! Meritage Homes has beautiful floor plans to choose from, let’s look at The Lincoln floor plan that they are currently building in Trinity Falls. The Lincoln floor plan has 2,763 square feet with 3 bedrooms and 3 bathrooms all on one floor! This gorgeous one-story home has a side-swing garage, formal dining, flex room, and pocket office. The large family room is open with tons of window for bright natural light. Oversized island in kitchen is perfect for entertaining. Secluded master has spacious bath and walk-in closet. This beautiful home has it all, definitely a must-see!
Trinity Falls is a 1,700-acre master planned community in McKinney, as well as McKinney ISD. This community offers so much including parks, walking trails, clubhouse, and pools. Great location near highway 75, give us a call at 214-620-0411…we would love to take you to this community to see this builder and floor plan, or any other, in person! Have a great weekend!
Plan 554 with Highland Homes
This beautiful one story floor plan 554 with Highland Homes is a must see!! 2,248 square feet offering a study, 4 bedrooms and 2 bathrooms is perfect size with just enough room. You are welcomed into a long entry way with two bedrooms with bath at the front of the home. The large family room has option for formal dining and breakfast seating great for entertaining. The master suite has over-sized closet with many options in bathroom to have larger shower in place of tub. The fourth bedroom is tucked by garage and there are many options here as well. Bedroom, entertainment room, storage space…whichever one you pick there is even option to add a third bath as well! So many great options with this beautiful floor plan!
Highland Homes is building this floor plan in the amazing master-planned community of Trinity Falls. This community is in McKinney as well as McKinney ISD. You will find several great amenities including clubhouse, parks, pavilions, pool and trails. Fun for everyone! Call us today at 214-620-0411 to view this community, any builder or floor plans!

