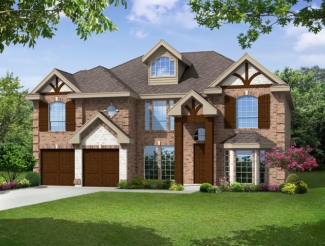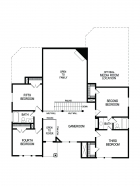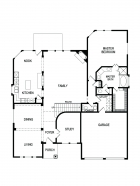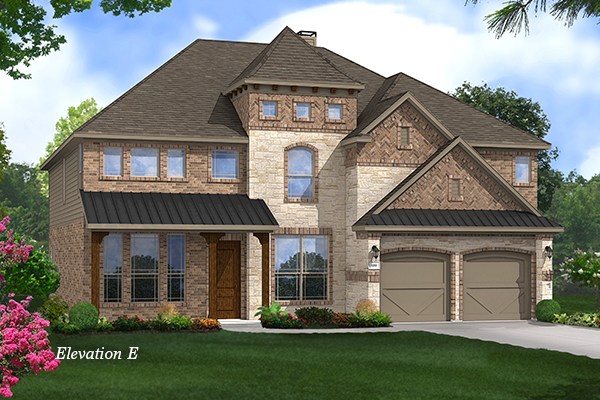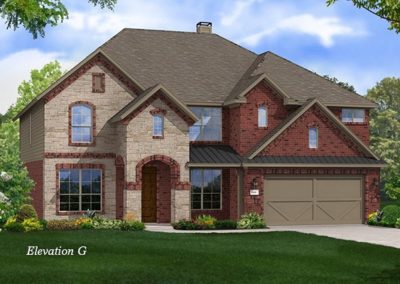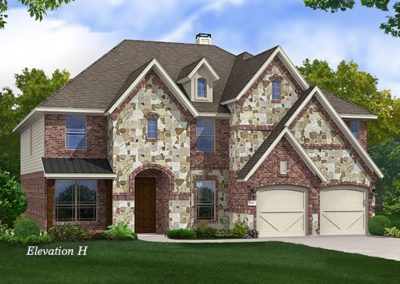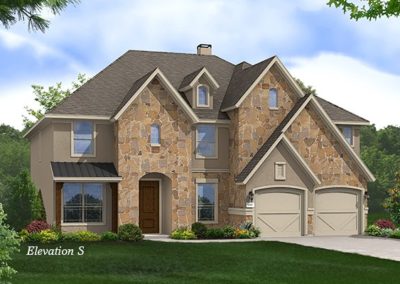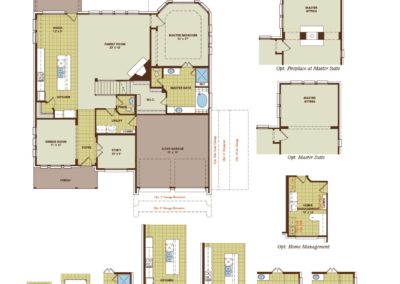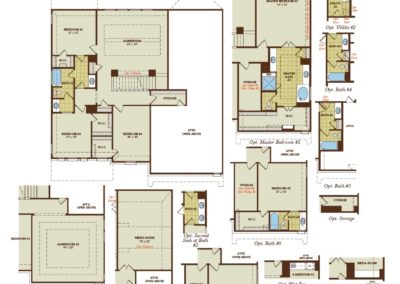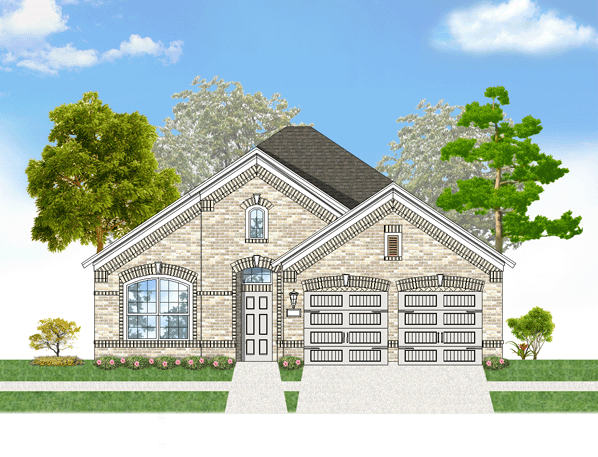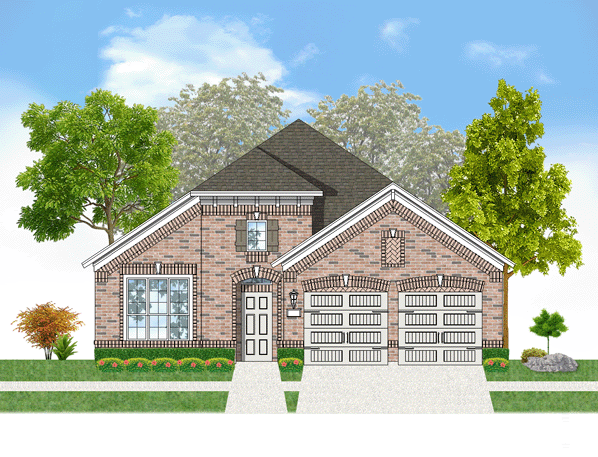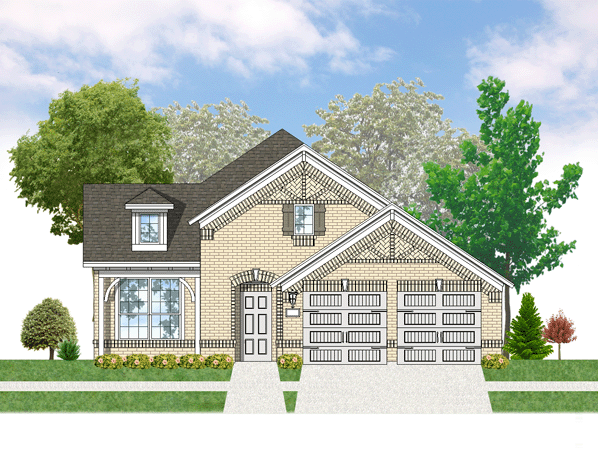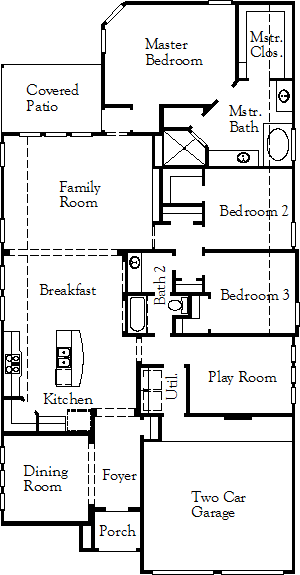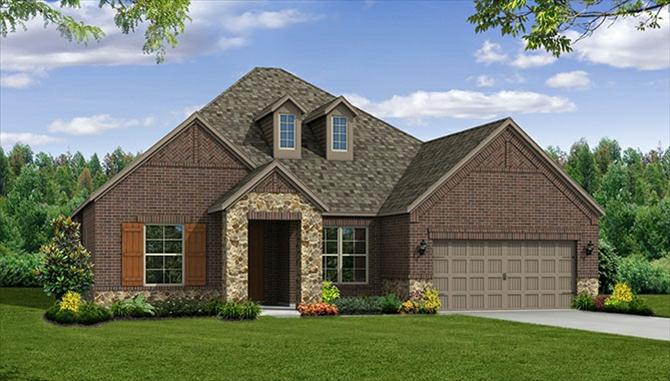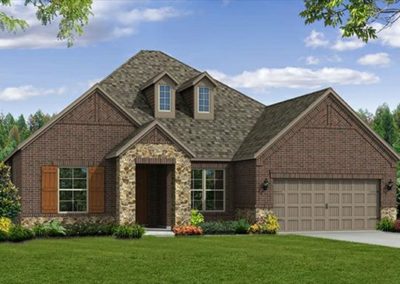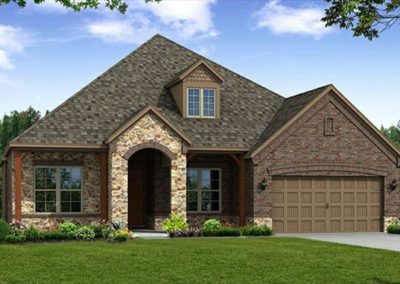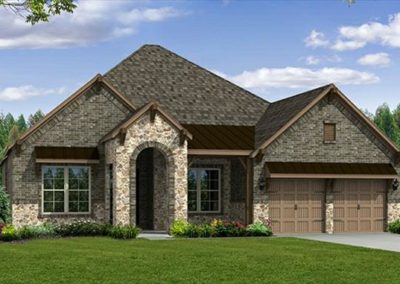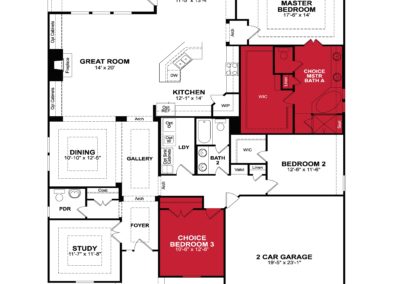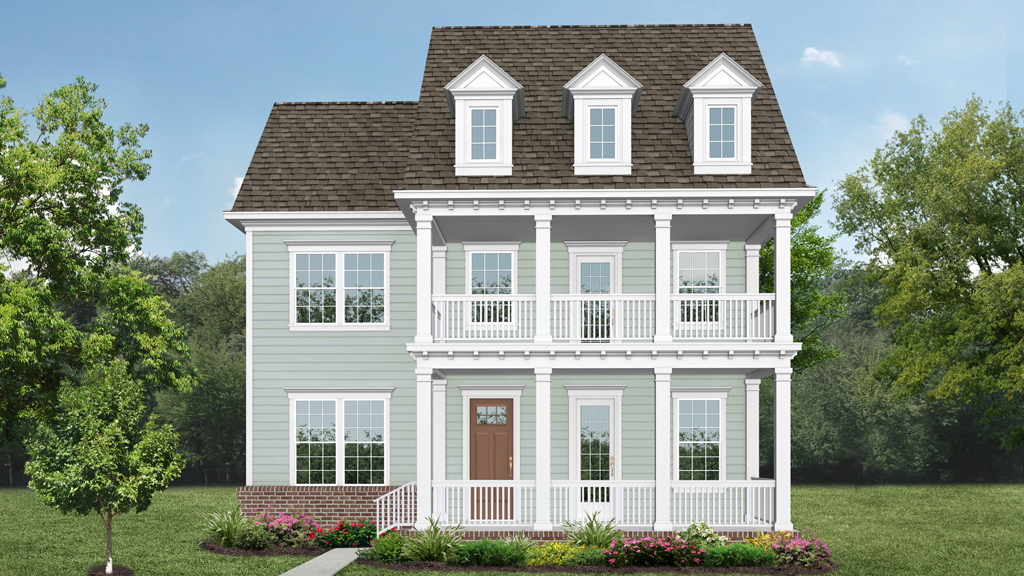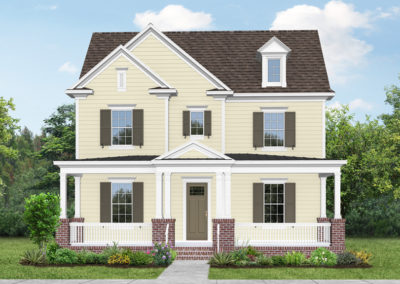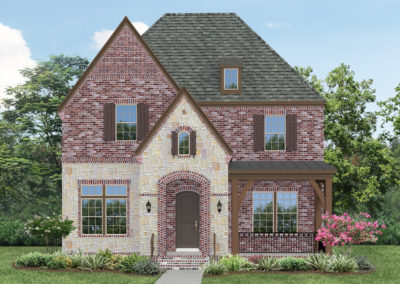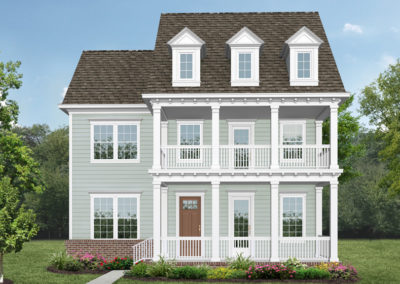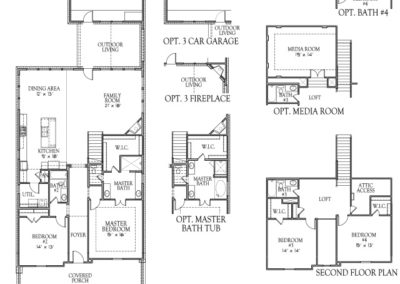Columbia by Gehan Homes
Talk a look at the Columbia floor plan by Gehan Homes! This 3,094 square foot floor plan offers 4 bedrooms, 2-1/2 bath in 2 stories. This beautiful floor plan is a classic and spacious home. This inviting design has open living area with spacious kitchen. Over-sized master suite is secluded from secondary bedrooms upstairs. Also upstairs you will find the game room that is laid out perfectly with the bedrooms. With a large covered patio, this home is also great for entertaining! Gehan Homes offers many upgrade options including butler pantry, 5th bedroom, and even a media room! The options are endless, this floor plan is a must-see!!
Gehand Homes is currently building this floor plan in Trinity Falls in McKinney. Located in McKinney ISD this beautiful master-planned community has parks, playgrounds, community center, pool, and trails. So much to offer you and your family, call us today for your VIP tour at 214-620-0411.
Kilgore by Plantation Homes
The Kilgore floor plan with Plantation homes is a one-story floor plan dream for any home buyer! With 2,138 square feet offering 3 bedrooms and 2 baths, Plantation also offers adding a 4th bedroom and study option as well as 3rd car garage. Beautiful features right as you walk into large foyer with open family area and spacious kitchen. The gem of his home is a hidden playroom tucked at the corner of this house near garage. Large secondary bedrooms down their own hall separate from the master suite, this floor plan is a must-see!
Plantation Homes is currently offering this floor plan in Trinity Falls, a master-planned community located in McKinney, also in McKinney ISD. This beautiful community boasts miles of trails, neighborhood parks, and over 450-acres of open space. Great family amenities including a clubhouse, community pool, and splash pad- this large community is one you don’t want to miss! Call us at 214-620-0411 to see this neighborhood, builder, and floor plan today!
Bandera Plan by Beazer Homes
1826 Plan by Darling Homes
The 1826 Plan with Darling homes offers the colonial style with spacious layout! This featured floor plan offers 2,595 square with 4 bedrooms and 3 bath. You are welcomed into this home through a beautiful front covered porch option. Unlike many of the floor plans you see with other builders, Darling has placed the spacious master suite at the front of the house along with a guest suite on the first floor. The option for an outdoor living space between house and separate garage is a must-see! So many great features and upgrade options available including a 3rd fireplace! The front porch option has curb appeal that is perfect for those cool mornings watching the sun rise with a cup of coffee!
Darling Homes is currently building this floor plan in Tucker Hill in McKinney, located in Prosper ISD! Tucker Hill is a sought after community that has many great amenities as well as personality in homes throughout the community. Definitely one you want to see in person, call us today at 214-620-0411 and we can take you there!

