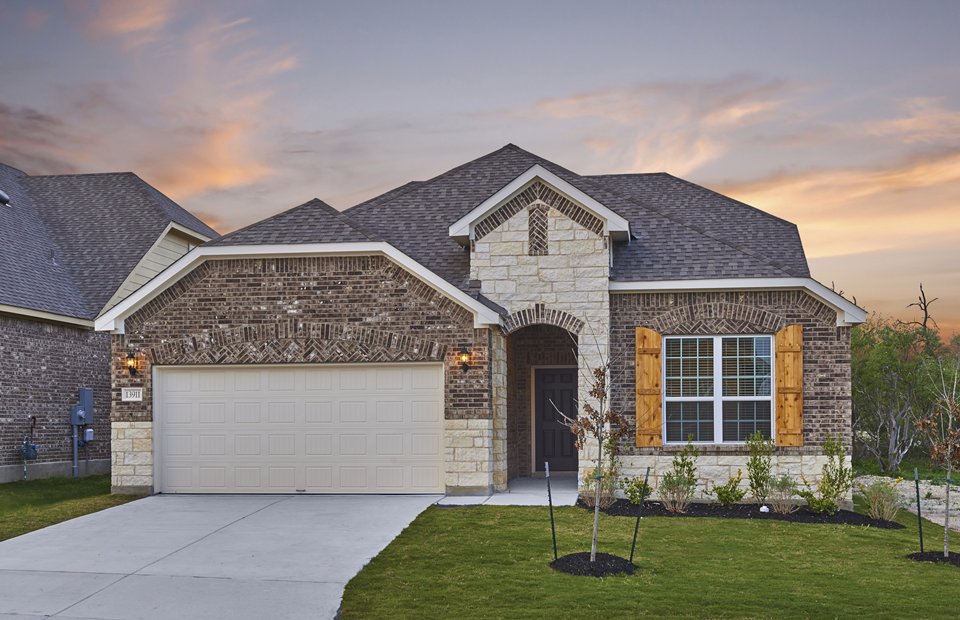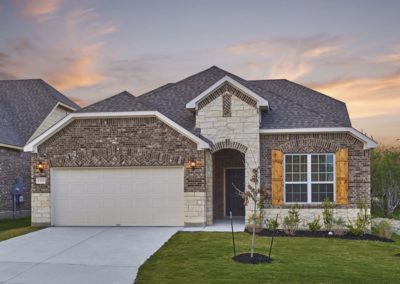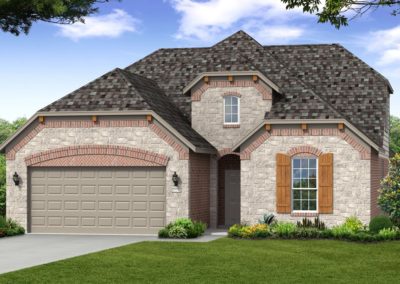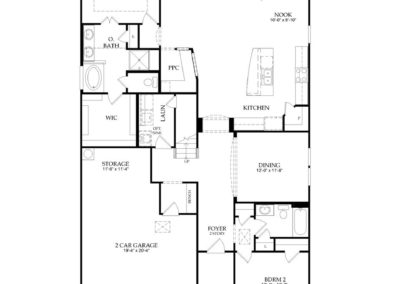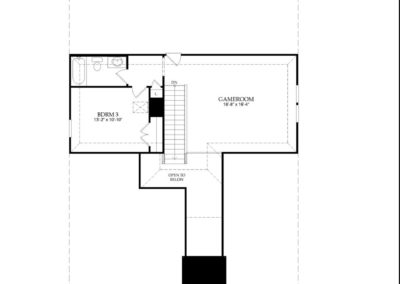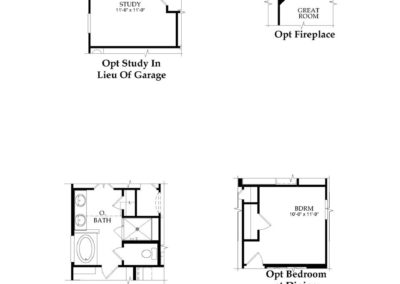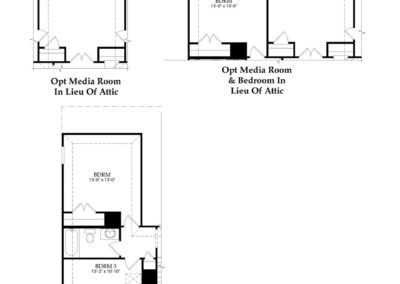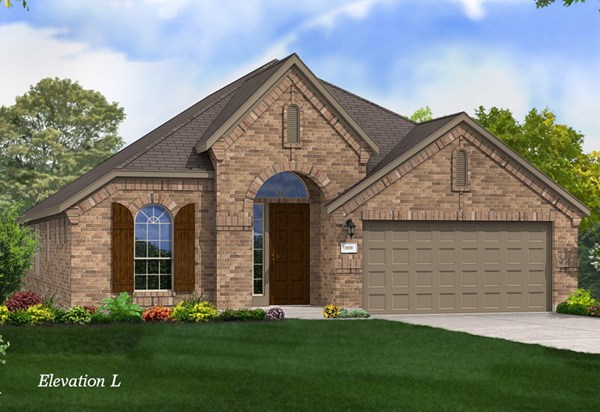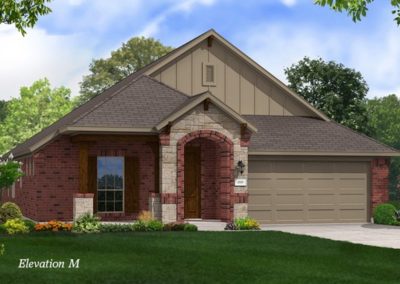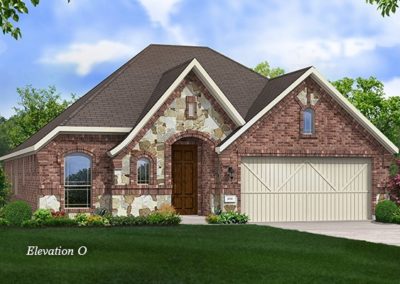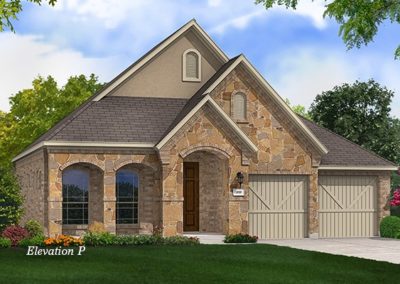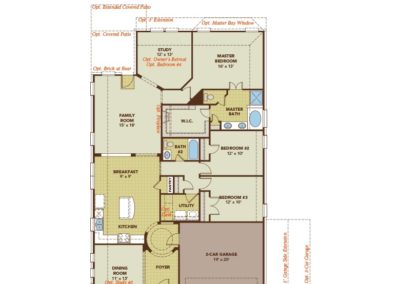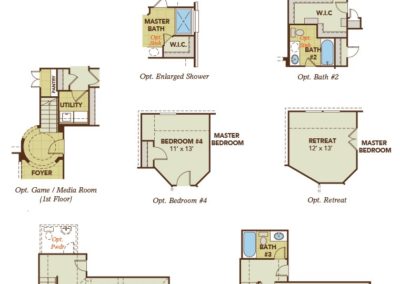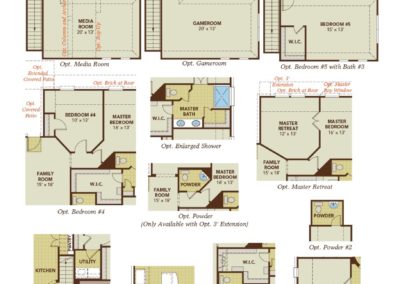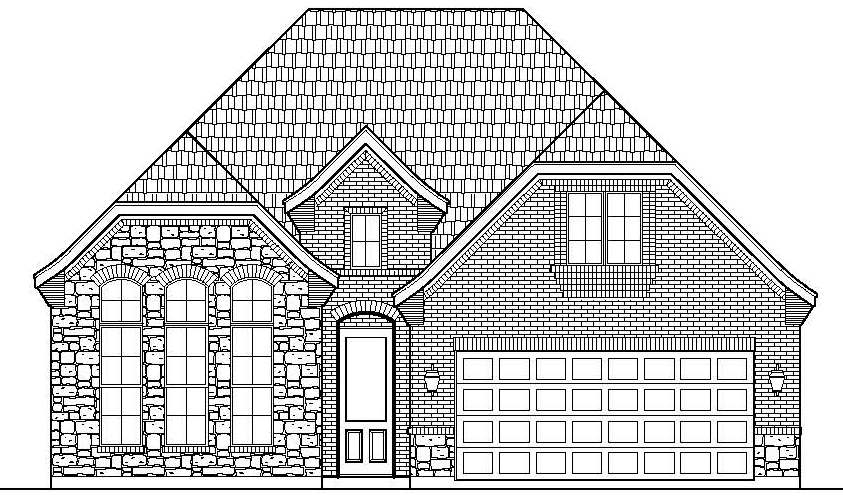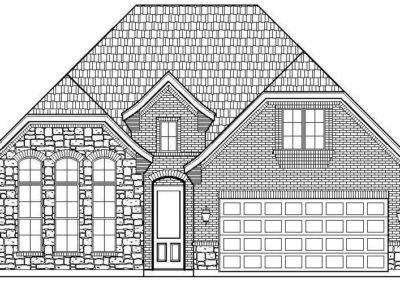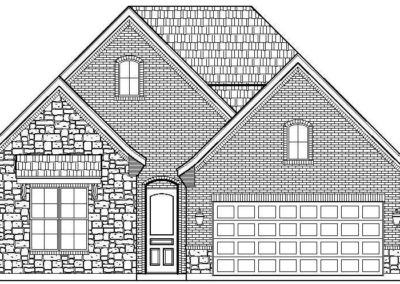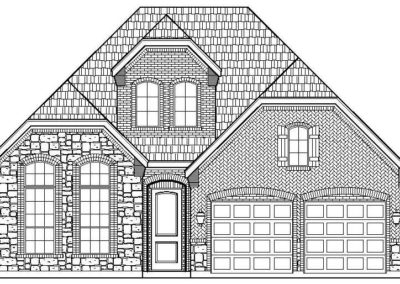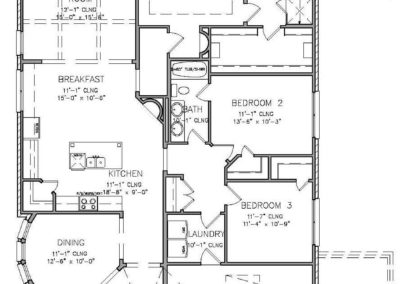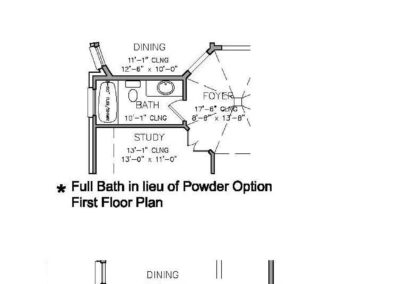Carissa by Pulte Homes
This Friday, lets talk about the beautiful Carissa floor plan with Pulte Homes. This gorgeous home is 2,603 square feet and features 3-5 bedrooms with 3 full baths. The options with this home are endless with adding bedrooms, media room, and even a study in lieu of extra storage in the garage! Looking closely at this floor plan you will first notice how welcoming this home is as you walk through the front door into a beautiful foyer into a hallway that leads you into a large open family area and kitchen. The guest suite in the front of the house is complete bedroom and bath. Third bedroom with bath upstairs with game room offers perfect set up away from the main living area. Spacious master suite with over-sized walk in closet is a must see!
Pulte Homes is currently building this home in Erwin Farms in McKinney. Located in McKinney ISD, this beautiful neighborhood features 212 acres of bike and walking trails as well as a future amenity center including pool. This new neighborhood is just getting started, call us today at 214-620-0411 for your VIP tour!

