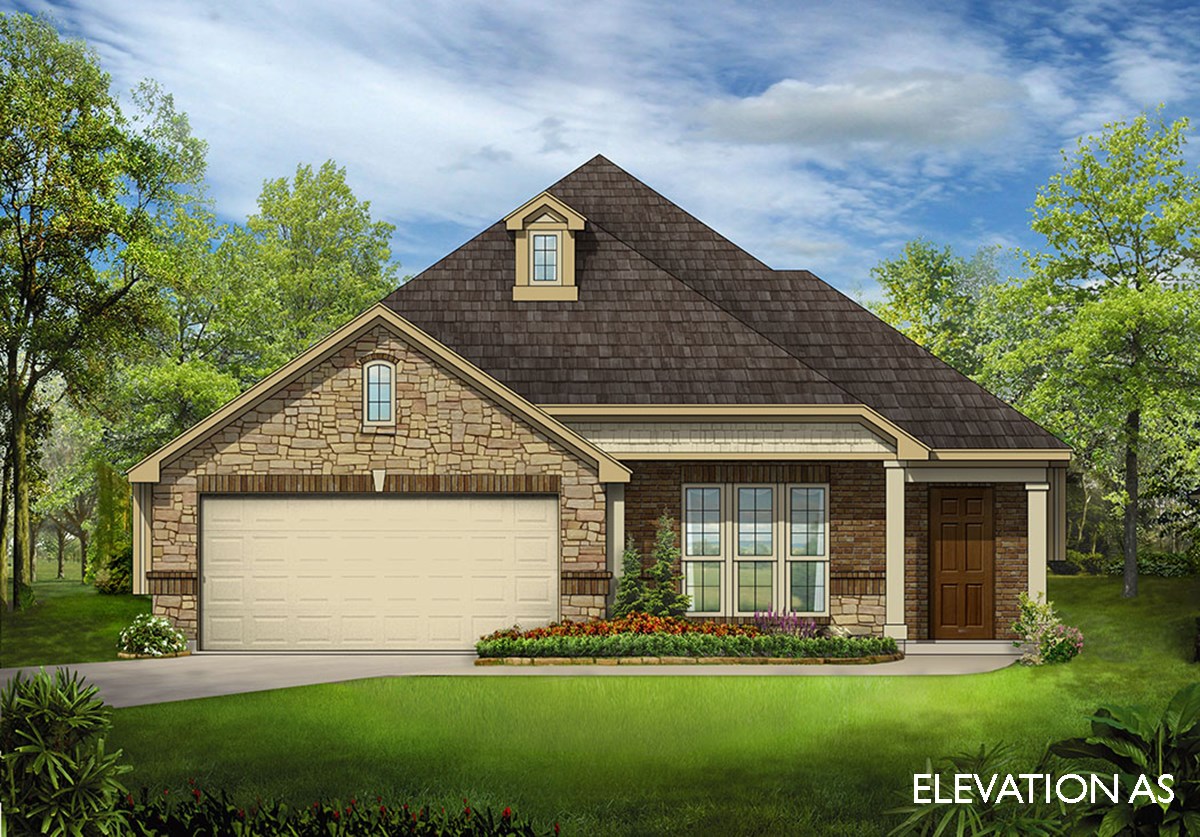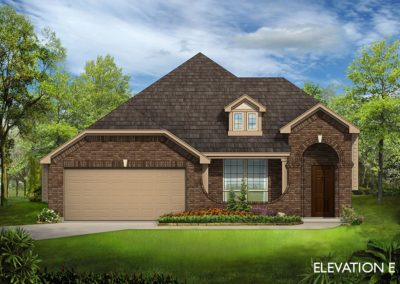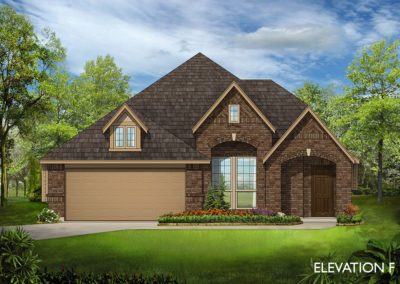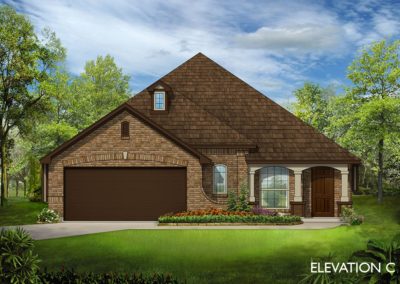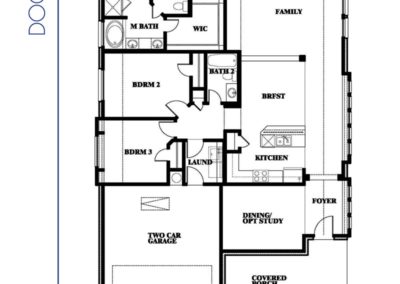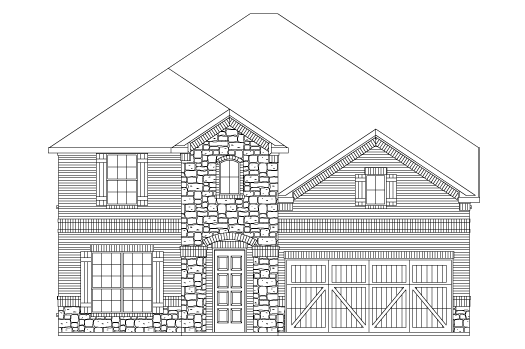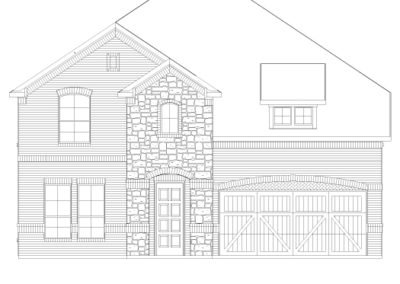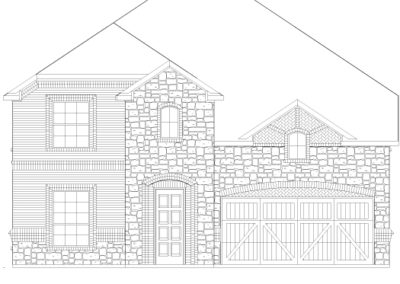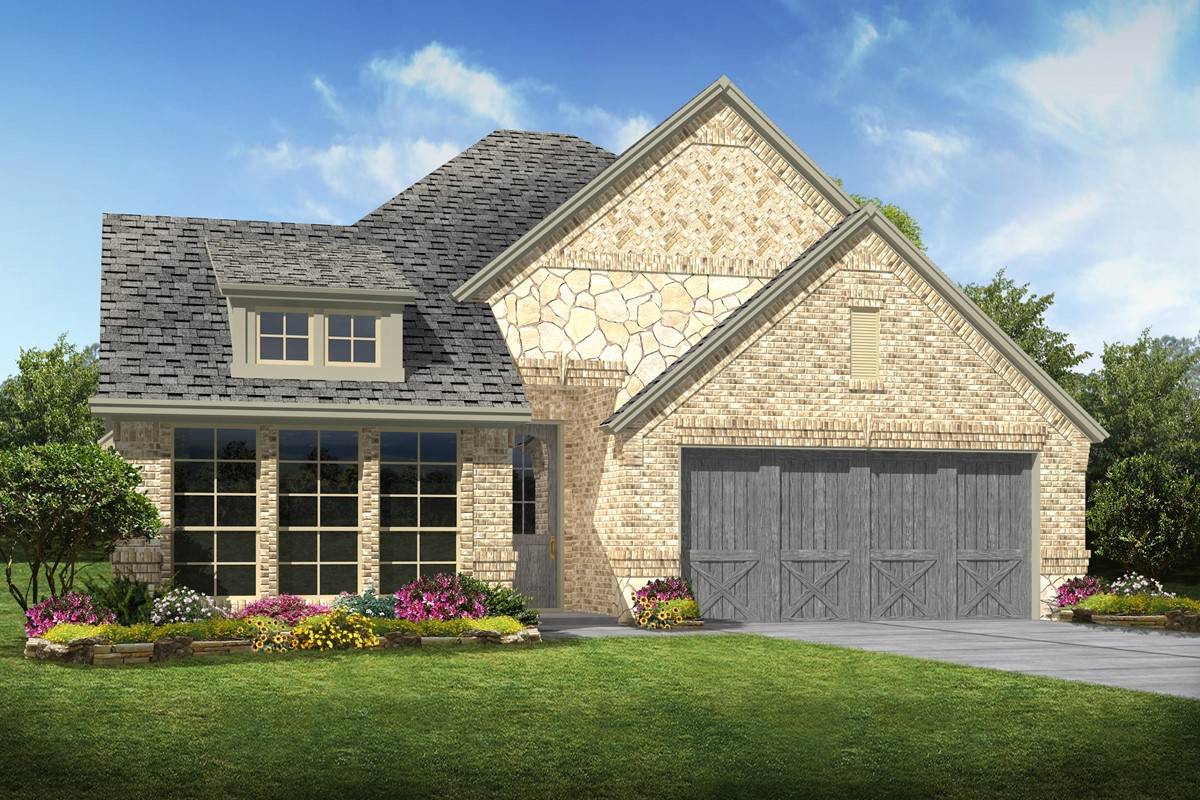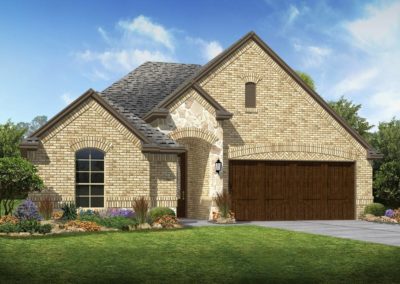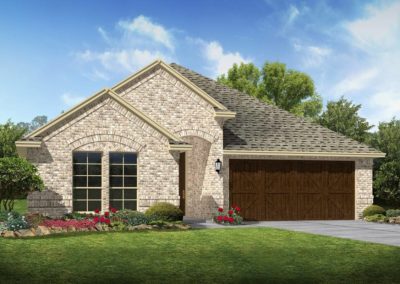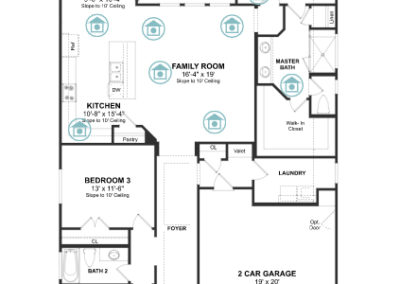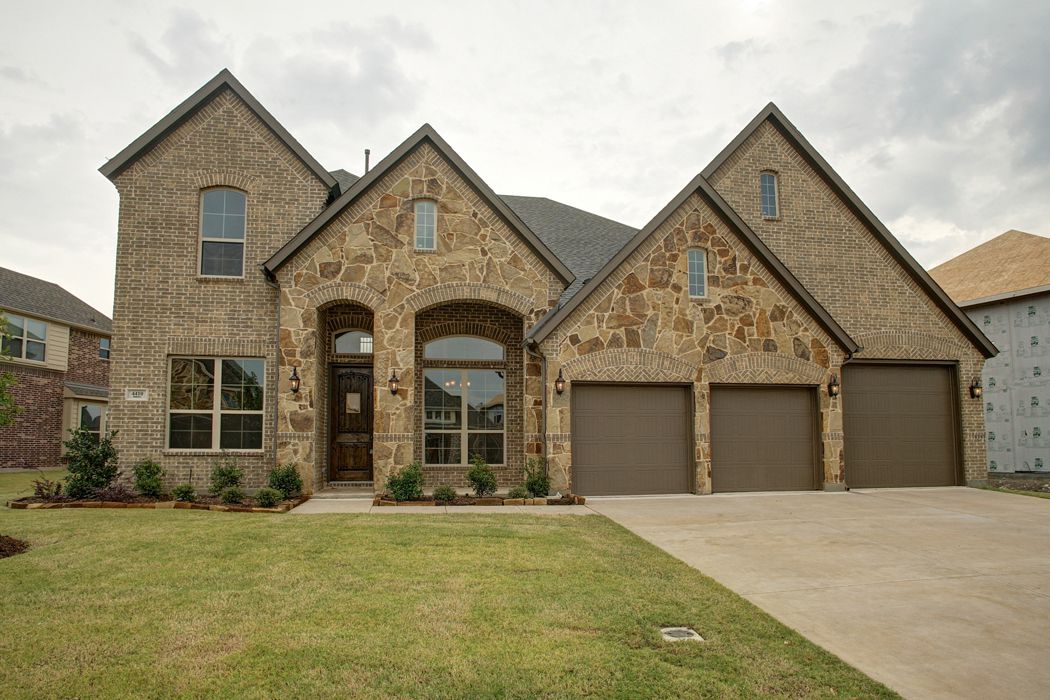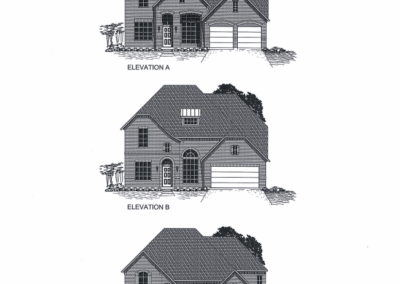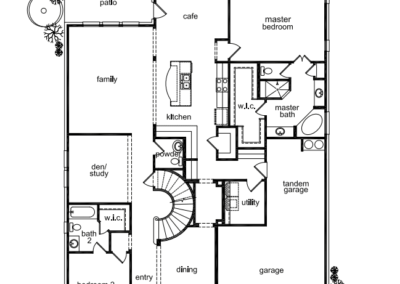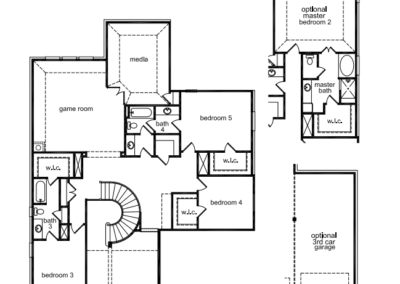Bailey by Impression Homes
Laredo by K Hovnanian Homes
The Laredo floor plan by K Hovnanian Homes is the perfect starter home at 1,880 square feet in size. Offering 3 bedrooms and 2 baths, this floor plan is also great for those wanting to down-size. The charming traditional single-story floor plan has an inviting great room with a wall of windows overlooking the covered patio. Over-sized island in kitchen is perfect for entertaining. Spacious masters suite has double vanities and a large master closet. This home is a must-see!
K Hov is currently building this home in the Liberty community in Melissa which is part of Melissa ISD. Liberty is a master-planned community that has an amenity center with pool, sport courts, pond, playground and more! Call us today at 214-620-0411 for your VIP tour!
Newport by Stonehollow Homes
The Newport floor plan by Stonehollow Homes is a beautiful 5 bedrooms, 4-1/2 bath floor plan. Walking into this floor plan you are welcomed into the inviting front entry with a grand stair case. Perfect guest suite downstairs with a study. The spacious kitchen has endless counter-top with a butlers pantry AND wine grotto option. Perfect space for entertaining and open to the living area. Large master suite offers an over-sized master closet. Upstairs with the game room and media room are three bedrooms and two baths. This floor plan has it all!! Stonehollow Homes builds beautiful homes with so much personality.
Stonehollow Homes offers this floor plan in several neighborhoods in McKinney, Melissa, and Van Alstyne. Several great communities to chose from! Contact us today at 214-620-0411 for more info and we would be happy to show you all that Stonehollow Homes has to offer in person! Call for your VIP tour today!!

