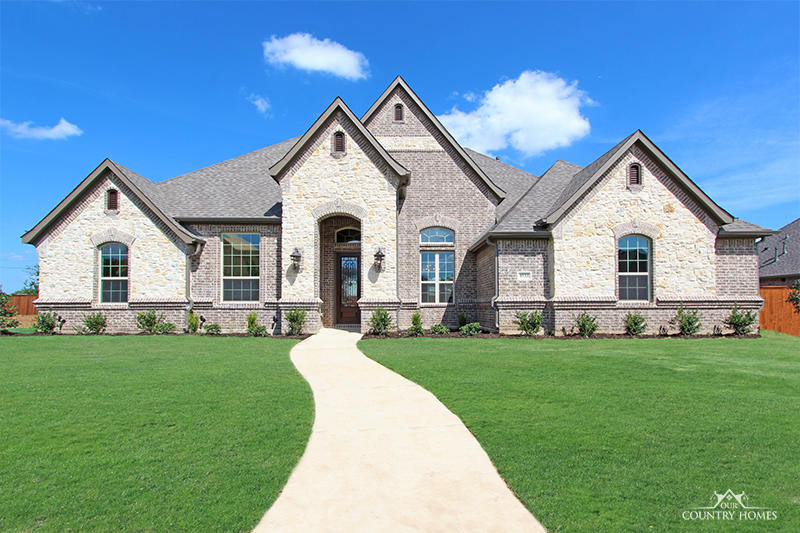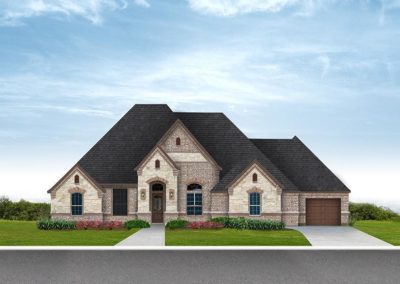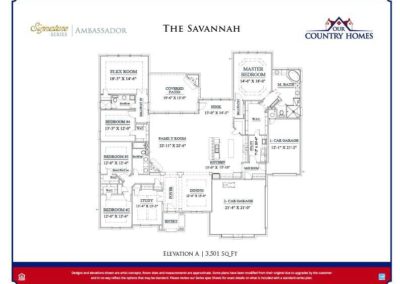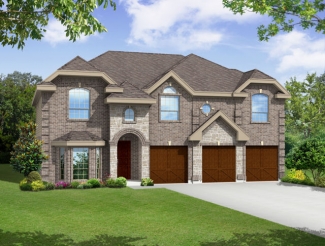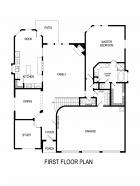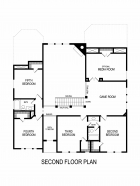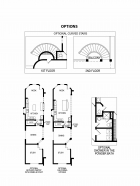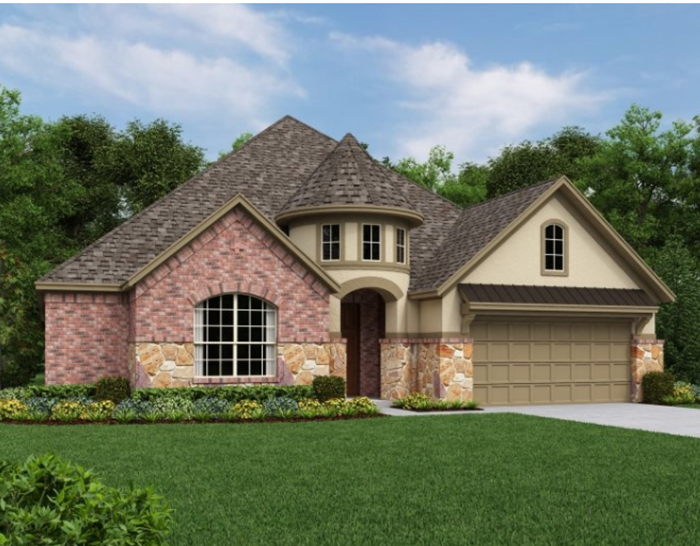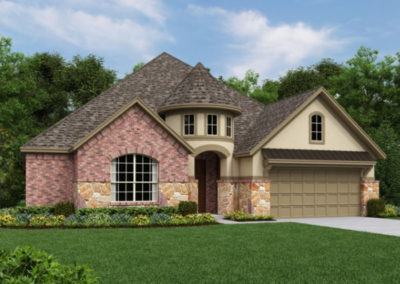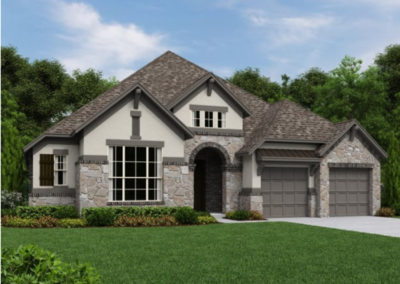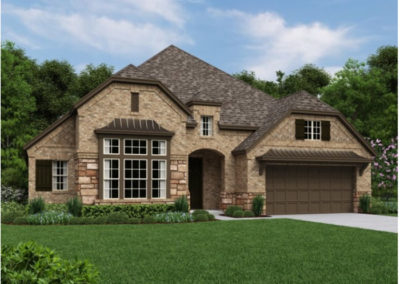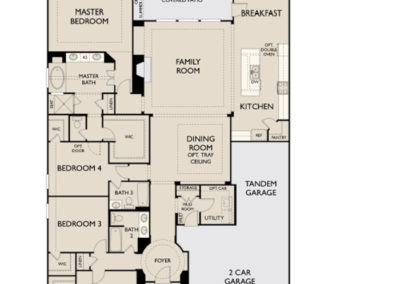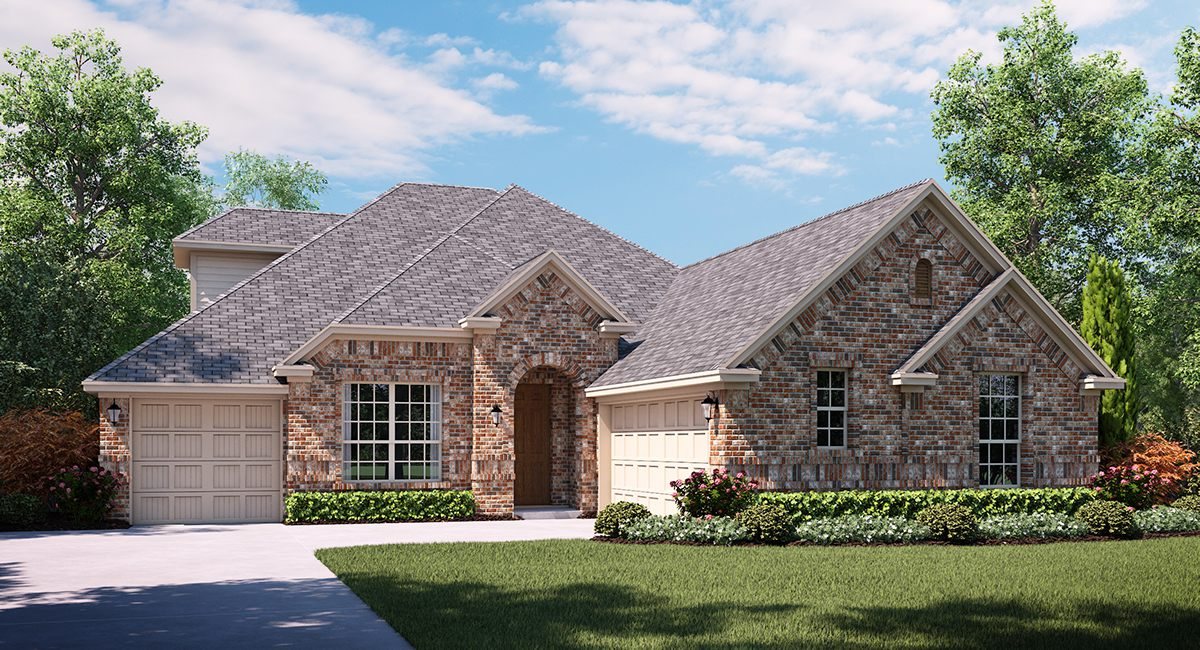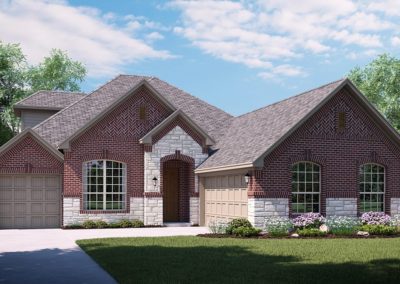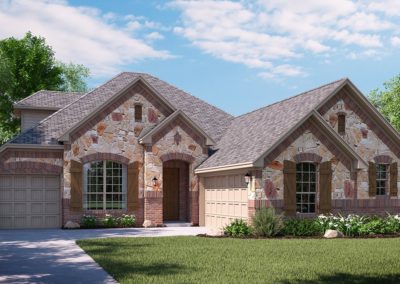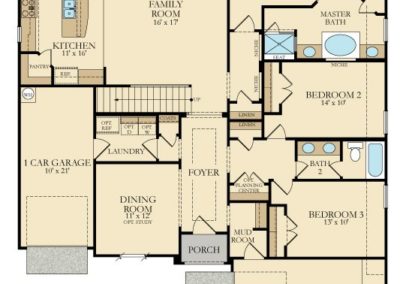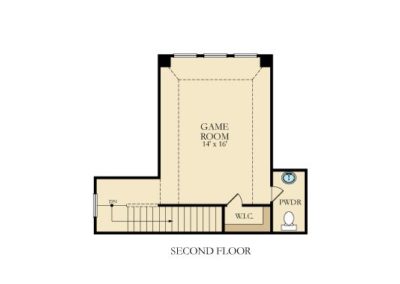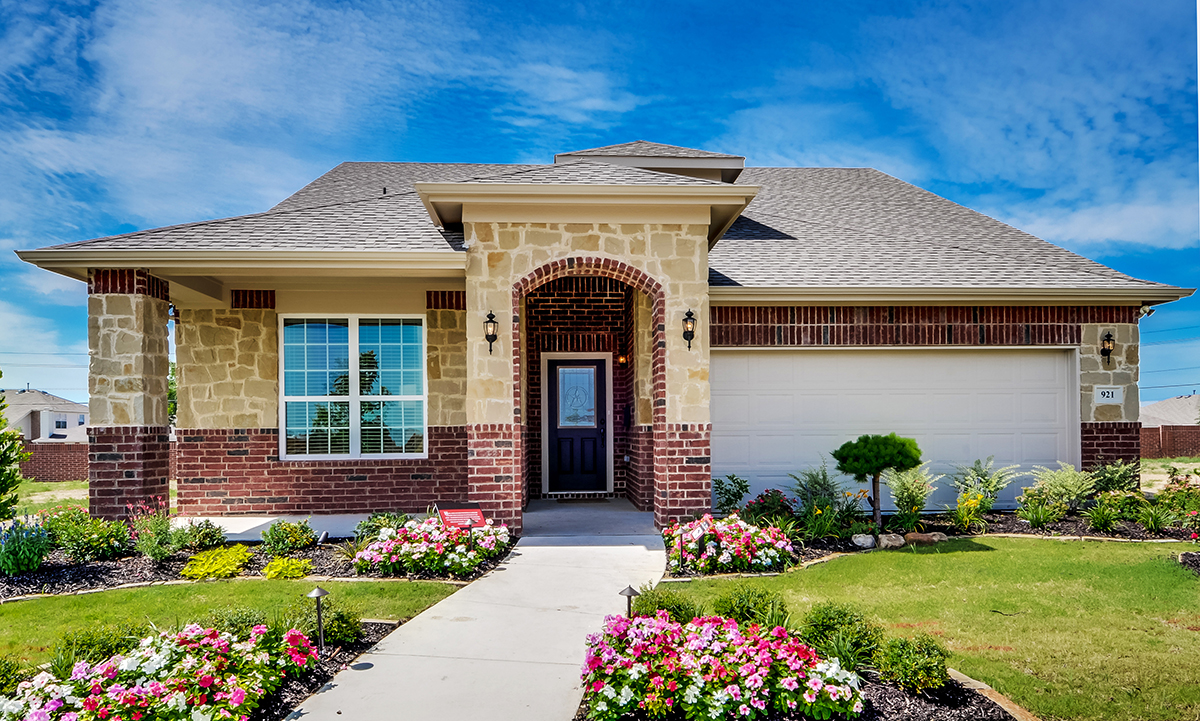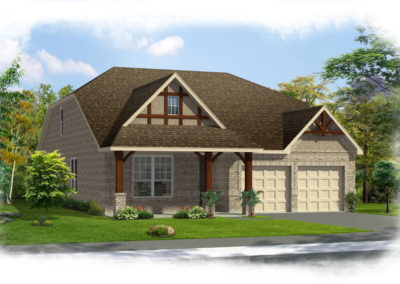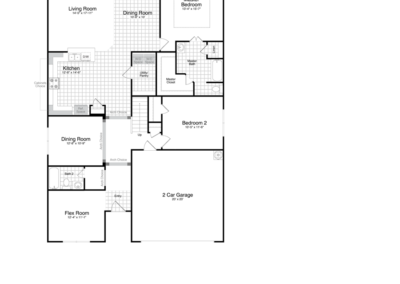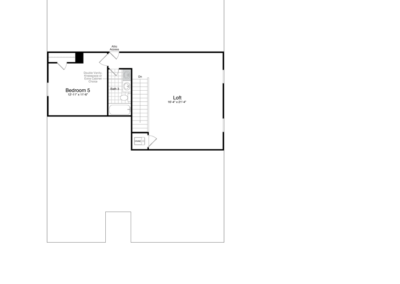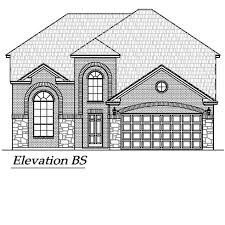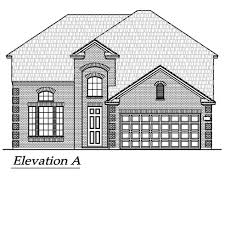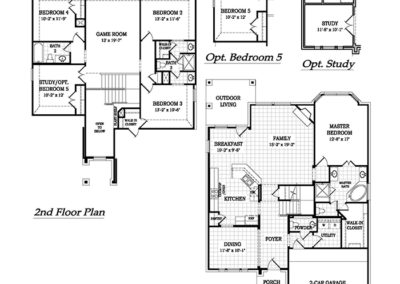Boston by First Texas Homes
Malone by Ashton Woods
Are you looking for a one-story floor plan with 4 bedrooms and 3 baths? Look no further! The Malone floor plan by Ashton Woods has that and more! With 2,628 square feet, this floor plan is a spacious one-story floor plan that is built with personality and charm. You immediately feel this charm walking into the rounded foyer with tray ceiling. Two of the secondary bedrooms are at the front of the home with a bath along with a secluded utility room tucked by the garage. An open formal dining room with tray ceiling option invites you to entertain as you overlook the spacious family room. The kitchen lay out in this floor plan is so nice with an over-sized island and perfect breakfast nook overlooking the covered patio. The fourth secondary bedroom and bath is tucked in the perfect spot for a guest suite. The master suite offers so many great options included a different bathroom option and bay windows. So much to see in this floor plan, it truly has it all!!
Ashton Woods is currently building this home in The Parks of Legacy in Prosper. Located within Prosper ISD, this community boats beautiful trails and parks to enjoy in the community. Conveniently located close to the Dallas North Tollway and 380 you get the convenience of the City with a small town feel. This community and floor plan are ones you don’t want to miss, give us a call today for more info!
Aspen II by Lennar Homes
Walnut by HistoryMaker Homes
If you are looking for a 2 story home with spacious rooms and plenty of great upgrade options, then look no further! The Walnut-2601 floor plan by HistoryMaker Homes has it all. This 2,603 square foot home has 3 bedrooms and 3 bath standard but can be upgraded to go up to 5 bedrooms. Possibilities are endless! Near the front of the home you will find a formal dining and study where both can be secondary bedrooms instead. With a full bath either way, great placement and you could keep formal dining and just make that study ab bedroom for instant guest suite. Tucked behind the garage is another secondary bedroom. The spacious kitchen has a bar that overlooks the large family room. Perfect for entertaining the kitchen nook is tucked right before the master suite. The master suite oasis has it all with even a large walk in closet. Upstairs is a game room and another secondary bedroom with bathroom….this floor plan has it all. Nice flow with room to grow, customize this home to make it your own!!
HistoryMaker is currently building this floor plan in the ArrowBrooke community. Located in Aubrey, this community offers a pool, park, walking trail and more. With newer phases open, great lots to choose from as this community is in Denton ISD. Off the 380 corridor, great location and convenience. Call us today at 214-620-0411 for more info, we can’t wait to tell you more!

