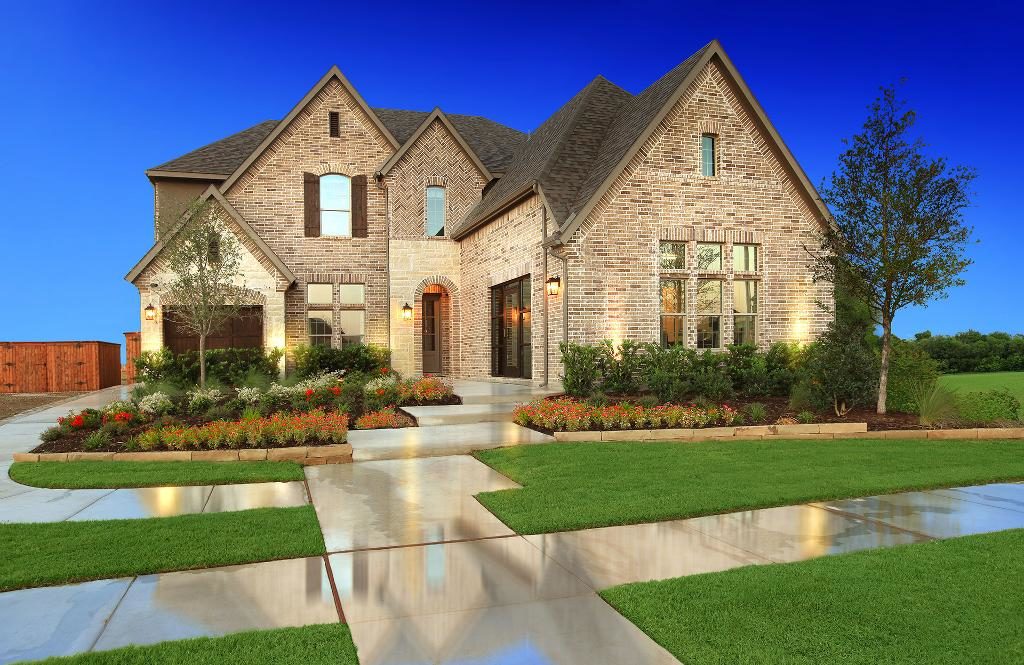Grayford by Drees Custom Homes


Highland Homes is building the 555 floor plan in the new community of Lilyana. Floor plan 555 is 2,552 square feet with 4 bedrooms and 2-1/2 bath. This floor plan is spacious the minute you walk in the door with a study and powder bath at the front of the home. The open living area from the kitchen to the family room is perfect for entertaining! Secluded master suite has tons of personality including double vanity in the master bathroom with shower window over looking the relaxing garden tub. Upstairs are the 3 secondary bedrooms with a game room that is open to the downstairs living area. So many great options are available with this floor plan, definitely a must-see!
Lilyana is a brand new master planned community located in Celina but is also Prosper ISD. Lilyana will feature acres of green space, multiple parks, trails, and a resort-style community pool with an outdoor kitchen and pavilion perfect for get-togethers! This new community has so much to offer and is close to everything nearby…call us today at 214-620-0411 for your VIP tour of this community, builders, and floor plans!
The Covington floor plan by Beazer Homes is a unique one-story floor plan offering 2,191 square feet. With 4 bedrooms and 2 bath, this home is spacious with plenty of room for entertaining! You are welcomed into a large foyer area with choice of dining room. Secondary bedrooms tucked behind the garage with jack and jill bathroom as well as the fourth bedroom at the front of the home. Over-sized island in the kitchen opens up to large family room with tons of windows making it light and bright!
Beazer Homes is currently building this floor plan in Creeks of Legacy. Located in Celina this community is in Prosper ISD and will feature an amenity center as well as hike and bike trails when complete. Over-sized lots near green space available, this community is a must-see! Call us at 214-620-0411 to see this floor plan or any other floor plan today!